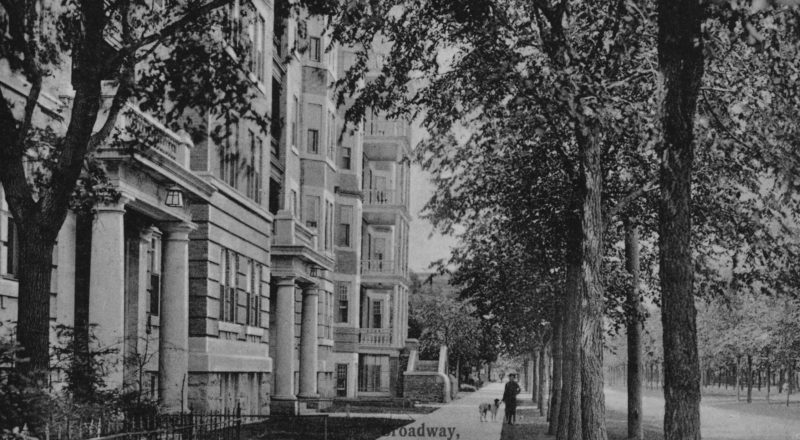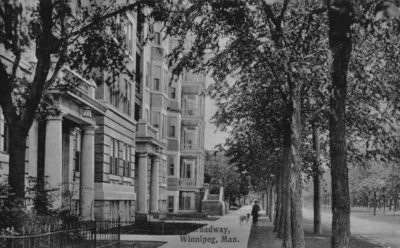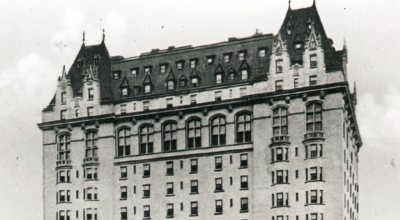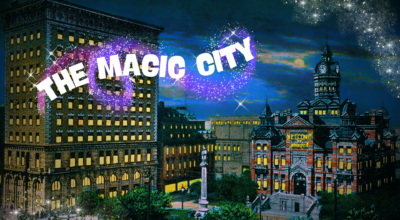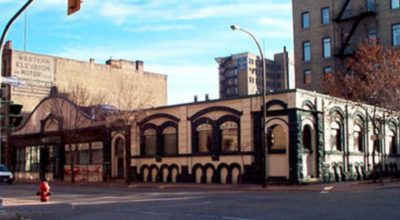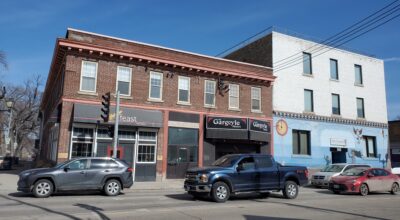
/ Blog
November 17, 2022
Royalty on Broadway: The Princeton Apartments
Lining the wide streets of Broadway are buildings that trace Winnipeg’s architectural history. From the grand, Chateau Style Fort Garry Hotel to the distinctly modern styles of the Monarch Life and Woodsworth Building, each building tells its own story of Winnipeg’s past and of its growth.
Originally, in the 1870s, the area was called the Hudson’s Bay Reserve and was quickly becoming a highly desirable residential neighbourhood for Winnipeg’s elites. Cottages and fine mansions began to fill up the area, many of them lining the grand avenue that was Broadway. As other suburbs began to develop to become Armstrong’s Point, Crescentwood, and Fort Rouge, the landscape of Broadway began to change again. By the early 1910s the prestigious Fort Garry Hotel began construction, Union Station nearby welcomed Winnipeg newcomers, and just a few blocks away, construction had just finished on the Princeton Apartments at 314 Broadway, then called the Kenmore Apartments.
Apartment living had become increasingly appealing by 1910, though the City of Winnipeg had a number of concerns about the hazards some apartment buildings posed. Strict building regulations were imposed to provide proper fire safety, lighting and ventilation in all new apartment buildings. Further, any apartment over three stories in height had to be of fireproof constriction; due to high material costs, most apartment complexes remained at that three storey limit. Only the most luxurious of apartments were built taller. With this in mind, it is clear a lot of money went into the Princeton Apartments. It stands five storeys above grade, made with a reinforced concrete structure. The Princeton Apartments were one of the first few buildings in the city to utilize this new technology. At the time of the building’s construction, it was one of Winnipeg’s most expensive apartment blocks with a total project cost of $200,000 – around $5 million today!
The building owners, The Kenmore Apartment Company, even hired prestigious local architect William Wallace Blair. Today, Blair’s most well known building is likely the Roslyn Court Apartments, but he designed a large number of apartment complexes, private residences, and public buildings during his lengthy career. The Princeton Apartments were built in a W-shape, allowing more natural light and ventilation to enter the suites. Architects had developed four main styles of block shapes, designed to maximize light and air movement. The most common of these were H/I shaped buildings, or rectangular blocks with indentations, recesses, and protrusions. In Winnipeg, a U-Shape proved to be popular among local architects. The remaining two shapes, W and O, are less commonly found in Winnipeg.
Blair’s design for the building was classically inspired, resembling the basic construction of a Greek Column: base, shaft, and capital. Grey stone, used both for the foundation and to frame the windows, providing a visually pleasing contrast to the red brick walls. Additionally, recessed entrances to the building are found through entrance portico’s, framed by columns. The columns support a small balcony, and above which are a series of glass and wooden porches on the second, third, and fourth-floor suites.
The 55 interior suites range widely in size, from two bedroom suites with dining rooms and parlors to bedroom-less bachelor suites. The suites were finished with wood and some marble accent-work. For reasons unknown, the building had trouble attracting tenants for the first several years. A rental advertisement from the Winnipeg Tribune boasted “Suite of 6 rooms and bath, with balcony and fireplace. To rent from July 1 at $70 a month.” This is roughly $1,500 a month today. The situation seemed to have changed by the 1920s, as the block quickly filled up.
The Princeton Apartments were one of many apartment blocks lining Broadway at the time. Others included Fort Garry (Strathcona) Court, Devon Court, The Strathmore, and Broadway Court. All were designed to fit into their upper class surroundings, featuring large suites with impressive exterior designs. But unlike some of the other high-end apartments, the Princeton Apartments housed a wide variety of tenants. Business managers and accountants shared the building with a Fort Garry porter and a Canadian Pacific Railway steward. The building was sold in 1928, and its name was then changed from the Kenmore Apartments to the Princeton Apartments.
Around the Princeton Apartments, the landscape of Broadway was changing. Wealthy residents moved further away, and their homes were divided in rooming houses or torn down. In the 1950s, intrepid developers moved in, looking to turn Broadway into the “Wall Street of the West”. This movement was led by Metropolitan Estate and Property Corporation (MEPC), a development group located in Winnipeg but funded in Britain. MEPC brought in new corporations and new modernist buildings. Waisman Ross and Associates were hired to design the first four new development projects, which brought in corporations like IBM, Monarch Life, and Imperial Oil.
Broadway was no longer a residential district, and demand decreased for turn-of-the-century luxury apartments. The Fort Garry Court, built in 1902, was demolished following a 1976 fire. Devon Court, built in 1908 on the southern corner of Edmonton Street, was demolished in 1982. The Strathmore remains, now named the Athol Apartments. Its façade has been altered to include new windows, and to allow retail space on the street level. Walking the street today, one will find more mid-century office towers than residential spaces.
Of the early Broadway luxury apartments, the Princeton Apartments are all that remains – and even it has faced interior changes and renovations in the interests of modernization. The floor plan has changed as well, from 55 suites to 45 bachelor suites. Still, the Princeton Apartments remain a distinctive presence on Broadway and have received heritage designation from the City of Winnipeg, recognizing that fact. With its stately façade, it remains an example of the Broadway of years past, surrounded by all the examples of how the street has changed.
THANK YOU TO THE SPONSOR OF THIS BLOG POST:

Written by Heritage Winnipeg.
SOURCES:
314 Broadway, City of Winnipeg Historical Report
Princeton Apartments, Manitoba Historical Society
William Wallace Blair, Manitoba Historical Society
Broadway Modern Tour, Winnipeg Architecture Foundation
Devon Court Apartments, Manitoba Historical Society
Fort Garry Court, Manitoba Historical Society
Strathmore/Athol Apartment, Manitoba Historical Society
A Canadian Castle: The Fort Garry Hotel
Armstrong’s Point: A Heritage Conservation District In the Making
Crescentwood: “Winnipeg’s Best Residential District”





