
/ Blog
August 13, 2020
602 Stradbrook Avenue: The End of an Era
This blog is the final post in a series that describes the imminent demolition of historic homes at 602, 604, and 606 on Stradbrook Avenue. These now multi-family homes are full of history, and sadly they will be replaced with condos in the near future. Read more to learn about how we should be creative with residential infill, and learn from our built heritage.
The unassuming house at 602 Stradbrook Avenue has a story of its own. Passing by it in 2020, it is as grand as its sisters, at 604 and 606 Stradbrook Avenue? No, but because something is simpler and plainer today does not mean that its history is discredited. It is a house that has undergone a shocking transformation over the years, rendering it completely unrecognizable from the house that was built over 110 years ago. Despite these changes in outward appearance, the house has still faithfully sheltered its inhabitants, accommodating changing styles and changing functions. Unfortunately, the house now faces a challenge it cannot rise up to meet, the seemingly insatiable desire to build modern condos. It has become part of a story much bigger than a single house, a story of gentrification and greed when history, community and environmental concerns are cast aside in the name of progress. Alas, the fate of 602 Stradbrook Avenue is sealed, a cruel ending to a historic house, leaving behind nothing but a memory of a house that had all the potential to be a part of a vibrant, affordable and sustainable community.
Andrew Kelly and his wife Mary Louise (nee. Bremner), moved to Winnipeg in 1907, after serving as Mayor of Brandon. From the historical records available, it would appear that they were the first residents of 602 Stradbrook Avenue, which was then 118 Stradbrook Place. Newspapers reported the Kellys moving into a house on Stradbrook Avenue in 1907, but 602 Stradbrook Avenue does not appear in the Henderson Directory until 1909. Regardless of the exact year, it was built, the house would have been a grand place to call home with over 3000 square feet of living space on two and a half storeys, an ideal family home. The area would have been a suburb of Winnipeg back then, with development being spurred on by the arrival of the streetcar, which provided an easy commute across the Assiniboine River to the downtown. Winnipeg was a modern city in the early 20th century on the cutting edge of technology, with the first electric streetcars arriving in 1891. The Kelly’s would have only had to walk five minutes to Osborne Street to catch the Park Line, a streetcar which could have taken them north to the downtown or south to the 150 acre River Park,” the absolute centre of social life in Winnipeg” (Ted McLachlan in Winnipeg’s biggest attraction, May 6, 2015). With up to half of the residents of Winnipeg known to attend River Park on the same day, it is very likely that the Kelly’s partook in this year-round attraction featuring a roller coaster, race track, dance pavilion, live music, rowing regattas, ice skating, toboggan runs and more.
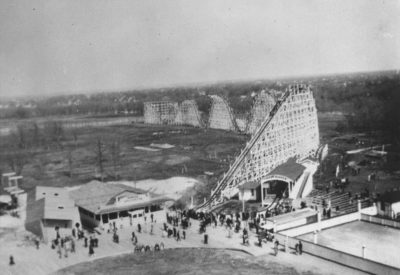
River Park with the funhouse on the left, Deep Dipper roller coast in the center and the roller/ice rink on the right.
Source: Archives of Manitoba
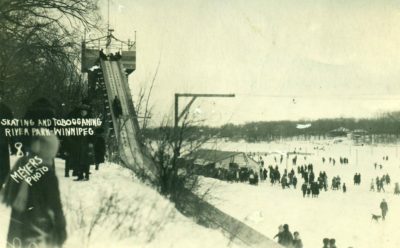
Skating and tobogganing at River Park.
Source: PastForward
A refuge from the hustle and bustle of city life, the charming family home at 602 Stradbrook Avenue was the product of the Edwardian era. The design was far more restrained than the Queen Anne Revival homes that had come before it, composed of great spaces filled with light and modern conveniences. But not all decorative details had been lost, as the home featured a large front porch, second storey balcony, two-storey bay window and gable roof with decorative barge board. This mix of style was typical of houses transitioning from ornate revival styles of the 19th century to the streamlined modern styles popular in the mid 20th century. The design was strikingly similar to that of 606 Stradbrook Avenue, which was built in 1908, although on a slightly smaller scale. The two houses, only separated by 604 Stradbrook Avenue, are so similar one cannot help but wonder if the same architect or builder had a hand in both? The earliest picture of 602 Stradbrook Avenue shows an enclosed front porch and suggests a facade of siding, which differs slightly from 606 Stradbrook Avenue. Perhaps this is an early example of a developer building multiple houses in the same community using a similar design, much like a modern-day Sage Creek?
It is not surprising that the Kellys lived in the larger of the two matching houses, as the Kelly’s were an incredibly wealthy family by any standard. It is very likely that they were millionaires. Andrew Kelly worked in the wheat milling industry (primary Western Canada Flour Mills), but he was also an original director of Great West Life. Homes on Stradbrook Avenue were double in price compared to an “average” dwelling, and triple or more in price from homes in more blue-collar areas. Like many wealthy homeowners, the family hired help. The wages Mrs. Kelly was offering were extremely generous and could easily support an entire family. She either offered $525/month or $52.50/week in 1911, the advertisements from the time are unclear. It appears that an average wage for a housekeeper/maid was ~$20/week.
However, little is known about the Kelly’s time in the home. The majority of reports are about business and politics involving Mr. Kelly while Mrs. Kelly was the typical high-society woman. She hosted numerous successful parties, teas, and charitable events. Though Mr. Kelly died on January 5, 1930, one cannot help but speculate that the Great Depression and the dramatic fall in grain prices played a role in his death. Granted, he was 79 years old, so it may have just been a coincidence. Mrs. Kelly remained in the home until her death on January 13, 1935. In a small twist of irony, the majority of the newlines on the page of the Winnipeg Evening Tribune which her obituary is in, are about wheat and grain prices, the very thing that made her husband wealthy. The estate she left behind was valued at $50,933, which would be about $960,000 in 2020!
The next people to call 602 Stradbrook Avenue home was Robert A. S. McLaren and his wife, who lived there for just over a year. Robert McLaren was a manager of a Royal Bank of Canada branch. Unfortunately, nothing more can be found about this family or their time at the house.
After the McLaren’s departed, 602 Stradbrook Avenue underwent a transformation that can only be described as dramatic. The house was purchased by the Hudson’s Bay Company, (HBC) which set about re-imagining it as a “modernized home” displaying “ideas you can adapt to your own home!” (Winnipeg Free Press, April 22, 1937, page 14). Their plan was to redevelop 602 Stradbrook Avenue into a fashionable show home that the public could visit to see how they could use products and services sold by the HBC to modernize their own old home. At nearly 30 years old and unfashionably Edwardian, 602 Stradbrook Avenue was seen as old and rundown, the perfect candidate for a makeover. The HBC hired the Malcolm Construction Company to renovate 602 Stradbrook Avenue, paying them $6500 for the work. The exterior of the house was redesigned in the Art Deco style, a luxurious French style of the Jazz Age. Art Deco architecture was a “self-conscious split from the past, the world before the war” (Ontario Architecture), embracing modern technology and exotic motifs. It is understandable that after the First World War, people were far more interested in looking towards the future than the past.
Reborn as an Art Deco gem, one would be hard-pressed to recognize the house at 602 Stradbrook Avenue. At first glance, it looks as though the Edwardian house has been replaced with a plain white cube, devoid of charm and personality. But to truly appreciate Art Deco architecture, one must pause and take a closer look. The front porch and two-storey bay window with decorative gable were stripped off the front of the house, creating a streamlined cube structure with hard edges, the perfect canvas for low relief ornamentation. The ornamentation was minimal as the style emphasized proportions and craftsmanship over splashy decoration. The windows of the facade were made both smaller and simpler, with a subtle geometric decoration between the first and second-story windows accentuating the verticality of the design. The highlight of the front facade was the front door, framed with a monochromatic surround that made for a somewhat theatrical entrance. There are no images of the interior but it appears that the HBC worked with other companies to promote services that they did not sell, such as plumbing. Fully modernized and ready to welcome the adoring public, 602 Stradbrook Avenue was opened to the public on October 5, 1936. The home was open daily (except for Sundays) from 2:00 pm to 5:30 pm and 7:00 pm to 9:30 pm.
This approach of renovating a home as a marketing tool was an important means of promoting sales during the Great Depression when the vast majority of businesses were seeing a decrease in profits. It was important to note that 602 Stradbrook Avenue was not the only home that the HBC purchased and renovated in Winnipeg. They also did this with a home at 123 Luxton Avenue, which gives some insight as to what the renovation of such a house entailed:
Every detail of this house was planned to make it attractive, inviting, comfortable and livable. Living-room with fireplace; dining-room, kitchen, recreation (basement), two bedrooms, boys’ room, sunroom, nursery, bathroom, garage; hardwood floors, modern decorations and electrical fixtures.”
-Winnipeg Free Press – April 22, 1937, page 14
Both houses, 602 Stradbrook Avenue and 123 Luxton Avenue were eventually sold by the HBC. Abraham Shinbane, his wife, Helen Therese Shinbane (nee. Hertz), and his father, Jacob Shinbane, moved into 602 Stradbrook in 1938. The Shinbane’s were a prominent and wealthy Winnipeg family. Abraham made a name for himself as an extremely accomplished lawyer while Helen hosted numerous events in the home, which was a very common social activity for elite women. Jacob passed away in the home on January 20, 1942. Shortly after his death in the same year, the Shinbane family moved out of 602 Stradbrook Avenue. One can speculate that the home held too many memories and it was easier to move on.
Norman W. Douglas lived in 602 Stradbrook Avenue from 1943-1946. His name is a common name but with a little bit of luck and a few assumptions, the history of the correct Norman Douglas seems to have been found. Douglas, his wife, and children lived in the house from 1943-1946. He was the assistant store manager for the Hudson’s Bay Company’s store in Winnipeg. The connection between this house and the HBC has already been established, so it is likely he knew about the home and possibly was involved in the renovation. Records indicate he started to work for the HBC in 1926. He was transferred to Calgary in 1946 to become a manager of a store out west.
Douglas was a massive hockey fan and supported/coached various levels of hockey. He was also very dedicated to the war effort, both independently and through the HBC. Their son Jack Douglas enlisted in the army in 1944. Unfortunately due to privacy laws, further details are not publicly available about his enlistment. Nursing Sister Margaret Douglas, who was likely a cousin or niece, also served in the Royal Canadian Air Force (RCAF) during the Second World War.
The next few years are a bit of a mystery at 602 Stradbrook Avenue. Thanks to the Henderson Directories it is known who owned the home but there is no information on the individuals. This is for a number of reasons but two make up the majority. Firstly, the names are fairly common, both first and last. Secondly, people after the Second World War started to protect their privacy more. There was a severe decline in social news that directly linked people with their address. Gone are the days of “Mr. Doe of 123 Any Street will be travelling to Toronto this weekend”. This social news historically helps track people down much easier. The people listed in the Henderson Directories at 602 Stradbrook Avenue are Albert T. Gilbert (1947-1950) and Harry S. Johnson (1951).
It appears that it was Johnson who converted 602 Stradbrook Avenue into a duplex and possibly why he only owned the house for one year. Perhaps he was a contractor who saw an opportunity, but alas it will remain a mystery!
The next and last known owners of 602 Stradbrook Avenue were Paul and Gladys Penner, who bought the property in 1952. There is no firm indication that they actually lived at the address, but the Henderson Directories list them as residents/owners from 1952-1965. It is unsure for just how long they owned the property as the Henderson Directories stopped being published in 1965. The Penners did move to Vancouver, British Columbia at some point, so it is very likely they sold the home when they moved.
There is not much history on 602 Stradbrook Avenue for the next couple of years. Only one resident is known to have lived there – Miss F. Wilson, as she won a pair of shoes from an unknown contest. Another interesting bit of information is that someone who was interested in cars lived there in the 1980s, as there are numerous car listings in the newspaper linked to the address.
In 2008, 602 Stradbrook Avenue went up for sale as a single detached home with the asking price of $449,900. But once it was sold, the building became a duplex starting in November 2008, as there are listings for various “rooms for rent” in the Winnipeg Free Press. Converting large old houses into multi-unit buildings is an excellent way to gently increase the density of older neighbourhoods, increase the variety of housing available and create more affordable housing. This is all the while maintaining the historic streetscape, human scale, green space, mature canopy and the embodied energy of the house. Multi-unit houses also help build community and create vibrant streets, making neighbourhoods a desirable place to live.
Unfortunately, not everyone sees the value of adaptively reusing historic houses. It is becoming all too common of a trend to sell heritage homes as “tear downs”, ready for a developer to demolish and profit from. This is the case for 602 Stradbrook Avenue and its neighbours at 604 and 606 Stradbrook Avenue, which are all slated for demolition despite protests from the community. The three houses contain about eight affordable units, which are supposed to be replaced with a 32 unit condo building. Gone will be the yards and the majestic old trees, all the resources put into building and maintaining the homes, replaced with new materials not designed to last for a century, and perhaps over 20 more cars trying to park at an already busy intersection. It is gentrification which is destroying all that is good and sustainable while forcing people out of their own communities.
While it is understandable that it is far more cost-effective for a developer to demolish old houses and replace them with condos in an established neighbourhood where they do not have to install costly things such as infrastructure and amenities, this is not the right solution. The only person who benefits is the developer, not the community and not the environment. But Winnipeg is in need of more affordable housing! How do we go about increasing housing capacity without sprawl, and doing so in a way that provides affordability? The three houses on Stradbrook Avenue were already a great example, allowing multiple people to live in one house at an affordable rate. In addition to converting houses into multiplexes, cooperatives and single room occupancy, a second building, designed to be in keeping with the character of the original house, could be added to the property. Whether it is a tiny house, laneway house or a unit built over the garage, this type of development has been very successful in other cities such as Vancouver, BC. Not only does it maintain the historic home, but it also helps cover the cost of living in the historic home while providing a second more affordable unit. Creativity is key in finding ways to constructively build new housing units without laying waste to what was already there. We know it can be done, but what will it take to make conserving historic houses a priority? Support livable communities and environmental sustainability? When will Winnipeg stop putting profit first? For 602 Stradbrook Avenue, not nearly soon enough.
THANK YOU TO THE SPONSOR OF THIS BLOG POST:

Written by staff and Rheanna Costen on behalf of Heritage Winnipeg.
SOURCES:
5 Ways to Add Density Without Building High-Rises | Smart Cities Dive
Advertisement | Winnipeg Free Press - October 5, 1936, Page 10.
"A Mammoth Milling Plant" | Winnipeg Tribune - July 22, 1905, Page 2.
Architectural Styles | Heritage Manitoba
Art Deco (1910 - 1940) | Ontario Architecture
Building Notes | Winnipeg Tribune - April 25, 1936, Page 10.
"Comes From New York To Wed Here" | Winnipeg Tribune - August 14, 1937, Page 22
"Cwac Medical Rejections Reduced, States Garton" | Winnipeg Free Press July 20, 1944, Page 3
"Down the Line" | Winnipeg Free Press - March 9, 1944, Page 14.
Edwardian (1890 - 1916) | Ontario Architecture
Female Help | Winnipeg Free Press - May 12, 1911, Page 25.
For Sale | Winnipeg Free Press - June 22, 2008, Page 59.
Higher-Density Development: Myth and Fact | Urban Land Institute
"Hudson's Bay Company Moves Three Officials" | Winnipeg Free Press -February 12, 1946, Page 7.
"Jacob Shinbane" | Winnipeg Free Press - January 22, 1942, Page 4.
"List of Winners" | Winnipeg Free Press - July 24, 1952, Page 21.
"Long Service" | Winnipeg Free Press - June 17, 1941, Page 12.
Memorable Manitobans: Andrew Kelly | Manitoba Historical Society
Memorable Manitobans: Abraham Shinbane | Manitoba Historical Society
"News of Women's Activities" | Winnipeg Tribune - December 27, 1943. Page 4.
Page 8 | Winnipeg Free Press -December 31, 1926.
Page 15 | Winnipeg Evening Tribune - January 11, 1935.
Personal Correspondence | Greg Agnew
Through Milady's Lorgnette | Winnipeg Free Press - April 8, 1907, Page 28.
Transit History | City of Winnipeg
"Who's Who at the University | Winnipeg Manitoban - March 15, 1915, Page 7.
"Winnipeg’s biggest attraction" | Canstar Community New - May 6, 2015







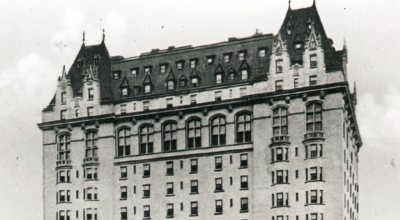

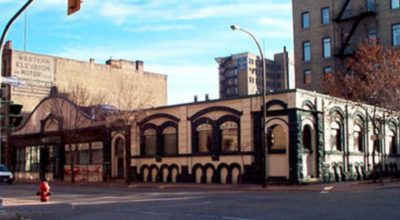

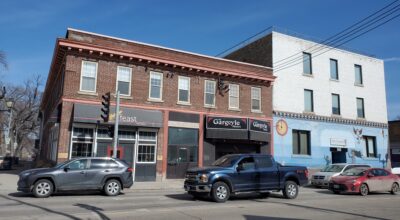
Paul and Gladys Penner were my aunt and uncle and the parents of David Penner, the recently deceased Winnipeg architect. As far as I recall the family owned 602 into 2000, perhaps beyond.
I just find the tearing down of these magnificent homes saddening. They are beautiful pieces of architecture with interesting history. I could understand them being demolished if they were not sound and unable to be restored. Once gone, they will only be memories shown in a photograph. Sad to not be able to see and feel the architecture. That’s my opinion. Thank-you for posting this article, though.
Pity that developers are so greedy and heritage homes are being torn down. The stories they tell!!