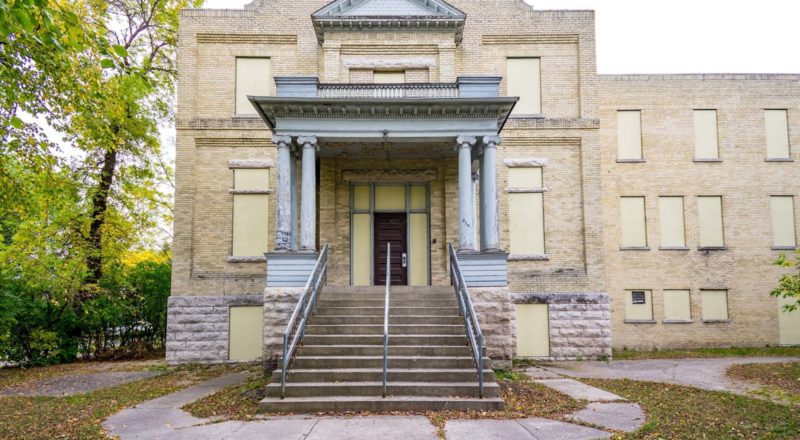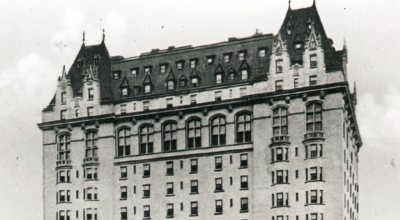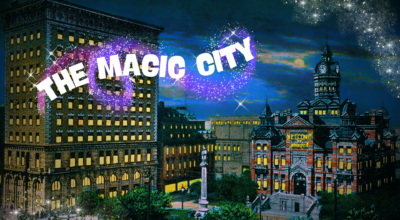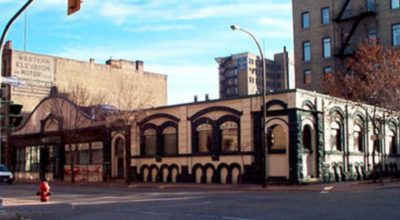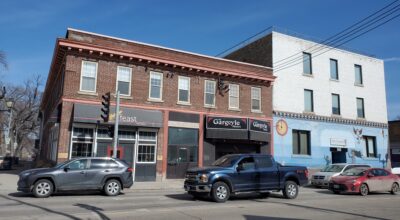
/ Blog
September 4, 2019
Flexibility for Sustainability: The St. Boniface Normal School
Tucked away at the corner of Masson Street and Aulneau Street, in the center of St. Boniface, is the St. Boniface Normal School building. An old teaching college repurposed and adapted to the fit the changing needs of the community, it still stands today as a landmark of the area’s history.
Several years after the Public Schools Act of 1897 allowed bilingual education in Manitoba, the St. Boniface Normal School at 210 Masson Street was established as a means of training new teachers for the French speaking community.
When the school opened in 1902, the first floor featured a kitchen, dining hall and other small rooms. On the second floor there was classroom space and a library, while the top floor was reserved for dormitories. Much like other institutional buildings of the time, the facade of the St. Boniface Normal School was modestly ornamented, featuring neoclassical elements, which can be seen in the design of the one particularly grand part, the front portico. Supported by eight wooden columns topped with ionic capitals, it draws the eye upwards to an elegant cupola topped with a graceful bell curve roof crowned with a spire.
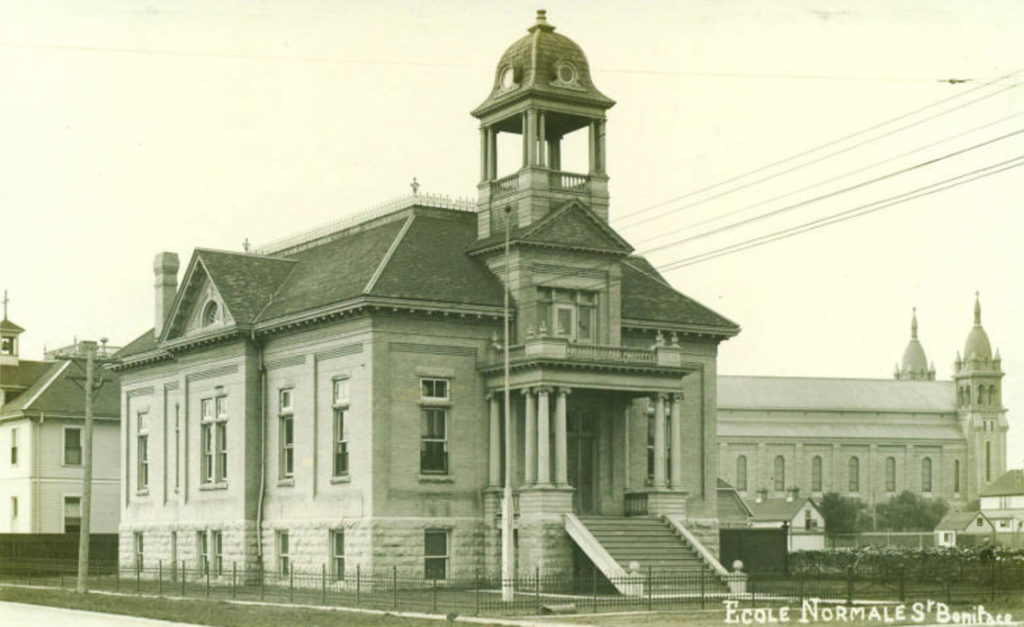
The St. Boniface Normal School in the early 20th century, with the St. Boniface Cathedral in the background.
Source: The Rob McInnes Postcard Collection (PastForward)
Behind the building’s unassuming facade was architect Henry S. Griffth and St. Boniface contractor Joseph Azarie Senecal. Estimates put the cost of construction of the brick building around $20,000.
Throughout the early 1900s, French education would flourish – by 1915, there were 126 French schools, 234 teachers, and roughly 7,400 students. This would all change in 1916, when an amendment to the Public Schools Act forced all schools to teach exclusively in English. While some schools would close, the St. Boniface Normal School chose to be flexible, shifting to teaching in English instead.
By 1922, this was no longer viable and so the building was bought by the Oblate Sisters. The Sisters turned the building into a boy’s school and residence known as le Jardin de l’Enfance. To keep the building sustainable, in 1928 the Oblate Sisters added an addition to the building creating the Langevin School. To accommodate the new addition, the roof line of the building was changed, resulting in the loss of the beautiful cupola and the delicate ironwork that once ran around the top edge of the roof.
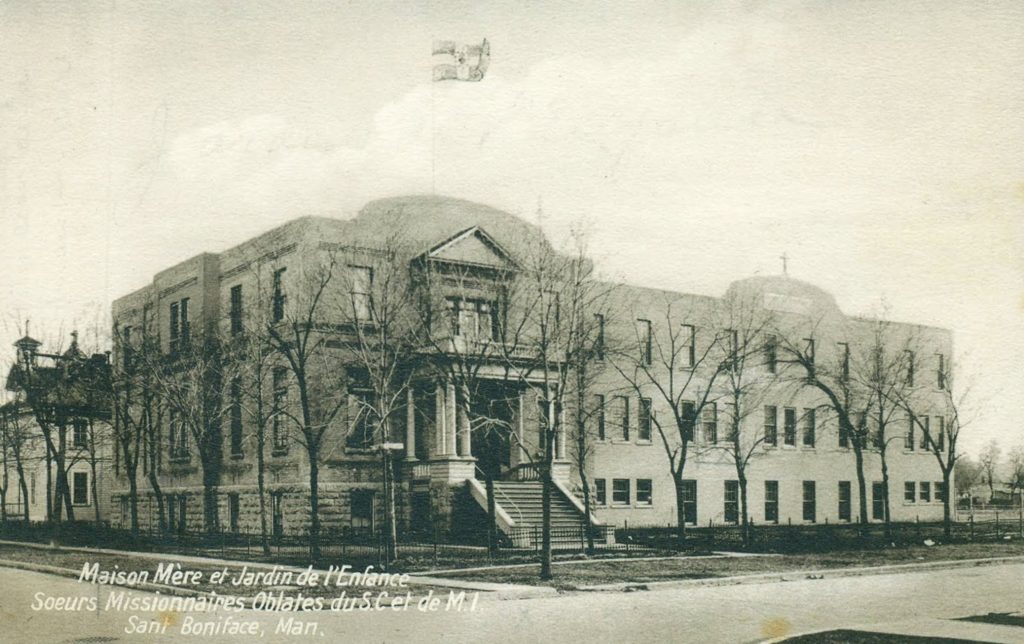
St. Boniface Normal School with its roof line changed after the 1928 addition.
Source: The Rob McInnes Postcard Collection (Pastforward)
Just ten years later, in 1938, the building would be changed again – this time into a training school for domestic workers. By the 1970s, the building was being used as dormitory space for women studying at St. Boniface College – unofficially nicknamed “The Sugar Shack”.
Throughout all these changes, the Oblate Sisters had managed the building. However, in the 1970s the organization found that they were no longer able to continue managing the space. Around the same time, the Old St. Boniface Residence Association had expressed the need for more seniors housing in the area.
A deal was struck when L’Accueil Colombien (a branch of the Knights of Columbus) agreed to take over the St. Boniface Normal School and turn it into seniors housing. It was at this point that the building was connected to the 147 suite Acceuil Colombien, an apartment building at 200 Masson Street. The building was then used for a variety of community programs, including a childcare center.
In 1989 the St. Boniface Normal School was added to the City of Winnipeg List of Historic Resources, which prevented its demolition and protected its character defining elements. Constructing the proposed seniors housing units, while maintaining the historic structure, proved to be a costly venture, and in 2005 the Knights of Columbus submitted a proposal to de-list the building so a new structure could be built on the lot.
Concerns about the project immediately arose in the community, regarding the affordability of the new seniors housing and the demolition of an important Franco-Manitoban heritage building. Ultimately and fortunately, the campaign to de-list the building failed and while the building was spared demolition, it has since remained vacant.
Next, the Port in the Storm, a non-profit, charitable organization attempted to purchase and revitalize the building. The goal was to turn the space into housing for rural and northern families while they accessed necessary medical treatment in Winnipeg. Unfortunately, due to financial difficulties, this plan was never fulfilled either.
Finally, in 2016, Towers Realty took ownership of the St. Boniface Normal School. Tower Realty’s proposal would reinvent the Normal School as a much needed housing complex. Initially, the proposal was for an eight story, 107 unit building, but the high number of parking spots required for this concerned St. Boniface residents. As such, in January, 2019, the plan was adjusted to a 60 unit building instead.
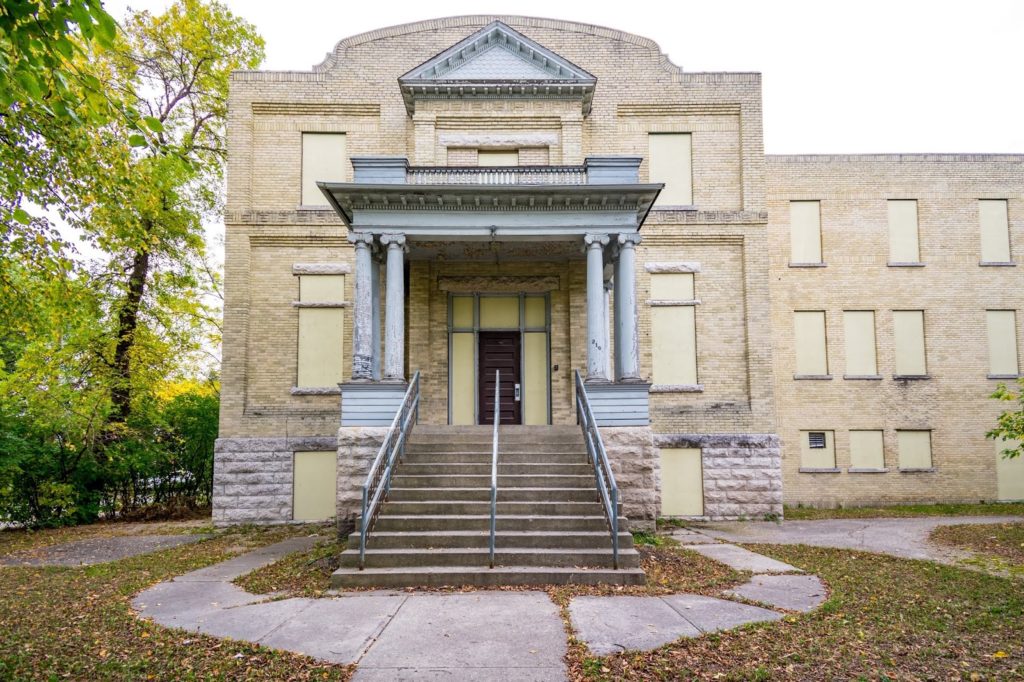
St. Boniface Normal School in September 2017.
Source: Jessica Losorata (CC BY-SA 4.0, Wikimedia Commons)
To accommodate the new structure, the 1928 addition would have to be demolished but the three facades of the original St. Boniface Normal School building would remain intact. While it is currently unclear which parts of the interior will be kept or re-purposed, this new proposal highlights the importance of flexibility when it comes to building conservation and adaptive reuse.
There is no clear cookie cutter solution for the conservation of heritage buildings – and it is a mistake to pretend otherwise. Buildings must be able to adapt to remain sustainable as their communities evolve. Schools shift into dormitories, childcare centers, and more – and it is here that flexibility is key, in identifying what parts of the building can be reused, repurposed, and what cannot be preserved. Finding the right balance not only helps save important heritage structures, but can create new, innovative spaces for everyone to enjoy!
While the Tower Reality project is delayed, the project is still ongoing and once completed will help meet a community need while preserving an important part of Franco-Manitoban history.
THANK YOU TO THE SPONSOR OF THIS BLOG POST:

Guest blog by Sabrina Janke of the Exchange District BIZ, edited by Heritage Winnipeg.
SOURCES:
Canada's Historic Places - St. Boniface Normal School
City of Winnipeg - 210 Rue Masson
ft3 Architecture Landscape Interior Design - 210 Masson
Heritage Winnipeg Files
ICI Manitoba - La Résidence Langevin deviendra des résidences-appartements abordables
Manitoba Historical Society - St. Boniface Normal School
PastForward - Ecole Normale St Boniface





