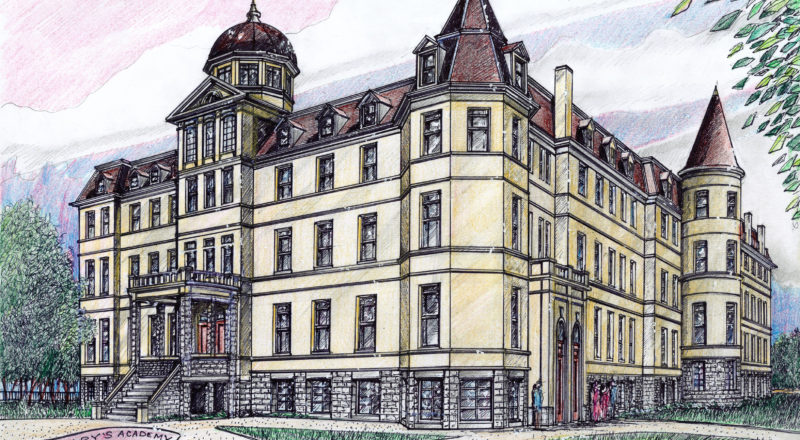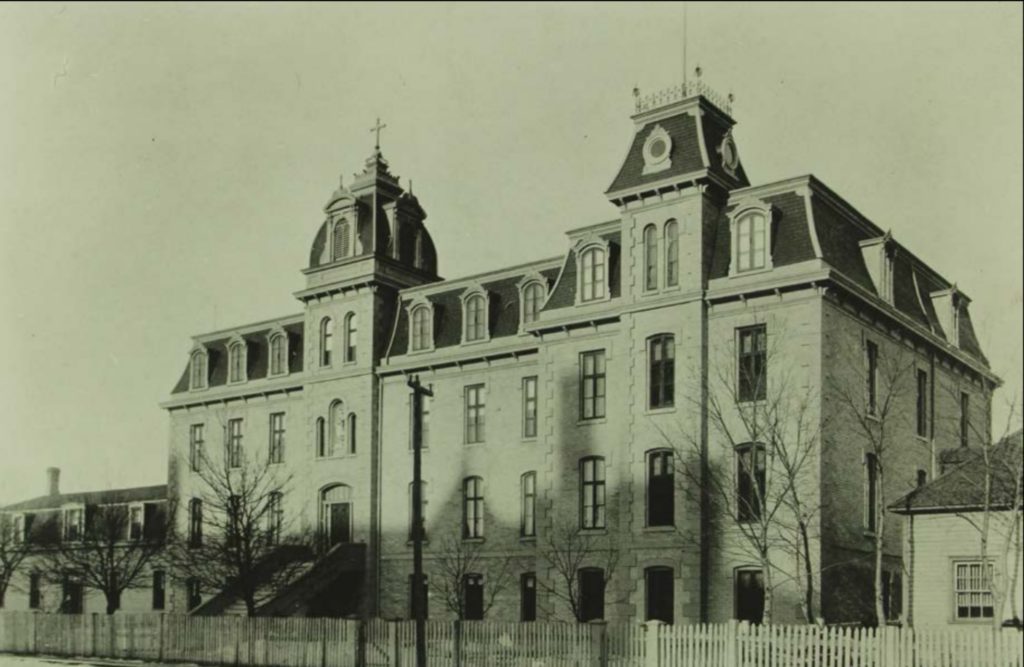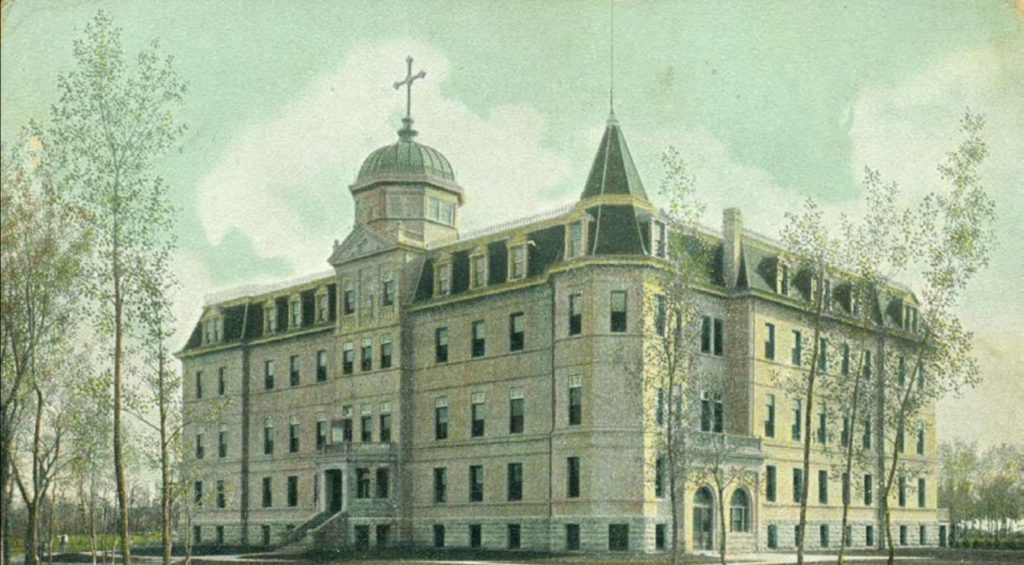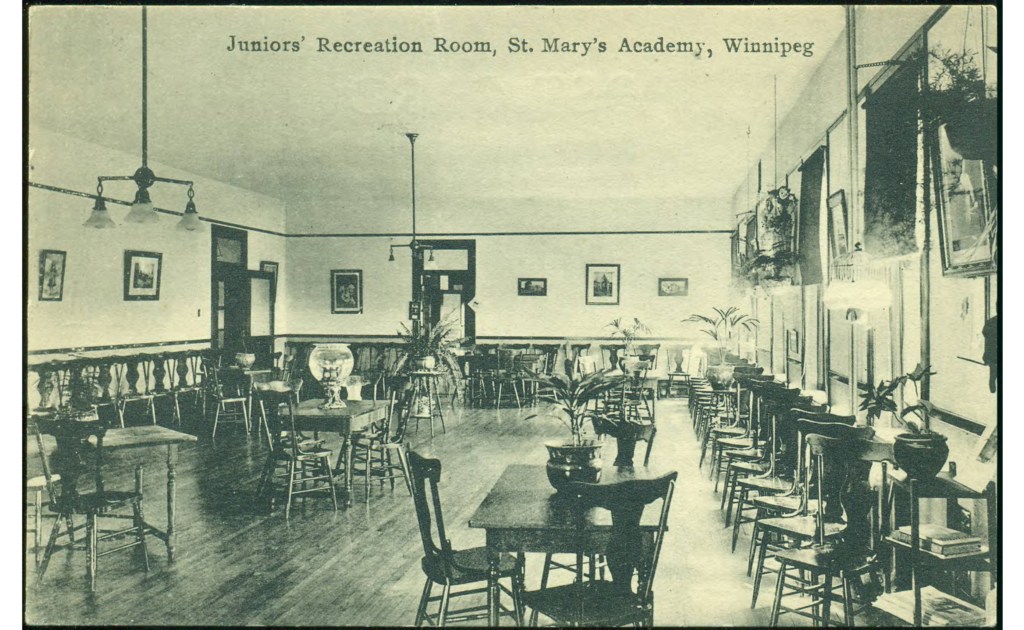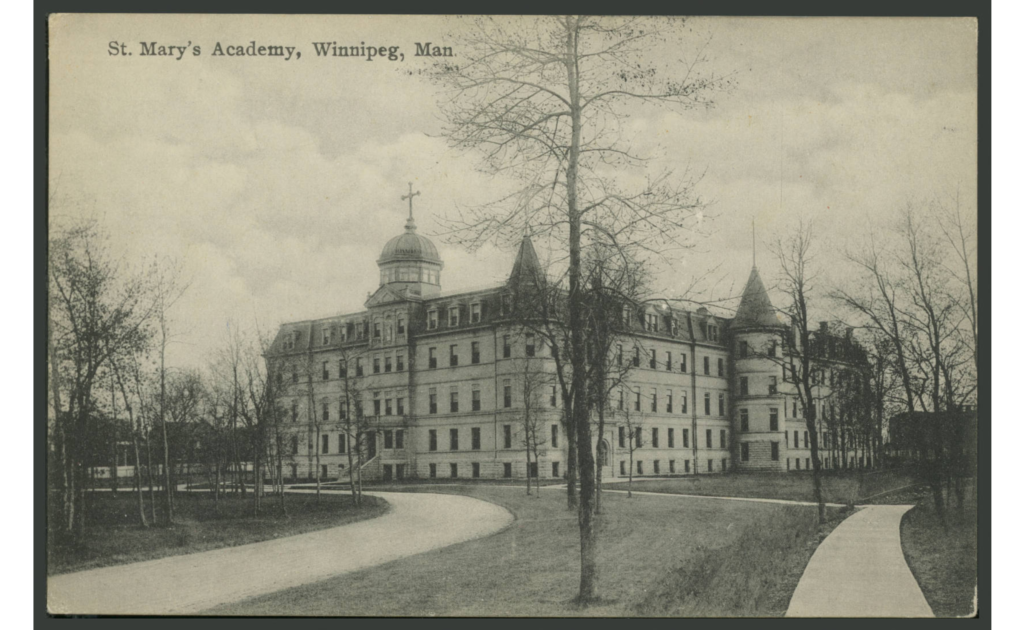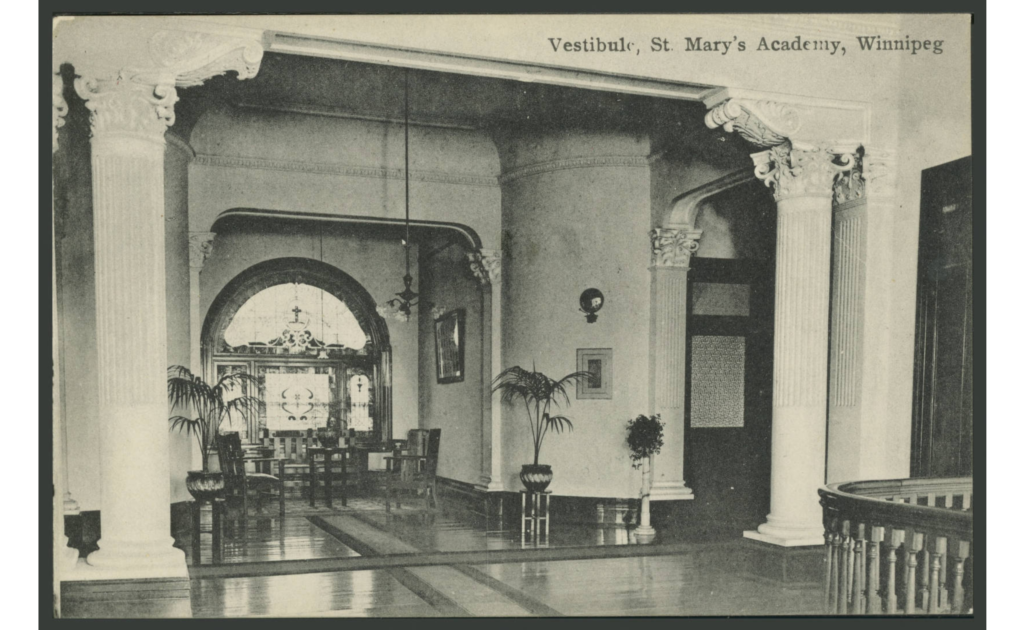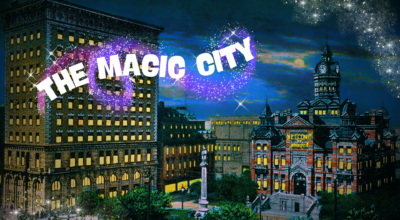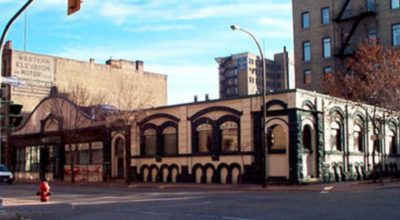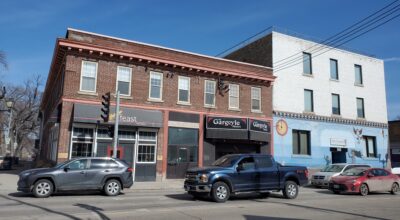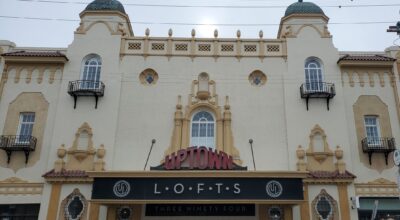
/ Blog
April 14, 2021
A Very Merry Education: St Mary’s Academy
The official opening of St. Mary’s Academy in 1869 was a race to the finish.
Near the end of April of that year, Archbishop Taché had caught wind of a rumor: the Anglican’s in the Red River settlement were planning on building a school. At the time, there was no religious school in the area and Taché was unwilling to let the Anglican Church build the first one. A house was found on Notre Dame Avenue, near where the Nutty Club building sits today, with the help of Sister Mary Jane McDougall and Sister Ste Thérèse of the Grey Nuns. St. Mary’s Academy officially opened on May 1st, 1869 as a private school for girls. The Grey Nuns only managed the school for a few years. The Sisters of the Holy Names of Jesus and Mary took it over in 1874. For the following thirty years, the school remained on Notre Dame; first in a rented home, and later in a new permanent structure built near the same spot.
In 1903, the school moved to the up-and-coming neighbourhood of Crescentwood. Separated from the bustling downtown by the Assiniboine River, the area had become a hot spot for Winnipeg’s wealthier residents who wanted more space to build their mansions. St. Mary’s Academy selected a 6-acre site on the corner of Academy Road and Wellington Crescent, near the Maryland Bridge, and construction began on the new school in 1902. Future Provincial Architect Samuel Hooper designed the new school at 550 Wellington Crescent. Hooper, a prolific architect in Winnipeg, designed the school as a U-shaped brick structure with raised stone foundations made of Ontario ashlar.
The school’s entrance, facing Wellington Crescent, has an ornate entryway set within a carved stone portico. The name “ST. MARY’S ACADEMY” sit above on the doorway, carved into a stone panel. High above the entrance way, set in the roof, is what could be described as a miniature classical temple, complete with columns, pediment, arched openings and a statue. It is crowned with an intricately detailed metal cupola, with a large cross perched on the the highest peak. Inside the school were the usual classroom spaces, as well as living quarters for both the nuns and the students. At the time of the school’s opening in 1903, there were 27 sisters, 148 students living in the dormitories, and 48 day students.
An addition to the school was made in 1909, and fit the style of the Hooper’s original design. The addition was built off of the west side of the school and was designed by St. Boniface architects Sénécal and Hudon. Sénécal was known for his work designing a number of religious structures both in St. Boniface and across Manitoba. During this renovation new student dormitories were added to the fourth floor of the new building, and a music room could be found on the first floor with 25 pianos! Both the 1903 and 1909 portions of the building draw from the Second Empire Style. One of the most common staples of the style is a mansard or double roof; moulded cornices with decorative brackets and dormer windows on a steep slope are also common. The combined cost of the 1903 and 1909 construction was $155,000.
The school saw little in the way of renovations for the next several decades, as the world changed rapidly around it. Foundational issues in the 1930s prompted the addition of concrete piles, but aesthetically and functionally the school remained very much the same. A scarlet fever outbreak in 1910 forced the school into quarantine and day students were turned away for roughly a week. Throughout the First World War, the students at St. Mary’s organized plays and other events to raise funds for the Catholic War Relief Society.
In 1924, the school celebrated its 50th anniversary with a three-day ceremony that included a mass service, a banquet, and commencement addresses. Alumni from across Western Canada attended the ceremony. The alumni additionally held a bridge and “500” tournament in 1924. A partnership with the University of Manitoba in 1926 changed the schools name to St. Mary’s Academy and College. At the time it was the only Catholic institution in Western Canada that offered full college courses to women. A student that enrolled in the school in kindergarten could carry right on into college without ever changing schools!
Like many Winnipeg institutions, St. Mary’s Academy struggled with the rise in inflation amidst the Great Depression. Still, the school remained operational and even managed to grow by the onset of the Second World War. Charity works increased at the school in the early 1940s, as students contributed both time and labour into helping the war effort. High school students trained in first aid and nursing, while younger students got involved by sewing and knitting pieces for afghans and scarves. Older students in both clerical and typing classes were trained to take the jobs of men who were likely to be drafted into the war effort. Students were also encouraged to collect salvage from their homes, which was then collected by Patriotic Salvage Corps. At a co-ed school dance, the girls brought balls of wool for the Red Cross as their ticket.
Though the flood of 1950 threatened the school, there was little in the way of damages to the building. In fact, the only renovation in 1950 was the addition of an elevator. By this point, the school had grown significantly and in 1960 the boarding school was removed and both the elementary grades and college program were phased out to relieve crowding. Still, enrollment continued to increase and a new addition was added to the school in 1964. This new wing was designed by Mel Michener with Libling, Michener and Associates and included a theatre, library, fine arts studio, gymnasium and cafeteria. Stylistically this new addition was drastically different from the original 1903 building. With clean, simple shapes and lines, the 1964 addition is modernist in style. Another addition was added in 2010, this time adding a new library and atrium.
The interior of the school has been changed as the needs of the student body have changed. Dormitories and nuns residences were turned into classrooms and office spaces, and in 2006 one office got an exciting new makeover. The movie Capote, starring Phillip Seymour-Hoffman was being filmed in Winnipeg at the time, and a number of historic locations were scouted for filming. An office at St. Mary’s Academy was transformed in the “Sheriff’s Office”, complete with a jail. Once filming wrapped, the “Sheriff’s Office” decal remained on the door. A number of original features are still in the building, including ornate ceiling medallions and mouldings, built-in oak cabinets with glass fronts, and original transom windows. There is also what generations of students call the “Cosy Corner”, an alcove on the second floor, situated near a stained window and full of antique furniture. There is even an intact nuns bedroom tucked away on the fourth floor!
St. Mary’s Academy was historically designated by the City of Winnipeg in 2019, at the same time the school celebrated it’s 150th anniversary. Much like the school’s 50th anniversary, there was a birthday mass, a homecoming reception in numerous community events. The school presently enrolls around 600 students in junior and senior high. Today, the buildings old and new expansions blend together to create an interesting architectural landmark in the Crescentwood community! To help showcase this architectural gem, Heritage Winnipeg was very pleased to have St. Mary’s Academy participate in past Doors Open Winnipeg events!
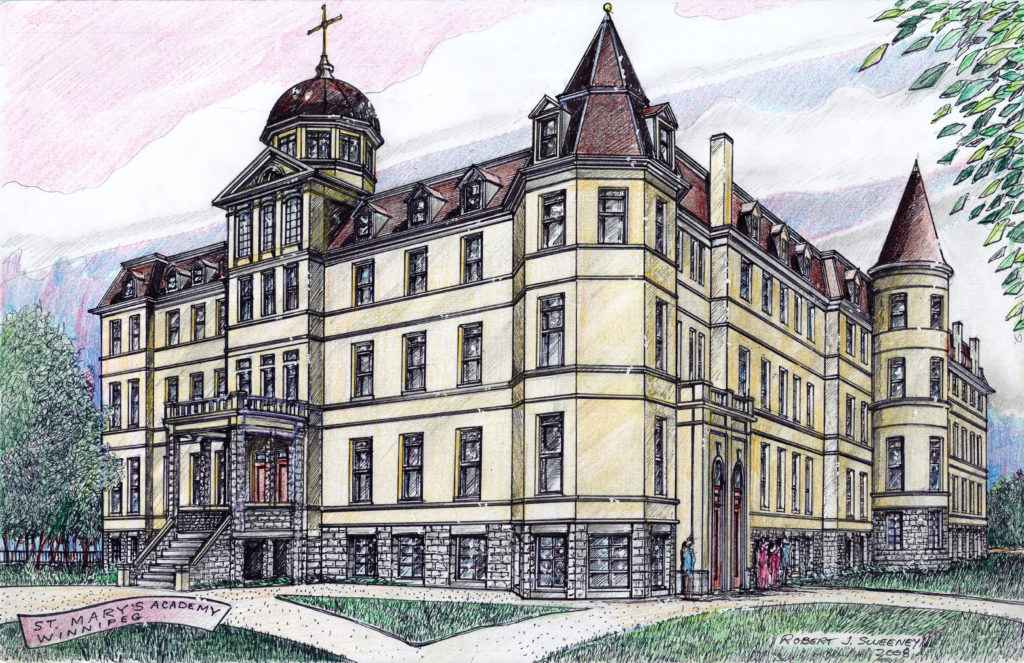
St. Mary’s Academy by Robert Sweeney. The print is available for purchase in the Heritage Winnipeg Store!
THANK YOU TO THE SPONSOR OF THIS BLOG POST:

Written by Heritage Winnipeg.
SOURCES:
The four corners of Wellington and Academy (Winnipeg Real Estate)
Crescentwood: “Winnipeg’s Best Residential District”
550 Wellington Crescent, City of Winnipeg Historical Resources
The Winnipeg Evening Tribune, 1942-05-02 (Page 9)





