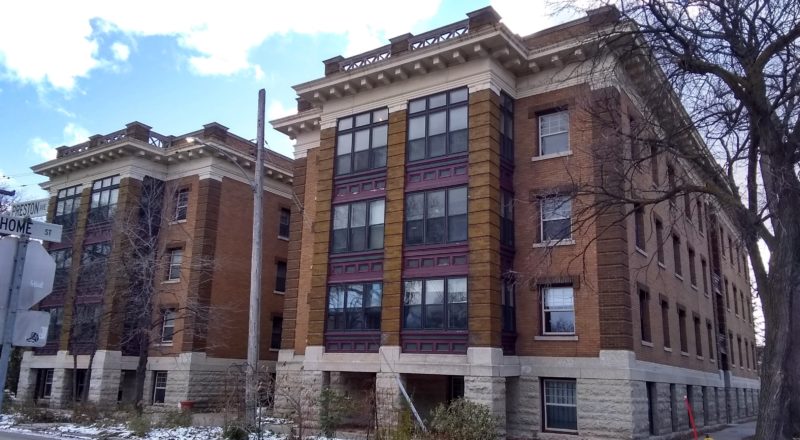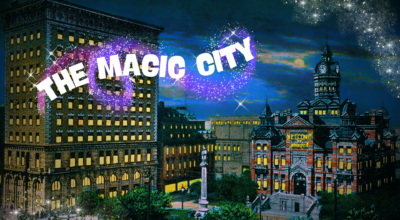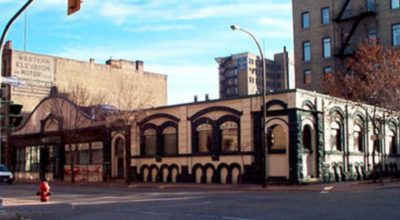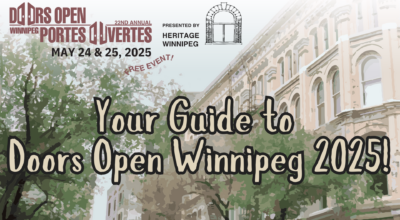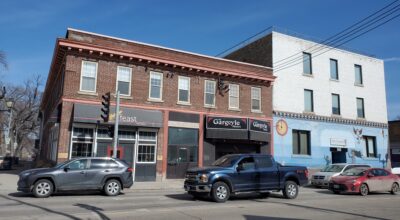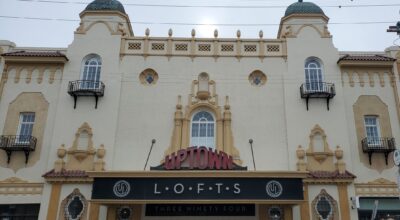
/ Blog
July 8, 2020
A Timeless Treasure: The Rothesay Apartments
The Rothesay Apartments are an exquisite hidden gem, a true reflection of Winnipeg’s growth and prosperity in the early 20th century. Located in the Wolseley neighbourhood, just a stone’s throw from both the downtown and exclusive Armstrong’s Point areas, today it is part of “one of the most intact pre-1930 residential areas in Canada” (Tourism Winnipeg). No detail was overlooked in the construction of the Rothesay, with the beautiful, timeless design starting right at the ornate front entrance. Having stood for over a century the building has seen many changes, but retains its functionality and historic charm, still making it a desirable place for Winnipeggers to call home today.
The rapidly expanding City of Winnipeg had become the third-largest city in Canada by 1911. This growth drove the expansion of the public transit system, which in turn helped fuel the development of residential areas outside the downtown. The Rothesay Apartments, along with the rest of the West End (which Wolseley is a part of), were built during this period. Erected in 1912, the Rothesay was part of a banner year for Wolseley. The neighbourhood framed by Portage Avenue, Maryland Street, the Assiniboine River and Omand’s Creek would gain a staggering 266 buildings that year, with approximately $1.72 million being spent on construction (which would be almost $40 million in 2020!). These buildings included five apartment blocks, a church, two schools, 258 houses and the Rothesay. Constructing these buildings was a large accomplishment for the city during one of its busiest construction periods.
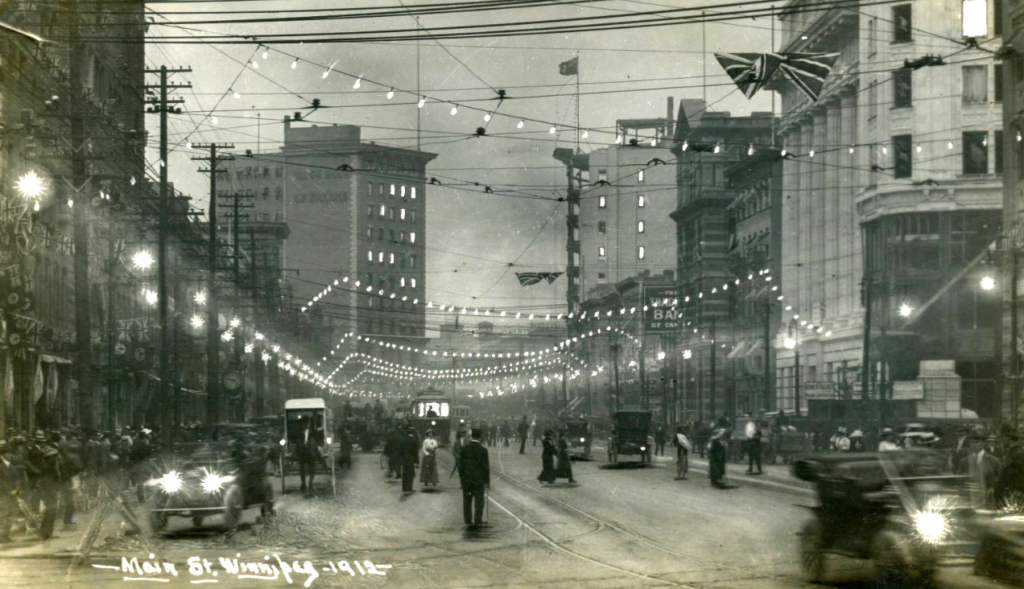
Winnipeg was a teeming modern city in 1912.
Source: PastForward Winnipeg
Located at 828 Preston Avenue, the Rothesay Apartments are just across the street from Vimy Ridge Park. An incredible structure, the Rothesay looks almost like a modernized castle with a rough cut stone foundation and grand brick facades crowned by a dentil cornice and decorative railing. Owners Peter Smith and George H. Kirkpatrick also functioned as the contractors for the project, which was designed by Winnipeg architect H. E. Matthews. Matthews was responsible for designing many remarkable buildings in the city such as the Aldous Building in 1905, the St. Matthew’s Anglican Church in 1913, the Bell Block in 1905, and even the seven-storey Keewayden Building at 138 Portage Avenue, built in 1909. An elegant mix of classical architectural styling, the Rothesay attracted middle-to-upper-income residents. Co-owner Kirkpatrick also resided there until the mid-1940s, showing a clear indication of how invested the owners were in the design, construction, functionality and maintenance of the building.
While there is no specific mention of where the apartment’s name “Rothesay” came from, one cannot help but wonder if the owners were thinking of Scotland’s Rothesay Castle. The 13th-century castle on the Isle of Bute was built by the Stewart family and is famous for its circular defensive wall. Perhaps one of the Rothesay’s owners had ties to Scotland which they wished to honour when naming their new building in Winnipeg?
Due to its convenient location at the southeast corner of Preston Avenue and Home Street, the Rothesay also had the extra highlight of overlooking St. James Park, which is known as Vimy Ridge Park today. Not only does the park provide beautiful scenery to admire through the windows of the Rothesay, but it also provides a buffer, shielding the building from the busy Portage Avenue. With graceful old trees, flowerbeds, vast lawns, a playground, splash pad, picnic tables, benches and walkways throughout, Vimy Ridge Park makes a perfect location for a relaxing stroll and also acts as a sort of shared “yard” for residents of the Rothesay. Vimy Ridge Park, which the city established in 1894, was also one of Winnipeg’s first eight parks alongside Elm Park in 1890 and Central Park in 1893. Yet despite this tranquil setting, the Rothesay is still conveniently located within walking distance of shops, schools, entertainment and public transportation, achieving a walkability score of 78% (very walkable, good transit, biker’s paradise) from Walk Score.
Part of what makes the Rothesay so distinctive is it is a different style of housing than the other buildings on the street. Despite this difference, the Rothesay’s design is not overbearing and manages to compliment the neighbouring stand-alone single-unit homes. It gently increased the density of the neighbourhood while providing a more affordable, low maintenance housing option. When it was built, it was the perfect home for the influx of individuals arriving in the city to seek their fortune or young families just starting out. At three storeys set on a raised basement, the Rothesay was built on a human scale with its set back entrance preventing the facade from becoming a tall, unbroken and imposing wall along the street while also providing separation between the public and private realms. The limited height of the building was likely a cost-saving measure, as legislation at the time required apartment buildings over three storeys to be fireproof, disallowing the more affordable brick and timber construction.
The pleasing design of the Rothesay has an enduring appeal, with clean lines and traditional building materials providing both form and functionality. While none of the facades of the building are barren of details, much of the attention was lavished on the front, giving those who entered an impression of grandeur and sophistication.
The symmetrical front (north) facade is dominated by pairs of three-storey balconies which rise from stone piers to a full entablature, including bracketed metal cornice, and a balustrade at the roof-line. The enclosed balconies have decorative wooden panels and glazing set in wooden surrounds. The recessed main entrance is highlighted by Tyndall stone steps, a stone landing and railing, and carved door surrounds, including the block’s name in raised letters. Bevelled glass is found in the entrance’s round transom and sidelights, while two central upper-storey windows feature both stained and bevelled glass. Other ornamentation includes a smooth stone belt between the basement and first floor; stone lug sills beneath single rectangular openings; quoins and window heads in dark brown brick; and a metal-trimmed brick parapet.
– 1991 City of Winnipeg 828 Preston Avenue Historical Report
Set above the main entrance are two intricate stained glass windows depicting of a vine with red flowers. If speculation about the building owner’s Scottish ties are true, then it is possible the red flowers represent the blood of Christ or the martyrdom of saints. The colour red when found in Scottish stained glass can also symbolism strong emotions of love or hate. Regardless, the floral details are both luxurious and intriguing, well-matched by the building’s bold exterior. Walking beneath the stained glass windows and through the front entrance, one would find themselves in the most ornate room in the Rothesay, surprisingly the foyer. It features marble stairs and wainscoting, trompe l’oeil on the walls, a wooden coffered ceiling with art nouveau inspired painted panels and a grand leaded glass door, again with full leaded glass transom and sidelights.
A large oak staircase lit by a skylight connects each of the floors and common hallways of the Rothesay, which were finished with hardwood floors, wainscoting and crown molding. Many of the building’s 36 units were also designed with exterior entrances accessed by exterior wooden staircases, while eight of the units had private staircases leading up from the basement. The building’s fine finishes extended from the hallways into the individual units, which included a kitchen, dining room, living room, bedrooms and three-piece bathroom, complete with delicate tiled floor and claw foot tub. While the building was heated with radiators, 12 of the units also featured unheated sunrooms overlooking Vimy Ridge Park.
In 1946, retired owner of the Manitoba Upholstering Company, Benjamin Cohen gained ownership of the apartment. Cohen owned the Rothesay until the late 1970s when it was sold to “local interests”. All kinds of people lived in the Rothesay Apartments over the years with notable tenants included a Canadian Pacific Railway superintendent, a T. Eaton Company department manager, and a few presidents and company owners. Later into the mid-1930s, the building’s demographic began to shift and the apartment would house the everyday clerk, cashier, and bank manager.
On March 25, 1991, the City of Winnipeg recognized the Rothesay Apartments as a municipally designated heritage site, protecting it from demolition. Since then, the structure has undergone alterations that keep it updated while also preserving its historic value. Today, the Rothesay Apartments have been converted to condominiums, adapting to suit the needs of a new era of tenants. It is a shining example of how heritage buildings continue to exemplify the principles of good city planning while providing sustainable, adaptable and attractive housing for generations of Winnipeggers.
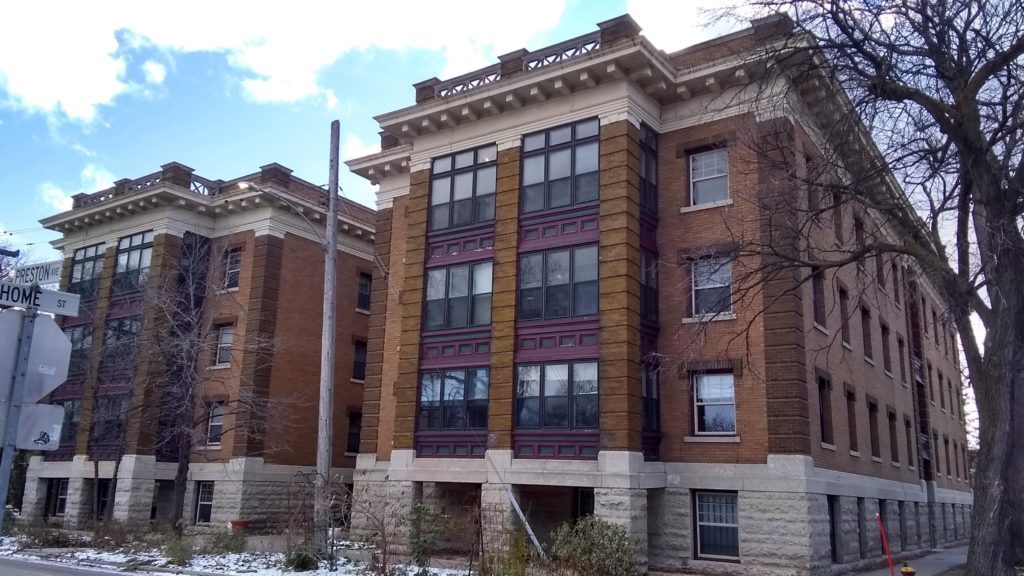
The Rothesay Apartments at 828 Preston Avenue in October 2020.
Source: TSovietCanuckStan (CC BY-SA 4.0, via Wikimedia Commons)
THANK YOU TO THE SPONSOR OF THIS BLOG POST:

Written by Georgia Wiebe on behalf of Heritage Winnipeg.
SOURCES:
Bank of Canada, Inflation Calculator
Canada’s Historic Places, Rothesay Apartments,
Canadian Encyclopedia, Winnipeg
City of Winnipeg, full building report 1991 on the Rothesay Apartments,
City of Winnipeg, short building report 1991 on the Rothesay Apartments,
City of Winnipeg, Vimy Ridge Memorial Park,
Historic Environment Scotland, Rothesay Castle,
Manitoba Historical Society, Herbert Edward Matthews (1867-1941),
Manitoba Historical Society, Rothesay Apartments,
RE/MAX Performance Realty, 31 828 Preston Avenue,
Walk Score, 828 Preston Avenue





