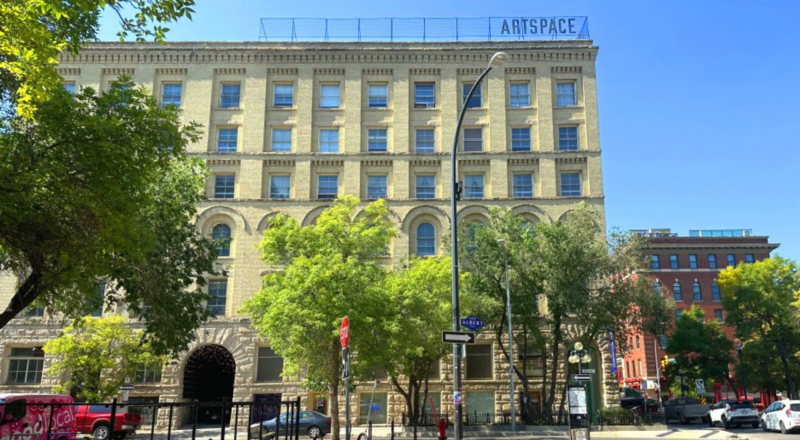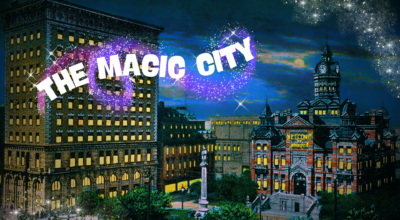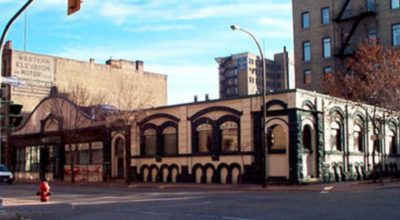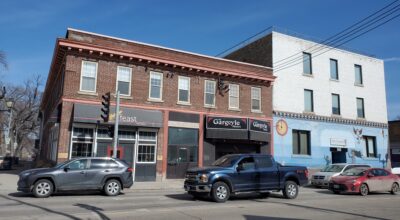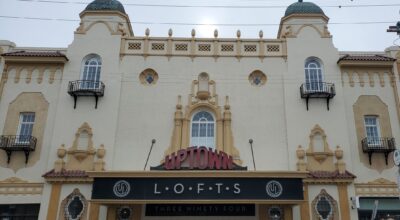
/ Blog
July 24, 2019
From Storage Space to Artspace: The Gault Building
Once upon a time, the magical building known as Artspace, which has been home to over 15 artist groups for the last 30 years, was a dry goods warehouse. Originally called the Gault Building, it was constructed in 1900 and later expanded in 1903. Featuring one of the most beloved rooftops in the cities, it received municipal heritage designation on December 6th, 1982.
The Gault Brothers, for whom the building was named, descended from a successful Irish family involved in trade. In 1842, when the family businesses floundered due to misfortune, the family moved to Montreal, Lower Canada, for a fresh start. But instead the head of the family died of cholera and his wife, also ill, returned to Ireland, leaving nine children to fend for themselves. The family struggled in Canada, selling properties in Ireland to make ends meet until becoming involved in the insurance industry. Andrew Frederick, the second youngest, chose to follow his father into trade, starting a business, Gault, Stevenson and Company with James B. Stevenson in 1853. After that partnership ended in the late 1850s, Andrew started a new company, Gault Brothers and Company with his brother Robert Leslie.
The Gault Brothers’ business was off to a slow start, even having to borrow money from their mother to survive. But by the 1870s business was booming, with $2 million in sales in 1873. The business continued to flourish, with branches opening in England, Victoria, and Winnipeg. To house their Winnipeg branch, the Gault Brothers built a warehouse at 100 Arthur Street in 1900, on land which was originally part of the Bannatyne Estate. The new building was located in the heart of Winnipeg’s warehouse district, where the wholesale and grain industries were thriving due to their advantageous location on spur lines of the transcontinental Canadian Pacific Railway.
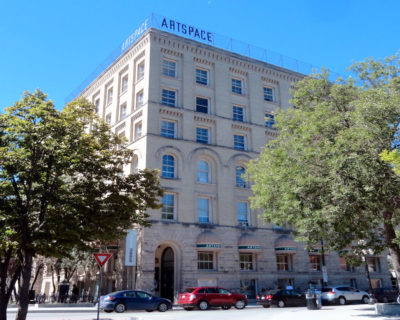
The Gault Building at 100 Arthur Street, now Artspace, undated.
Source: Heritage Winnipeg files
The 100 foot by 80 foot building was designed by George Brown of Toronto, for approximately $60,000. It was based on the Richardsonian Romanesque style popularized by Henry Hobson Richardson – an architect best known for his 1870s Boston masterpiece, Trinity Church. Richardsonian Romanesque is a lighter take on the Romanesque Rivival style, which is often seen as rather heavy with large chunky blocks, rounded arches, colonettes with elaborate designs, and corbal tables under the eaves. Richardson’s version was lighter, smoother, and featured rounded windows contrasting heavier features. This was Richardson’s signature style and he spent most of his life growing its popularity in the United States. Unfortunately, many Romanesque Revival buildings in Canada have experienced demolition by neglect because, unlike Gothic Revival, most people do not recognize or appreciate the style.
In 1903, architect James H. Cadham designed the building’s annex – successfully extending the building to the south and adding a two storey addition to the original building. Cadham’s design was so seamless, many say it is almost impossible to tell where the original building ends and the addition starts. The addition resulted in the creation of a drayway on Arthur Street, which is a covered alley that cuts through the ground floor of the building. During the Gault Brother’s era, it provided protection from the elements during the loading and unloading of dry goods from horse drawn wagons. By the time Cadham completed his work, the building measured 132 feet by 100 feet The additions were thought to cost around $50,000.
The frame for the Gault building is made out of a simple wooden post-and-beam system. It is a “stacking-up” method where the wall thicknesses increases as you move downward, with each level to support the weight of the floors above. Round Roman arches crown the entrance, windows on the third floor and drayway. Large windows – made possible by the advanced state of masonry construction – provided some much needed light, as electric light was not yet available. The building was greatly admired by Winnipeggers when it opened. It was described as “spacious,” “commodious,” and “well-lighted.” People were also impressed by the fenced rooftop-sign which read “Gaults Limited Importers Wholesale Dry Goods.”
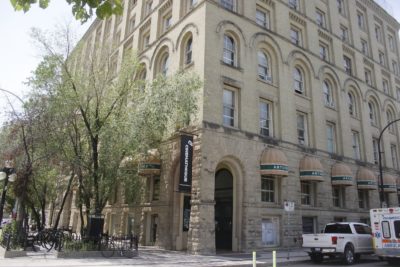
The first three floors of the Gault Building at 100 Arthur Street, now Artspace, including the Cinematheque in 2019.
Source: Heritage Winnipeg files
By 1922, the Gault Brother’s moved their headquarters to Winnipeg – the company’s most prosperous branch. The company used the original section of the building for themselves while the addition, including the drayway, was leased to tenants. For much of the first half of the 20th century, tenants of the Gault Building came and went, including the Canadian Fairbanks Company (1907), J.A Banfield Carpet Company (1925), Nu-Way Upholstering (1935), and the Chicago Vocational Training Company (1965). In 1973, the Gault Company merged with Kennedy Floorings.
In the second half of the century, times were tough for the Gault Building and its peers in Winnipeg’s Warehouse District. The opening on the Panama Canal in 1914 made it more affordable to ship goods by water instead of rail, making Winnipeg’s location in the middle of the continent a hindrance. Business and development shifted away from the old heart of the city. Warehouses sat empty, as it was too costly to tear them down, never mind redevelop the sites.
The Old Market Square Association, which was based in the Warehouse District, spent much of the 1970s working hard to make the area a shopping destination. They hosted farmers markets on the weekends, branded the neighbourhood as lively and vibrant, and encouraged the city to invest in its streetscapes, In 1980, a tri-level, $90 million plan to revive Winnipeg’s downtown was announced, called the Winnipeg Core Area Initiative. The area was later rebranded as the Exchange District, a nod to the area’s Winnipeg Grain Exchange, which was central to the Canadian grain industry.
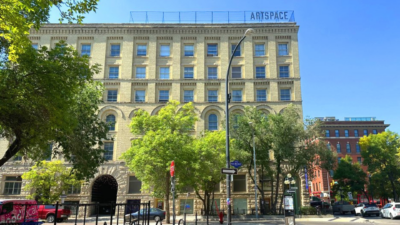
The Gault Building at 100 Arthur Street, now Artspace, in 2023.
Source: Heritage Winnipeg
The arts community spent years lobbying to have arts accommodation included as part of the Historic Area Development program in the Exchange District. A proposal for a performing, literary, and visual arts centre was put forth, while an inventory of the Exchange District buildings was conducted. In 1983, the establishment of an arts centre in the Gault Building was recommended to the Core Area Initiative. In 1984, the building was bought by the Manitoba Centennial Centre, who assumed ownership in order to lease it to Artspace Inc. for one dollar annually for the next 99 years. The idea of establishing an arts centre had been around for years, but it was only until the Core Area Initiative that the idea came to fruition.
After two years of renovations, Artspace opened with fourteen founding tenants on October 30th, 1986. As of 2019, Artspace continues to be the heart of Winnipeg’s arts and culture scene. The historic drayways is still in use, with an hydraulic loading dock used to move pieces of art, film equipment, and other large objects in and out of the building. In 2011, the sign on the roof fence was refurbished to become the iconic “ARTSPACE” sign that proudly looks out over the Exchange District. It is one of only four original rooftop signs remaining in the area. Artspace is a longstanding participant in Doors Open Winnipeg, and they often team up with the Exchange District BIZ for additional tours. The building houses a movie theatre, artist studios, editing bays, galleries, and 18 arts and culture organizations working in film, visual arts, theatre, music, photography, and more. We think they are a great example of how adaptive reuse can revitalize a downtown neighbourhood. It’s amazing what can be achieved when the heritage and arts sectors work together!

The rooftop of the Gault Building at 100 Arthur Street, now Artspace, during Doors Open Winnipeg 2019.
Source: Heritage Winnipeg
SOURCES:
https://art-space.ca/about-artspace-inc/history/
https://art-space.ca/artspace-building/building-history/
https://winnipeg.ca/ppd/Documents/Heritage/YearPast/The-Year-Past-1986.pdf
https://www.winnipegfreepress.com/local/work-of-art-417103513.html
https://www.winnipeg.ca/ppd/Documents/Heritage/ListHistoricalResources/Arthur-100-long.pdf
http://www.ontarioarchitecture.com/romanesque.htm
http://pastforward.winnipeg.ca/digital/collection/robmcinnes/id/6788/rec/47
http://www.biographi.ca/en/bio/gault_andrew_frederick_13E.html
https://www.archdaily.com/552221/spotlight-henry-hobson-richardson
https://art-space.ca/whats-a-drayway-anyways-part-1/
THANK YOU TO THE SPONSOR OF THIS BLOG POST:

Written by Heritage Winnipeg.





