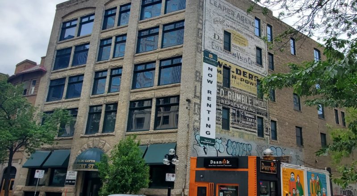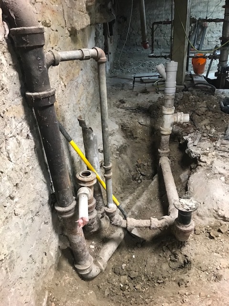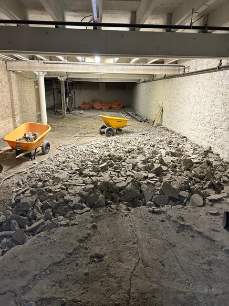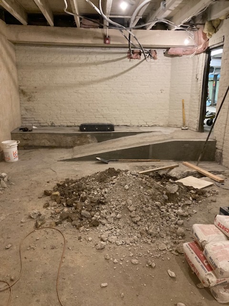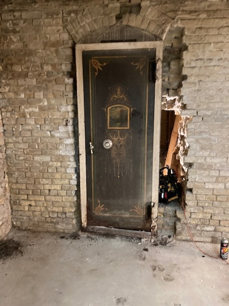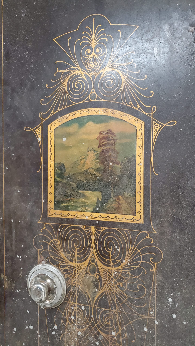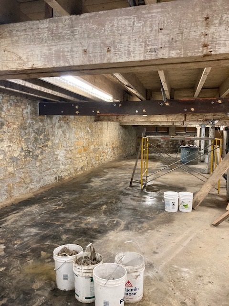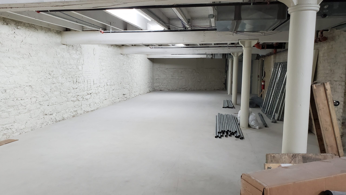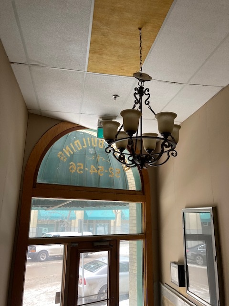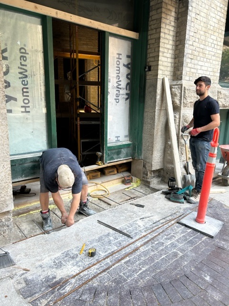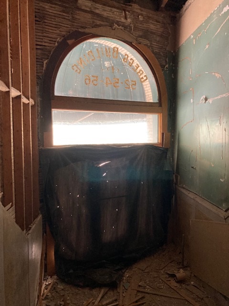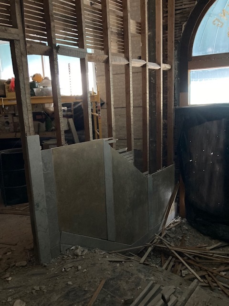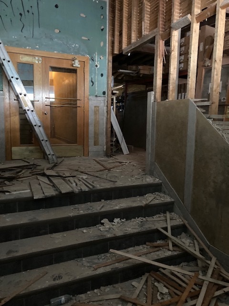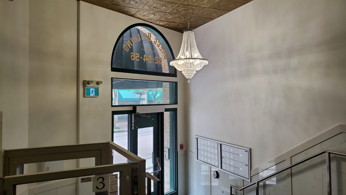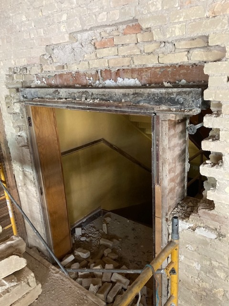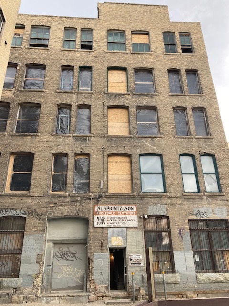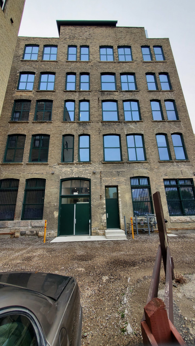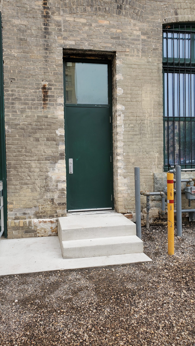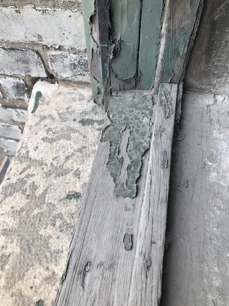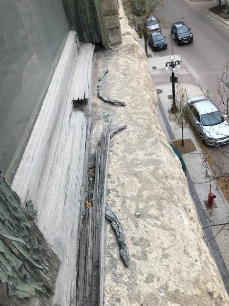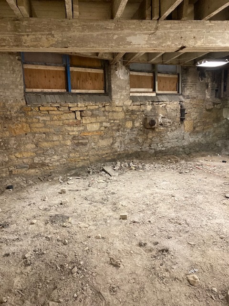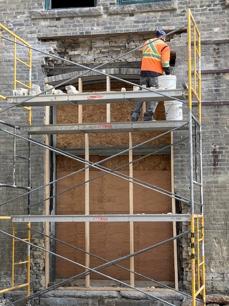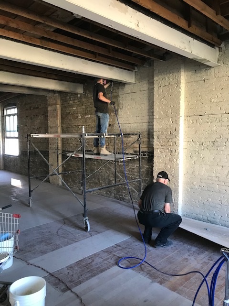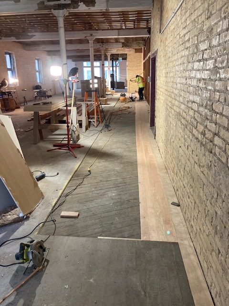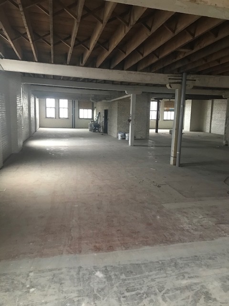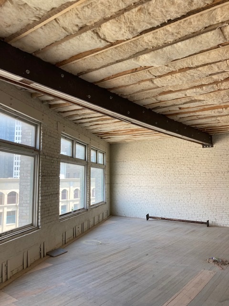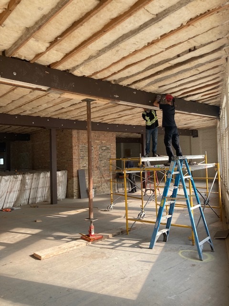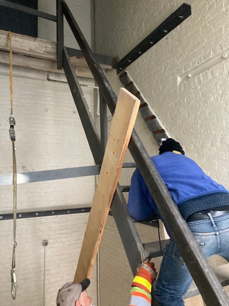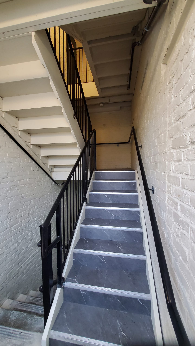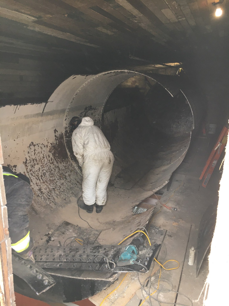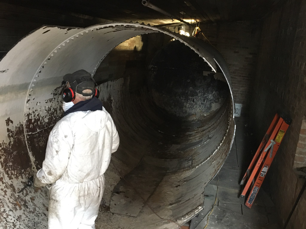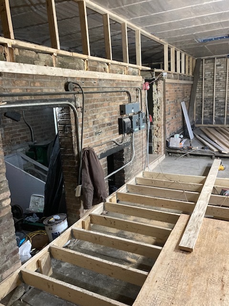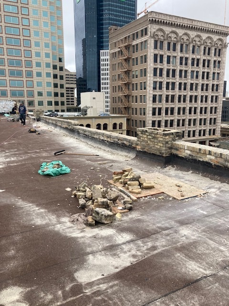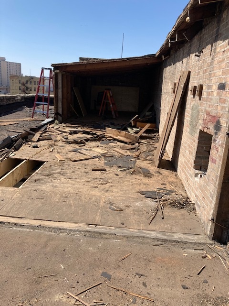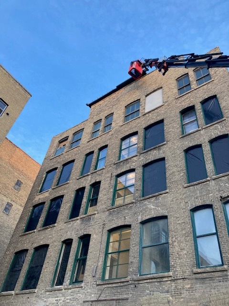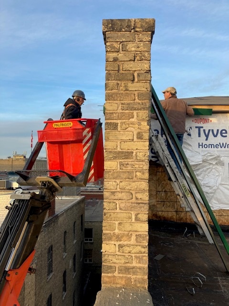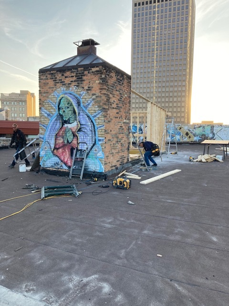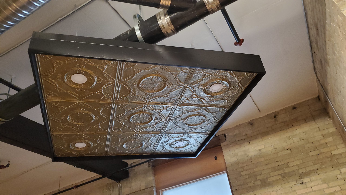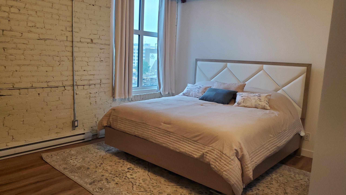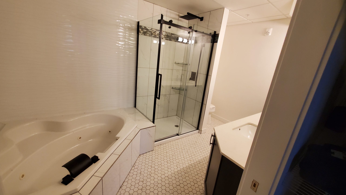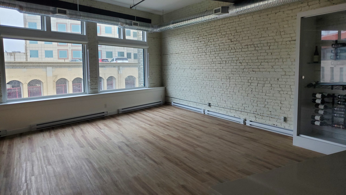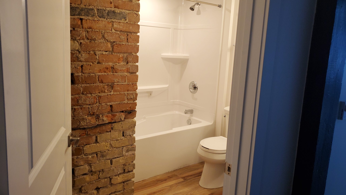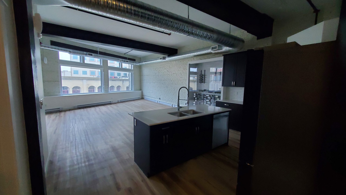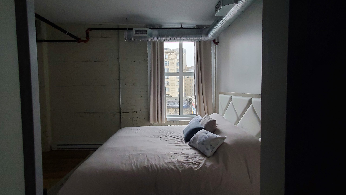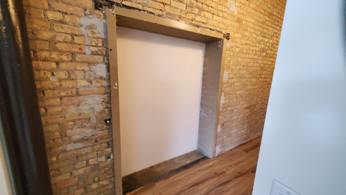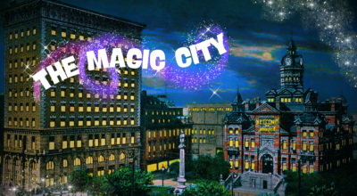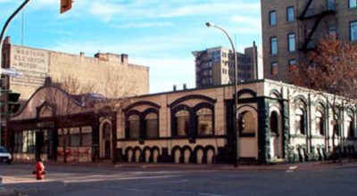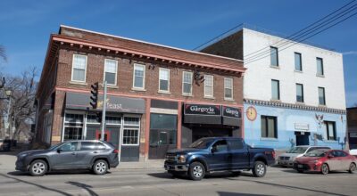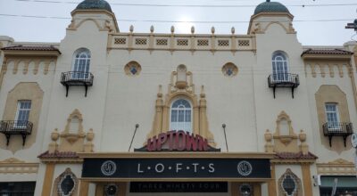
/ Blog
July 22, 2024
A Diamond-in-the-Rough: the Passion-Driven Transformation of the Gregg Building
This year, after sitting empty for almost a decade, the historic Gregg Building (52-56 Albert Street) opened its doors not only for prospective tenants, but for the curious public. In May 2024, the Gregg Building Lofts participated in Heritage Winnipeg’s Doors Open Winnipeg 2024 event. Guests were invited to explore the fifth floor of the newly renovated building, which has been converted into loft-style apartment suites. The suites feature modern designs with historic elements and large windows that display a gorgeous view of the Exchange District, while also allowing natural light to fill the space. The tour ended with a visit to the rooftop, giving guests a chance to see the Exchange District from above. In the first-floor common space, free coffee and desserts were served as a local musician serenaded visitors with jazz guitar and clarinet.
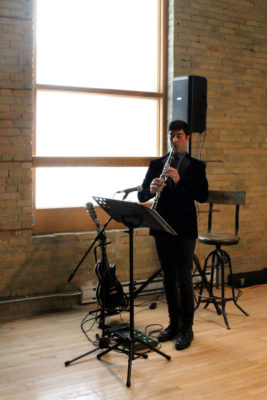
Musician Pablo Fuentes serenading guests at the 2024 Doors Open Winnipeg Annual People’s Choice Awards
The Gregg Building that we saw that weekend, however, was much different from the Gregg Building that had once been vacant and derelict. In 2018, Jay Knysh, owner of Knysh Construction, visited the building with hopes of purchasing it. “Lots of dust, lots of cobwebs,” is what Knysh found.
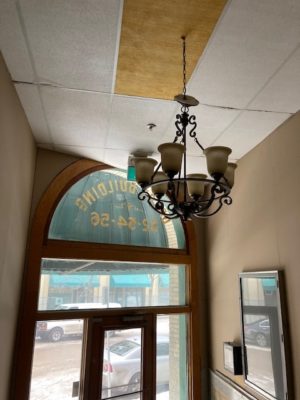
The front lobby of the Gregg Building before construction. Jay Knysh.
Before we explore the redevelopment of the Gregg Building, it is necessary to step back 120 years to the building’s conception.
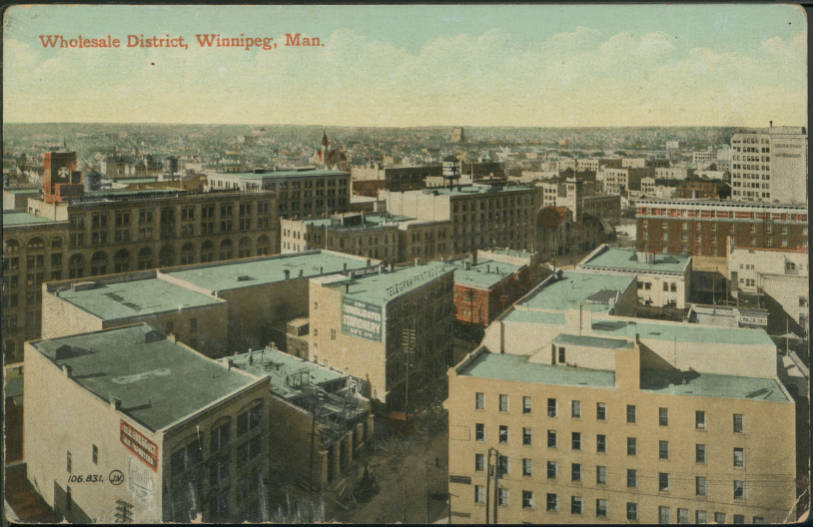
Postcard image of the Wholesale District (now Exchange District) in Winnipeg, ~1910. The Gregg Building can be seen in the bottom left corner. Source: Martin Berman Postcard Collection, Public Domain.
The Sultan of Silk – George R. Gregg’s Textile Dynasty
George R. Gregg established his wholesale firm in Winnipeg, G.R. Gregg and Company, in 1897. The company specialized in silks and objects from Japan, such as curios and toys. Exuberant fashion styles had become quite popular in the 1890s, and many tailors and clothing manufacturers were in need of silk to please their clientele. This was also an era in which many North Americans had become intrigued with Chinese and Japanese cultures (or, at least, their perception of those cultures). These trends fared well for Gregg’s business as one of few firms importing from Asia. In 1902, G.R. Gregg and Co. moved into their new brick warehouse at 52-56 Albert Street.
The original four-storey building was designed by James H. Cadham in the Richardsonian Romanesque style. Its design is simple yet prominent, using mass and scale to convey the dignity and power of the business. The buff brick was chosen to pick up on the subtle colours in the undressed limestone foundation. A Roman arch surrounds the front entrance and segmental arches dress the top windows. The building sports very few decorative elements, one of which is the cornice, which itself is quite simple compared to other buildings in the vicinity. It was built by the Kelly Brothers for $26,000.
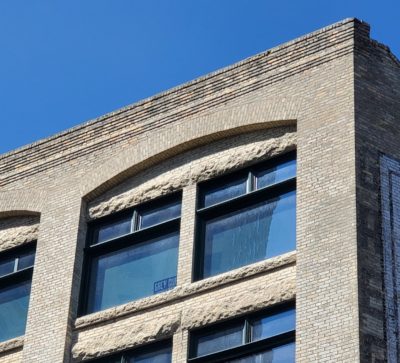
Arches on the top of the Gregg Building’s highest windows. Heritage Winnipeg.
In 1904, Gregg chose to move his head office to Toronto, keeping the Winnipeg location as a branch office. In 1912, G.R. Gregg & Co. operated three floors of 52-56 Albert Street, Winnipeg. At the time, all of the building’s tenants were textile or textile-related businesses: Corticelli Silk Company, Mark Fisher and Sons (a wool textile supply company), and Cole and Deacon (agency that handled British woollens). By the 1920s, there was only one textile supply company other than Gregg in the building.
George R. Gregg hired architect Frank Evans to add a fifth storey to the building in 1922. Evans used similar brick and lifted and repeated the eyebrow arch on the windows to continue the design onto the new storey, making the addition almost invisible.
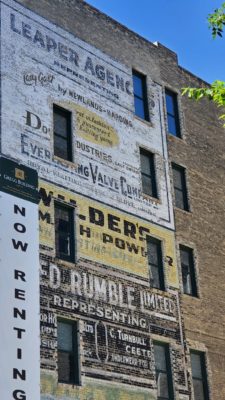
Ghosted signs from the Gregg Building’s past on the north side exterior wall. Heritage Winnipeg.
G.R. Gregg & Co. lasted until the 1950s, by which point the business’ hay day had long passed. With only one agent selling silk scarves through the 1940s, the company disappeared altogether in the 50s. The Gregg name has lived on only through the ghostly painted sign on the side of the building and the awning over the entrance. That is, until Jay Knysh came along.
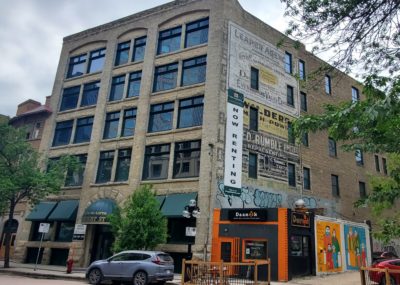
The exterior of the Greg Building as seen from Albert Street. Heritage Winnipeg.
Patience, Passion, and Persistence: Jay Knysh and the Gregg Building Lofts
In July of 2024, Heritage Winnipeg staff sat down with Knysh to discuss the Gregg Building.
Jay Knysh purchased the Gregg Building in 2019 with the intention of converting it into a residential and commercial space. From 2018 to present, he worked closely with Heritage Winnipeg to ensure that the redevelopment was sensitive to the building’s history and architecture
Knysh’s passion for heritage buildings began in university. As he was graduating from engineering, he found himself drawn to architecture, specifically in the heritage context. The Gregg Building’s location within the West Exchange District, its stability, and its foundation are what initially drew Knysh towards the project.
“I liked the idea [that] the Gregg Building was a ‘diamond-in-the-rough’ and I could expose the beautiful building that it is.”
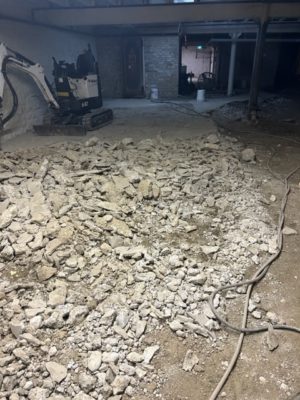
Concrete rubble in the Gregg building’s basement. Jay Knysh.
When Knysh first told his friends and colleagues about his interest in the building, they told him he was crazy. He chose to go through with it anyway.
“The building was in rough condition. It had been vacant for several years before I came upon [it], and other than the foundation being solid, the balance of the building was in need of some TLC.”
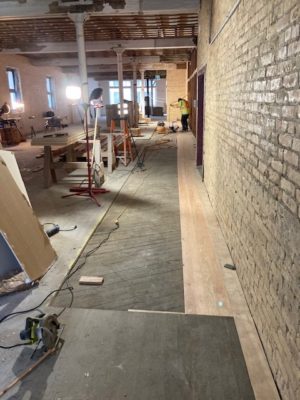
The second floor of the Gregg building undergoing floor construction. Jay Knysh.
Some of the biggest tasks that came with this project were repairing the roof structure, replacing the concrete floor in the basement, and repairing the brick and mortar around the parapet and windows.
“The whole project was hard, it really was. The best part of it was the foundation, of course, meeting the people, such as Heritage Winnipeg, the graffiti artist Cash Akoza, and putting the personal spin on the building as the vision slowly took shape.”
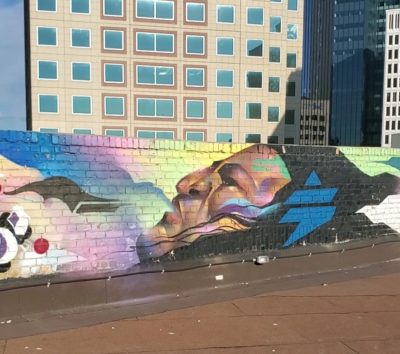
Graffiti artwork by Cash Akoza on the rooftop of the Gregg Building. Heritage Winnipeg.
Rooted in the Roof: Re-uniting Artist and Art
When Knysh took ownership of the Gregg Building, he found inspiration in the graffiti artwork that had been left on the roof from the early 1990s.
“The initial thought of redoing the graffiti on the rooftop was one of the tasks that I wanted to undertake so that the building would still carry on its lineage and its connection to the Exchange District.”
Knysh was connected with Jackie Traverse, a local indigenous artist, with hopes of commissioning a new graffiti piece for the roof. As soon as she saw the 1990s artwork, she recognized it as the work of local graffiti artist Cash Akoza.
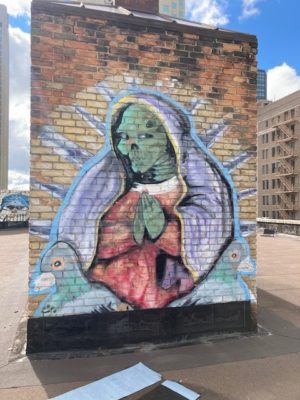
Grafitti artwork from the 90s left on the Gregg Building rooftop. Jay Knysh.
“She said, ‘This is Cash! This is Cash! This is Cash’s artwork, I know it!’ At the time, I didn’t know who Cash was, but he’s obviously well-known within the artist community, and she said ‘I will introduce you to him, he has to see this.’”
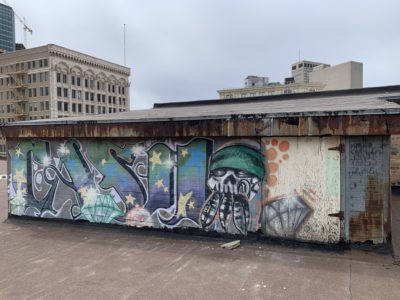
Grafitti artwork from the 90s left on the Gregg Building rooftop. Jay Knysh.
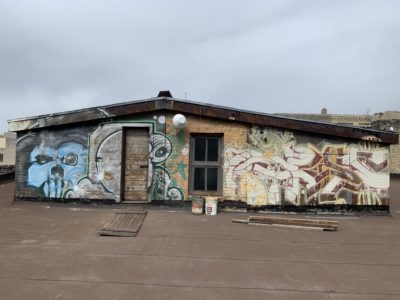
Grafitti artwork from the 90s left on the Gregg Building rooftop. Jay Knysh.
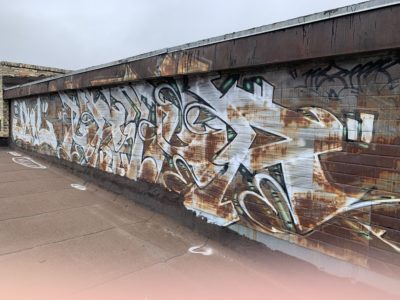
Grafitti artwork from the 90s left on the Gregg Building rooftop. Jay Knysh.
Cash Akoza had lived in the Gregg Building as a young artist and had used its roof as a practice canvas. He is a mixed-media artist from Winnipeg who is often travelling to other provinces for work.
“He happened to be in the city at the time… and [Traverse] said ‘He’s the person to take on this project.’… She referred me to Cash and I met with him and we hit it off immediately and became good friends.”
Part of Knysh’s vision for the rooftop art was to incorporate aspects of his own heritage.
“…my girlfriend Amanda and I had the vision of the Ukrainian connection with the sunflower and the Ukrainian coat of arms (the ‘tryzub’), and the poppies. Both of those flowers are native and very dominant in Ukraine as well as in Manitoba, so those flowers connected Ukraine and Manitoba, and the agricultural belt that is Manitoba is identical to the agricultural belt that is in the Ukraine.”
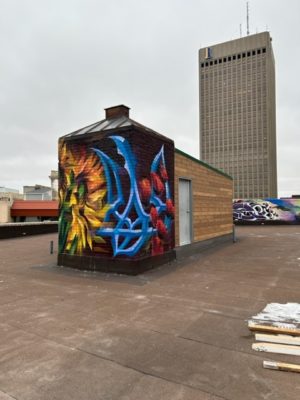
Sunflowers (left), the “tryzub” (centre), and poppies (right) represented in the rooftop graffiti art piece by Cash Akoza. Jay Knysh.
While Jay and Amanda had the vision, it was ultimately Akoza who would create the artwork.
“Artists are particular to their own style, and the content of what their artwork is and what it means to them, and his artwork didn’t include these symbols that we wanted to incorporate. So it took Cash a while to identify with the symbols. He knew the backstory and what it meant to us… it wasn’t identifiable to him, but he worked on it. He worked on it really hard, and as he was going through that process he was struggling mentally on how to piece it together. It took him a while because it wasn’t his typical artwork, and when it was all said and done, he stood back and he looked at it, he said, ‘Jay, you know what? This is the best piece of artwork I have ever done…’ and he said, ‘you stretched my boundaries. You took me over the edge. You took me to places that I didn’t think I could go. You’ve just made me a better artist,’ and that made me feel really good! (laughs)”
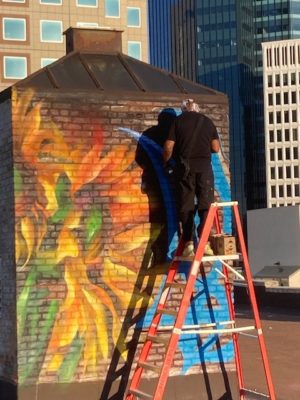
Cash Akoza adding finishing touches to the new artwork on the roof of the Gregg Building. Jay Knysh.
“I’m emotional about it now because Cash was emotional. I’m emotional for Cash because it’s a great friendship, and I was really excited that he was able to do it, and he felt so good after, he was so proud of it. It tightened up our bond, of course, but now Cash, I want to believe he has an even stronger connection to the Gregg Building and this community.”
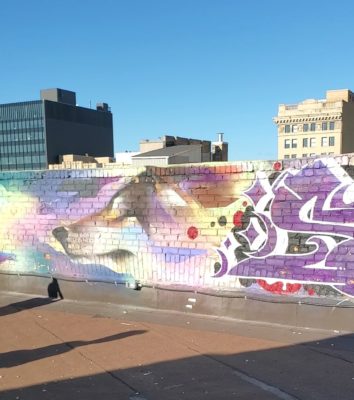
Graffiti artwork by Cash Akoza on the rooftop of the Gregg Building. Heritage Winnipeg
History and Heritage
While the Gregg Building is Knysh’s claim to heritage fame, he also finds himself relating to another Exchange District gem.
“Yesterday, I was reading through the [Winnipeg 150: Stories our Buildings Tell] book, and one building, the Lindsay Building – I haven’t been through it, I would love to walk through it – but in the write up about the Lindsay Building, the owner changed the design halfway through, from seven storeys to ten storeys, and he created that entire building and he was involved in the construction process from start to finish. I related to that one-hundred-percent… I’m just the next generation of him. The Lindsay Building and the Gregg Building, in my mind, are connected with the same sort of passion that went into it and the creativity that went into it from the ground up. I didn’t know that about the Lindsay Building until last night, but now I have an even stronger connection to this community. They’ve converted it now to apartments, living units, and that’s exactly what the Gregg Building is. That being said, I hope there’s 20 more buildings, and other heritage buildings that can be redone…with the same passion and the same energy and the same thought process, it would just make our heritage community even stronger.”
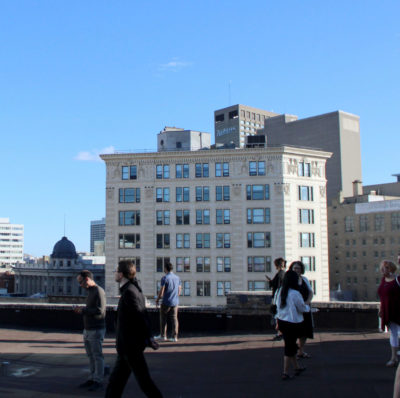
The top of the Lindsay Building (228 Notre Dame Avenue) as seem from the Gregg Building’s rooftop. Heritage Winnipeg.
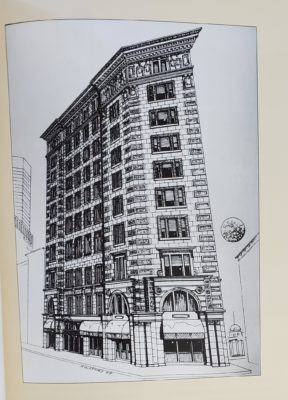
Robert J. Sweeney’s illustration of the Lindsay Building (228 Notre Dame Ave.) from “Winnipeg 150: Stories our Buildings Tell”, available to purchase here. Heritage Winnipeg.
For Knysh, the history and heritage of the Gregg Building holds great significance. He takes pride in the work he has done to retain the Gregg name.
“I want to believe that I’ve put as much heart and soul and passion into the Gregg Building as George Gregg did when he built it. I know his purpose was different than mine, but I wanna say, in the history of that building, that I hope that we were equally as involved and as equally as passionate for the building having life. A generation from a-hundred-and-twenty-five years ago to today, I hope it’s equal.”
The building’s exterior is protected from alteration not only by its heritage designation but by Knysh’s own vision. He was intent on keeping as much of the history as possible, which is evident in the exposed brick walls and original wooden beams present in each of the 31 suites. The freight elevator openings on both sides of the building have been blocked off for safety but are still quite distinguishable.
“In modernizing, I was intent on keeping the tin panels and applying them in different situations throughout the building, and I still have different visions and ideas where we can still recapture and place those pieces. Even down the hallway… I want to do a picture collage down the hallway of the building, so even in the public space people can see before and after of the project as it was proceeding, but also the heritage piece of it, what it looked like in 1903 when it was built, and 2023 when it was in the process of being redeveloped.”
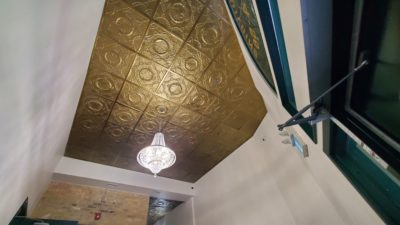
Tin panels repainted and repurposed for front entrance ceiling. Heritage Winnipeg
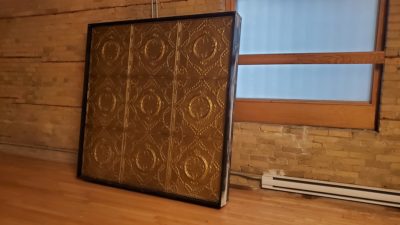
Repainted tin panels awaiting a new destination in the Gregg Building. Heritage Winnipeg.
Evidence of the building’s heritage is also present on the main floor. The section that once held a vault was converted into a coffee counter years ago, and Knysh hopes to utilize it as part of the common space. He also plans on converting the rooftop into either public or private patio space for tenant use.
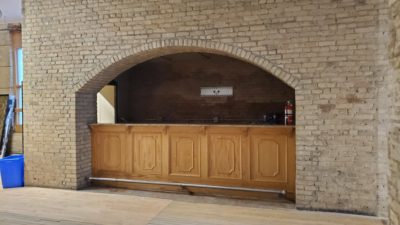
“The Vault” in the Gregg Building, a vault that has been converted into a counter for serving drinks and food. Heritage Winnipeg.
The Gregg Building Lofts were a hit at this year’s Doors Open Winnipeg event, earning them The People’s Choice Award for Best Overall Experience! To highlight this achievement, Heritage Winnipeg held the 2024 Doors Open Winnipeg Awards and Volunteer Reception in the Gregg Building’s common space, giving Doors Open Winnipeg volunteers a chance to tour the building as well. As we gathered on the roof to hear Knysh recall the story of the artwork and its meaning, the heritage community revelled in the beauty of the surrounding area and shared passion for history that filled the air!
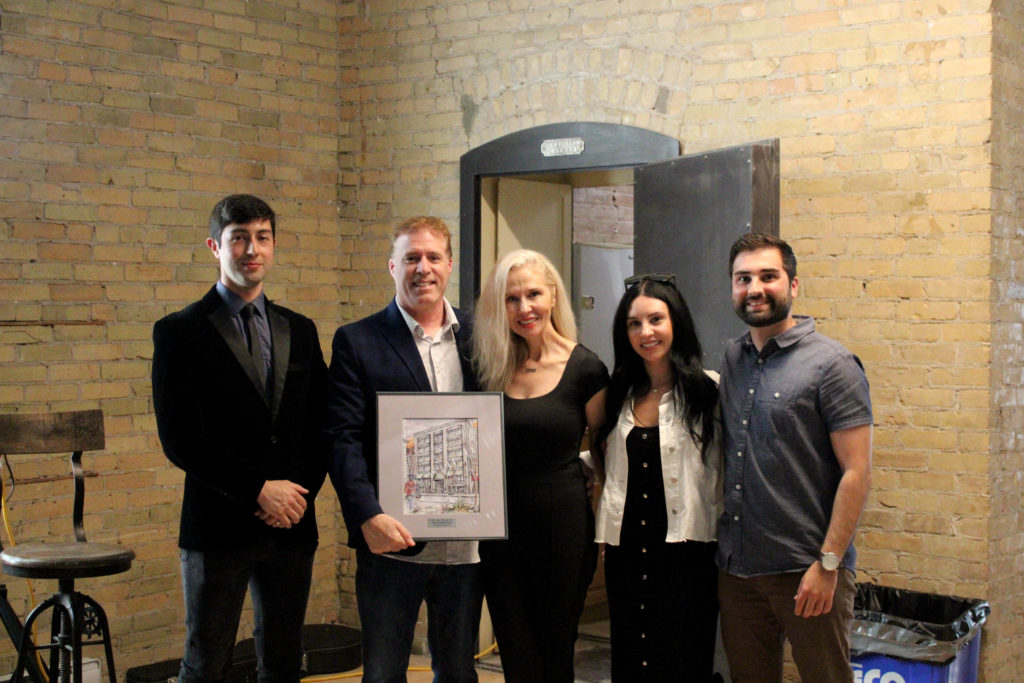
Jay Knysh (second from left), family and friends accepting the Doors Open 2024 People’s Choice Award for Best Overall Experience. Heritage Winnipeg.
A Labour of Love
On the surface, the Gregg Building Lofts may seem similar to any other adaptively reused warehouse, but the heart of the project is what separates it from the rest. Through his commitment to the building, Jay Knysh became an important member of and advocate for the heritage community. He radiates pride and enthusiasm whenever he speaks about the building and the Exchange District. For Knysh, the Gregg Building was not an opportunity to turn-a-profit, but a chance to bring life back to a building that he believed deserved a second chance.
At the end of the interview, Knysh shared some words of wisdom for anyone setting out on a similar project.
“As far as guidance for the next generation of me, whether it’s a Lindsay, or a George Gregg, or a Jay Knysh, you really need to have the passion to do it. You have to have the patience to do it, and the passion to do it, and that’ll be the driver. And be proud. When you’re said and done you want to be proud of it. Move on, but be proud of what you’ve done, and not just for yourself but for the City of Winnipeg.”
Swipe through the slides below to see photos from the construction process, provided by Jay Knysh:
Swipe through the slides below to see photos of the building taken in May, 2024 by Heritage Winnipeg:
Thank you to Jay Knysh for the interview and for providing archival photos of the project. Click here to learn more about the Gregg Building Lofts.
THANK YOU TO THE SPONSOR OF THIS BLOG POST:

Written by Heritage Winnipeg.
SOURCES:
“Gregg Building”, Canada’s Historic Places.
"The History", Gregg Building Lofts.





