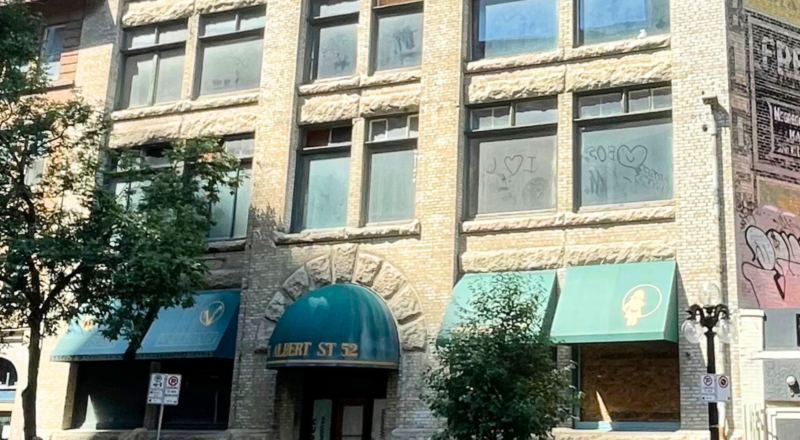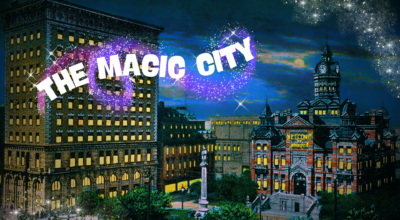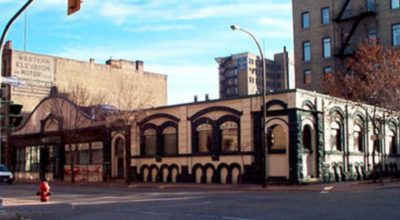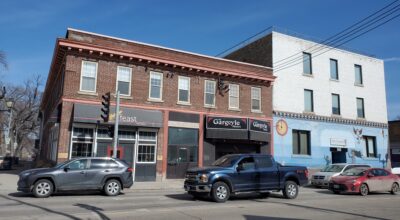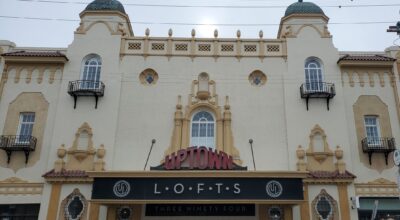
/ Blog
August 1, 2019
A Creative Construction Conversion: The Gregg Building
The Gregg Building is a Romanesque warehouse located at 52 Albert Street in the Exchange District. It was built in 1902 for the George R. Gregg and Company, the largest company in Canada to sell Japanese Silks and other oriental luxury goods in the late nineteenth century and early twentieth century. Geo. R. Gregg & Co. went out of business in the mid 1950s after which the building housed a few other tenants till the mid-2000s. In 1986 the City of Winnipeg designated it as an historical resource, protecting character defining elements from alteration and the building from demolition. The building unfortunately sat empty for over a decade until Knysh Construction recently purchased the building with the intention of redeveloping it into commercial and residential space.
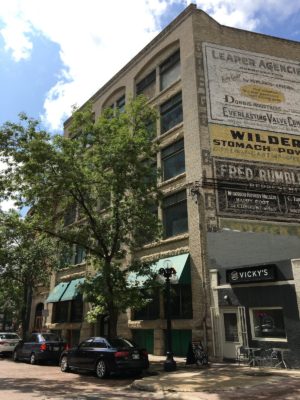
The Gregg Building on July 26th, 2019 at 2:00pm.
Source: Heritage Winnipeg
The Gregg Building has a beauty that comes chiefly from its simple, unadorned style. Robust blocks of rough cut limestone create a solid foundation that lines the bottom of the façade. Courses of brick rise in columns from the limestone, framing the windows and forming pleasingly arches above the windows on the top floor. The windows from the other floors are situated between these brick columns. There is only a hint of a cornice running along the roof line, made of several courses of projecting brick. It is an appropriate finish to the building that does not glamorize it.
Two colours make up the current façade: green from the awnings, buff from the limestone and bricks. Since buff is bright, but gentle, and the building’s main colour, it adds to the façade’s simplistic style, while the green adds an attractive contrast. These colours, like the buildings design are simple, and elegant. Together with the architecture, these elements form a handsome building that does not command the attention of those who pass by, but those who stop and take notice will be glad they did.
Unfortunately, the Gregg Building has been unoccupied for over a decade. That’s clear enough when you look at the boarded windows. The last two tenants, Vault Hair: Salon and Aesthetics and Candie and Dolls boutique (their logos adorn the awnings above the main floor windows) left the building a long time ago. It’s a shame that nobody’s here. The Gregg Building shouldn’t stand on Albert street without a future. Look at the Gregg, and you’ll see a building that’s still standing, a building that had purpose and could still have purpose. It could be someone’s business or someone’s home, a vibrant space contributing to the community.
Many Winnipeggers recognize the value of our built heritage. Jay Knysh is one of them. He is an engineer with his own company, Knysh Construction. As the new owner of the Gregg Building, Knysh and his company are undertaking renovations in order to re-open the building’s doors for business, and, for the first time in the Gregg’s history, for residence. The current plans are to retain the first two floors as commercial space, while floors three, four, and five will be potentially converted into residential space.
Building a Silk Empire: The History of the Gregg Building
The Gregg Building is one of the many early 20th century warehouses that populate the Exchange District. Back when Winnipeg was the gateway to Western Canada, commercial goods flowed in and out of the city by train, and the businesses who owned those goods needed someplace to store them. To accommodate their need for storage, businesses began building warehouses throughout the Exchange District, which was well situated on the railway line. George R. Gregg and Company, named after the founder, was one of these businesses and in 1902 they hired the Kelly Brothers and F. Neil to construct the Gregg Building.
George R. Gregg, Geo. R. Gregg & Co.’s founder, initially worked in Winnipeg as a commercial traveller but switched careers when he discovered the business opportunity in selling silks. The middle class was growing steadily and with their new wealth came a desire for luxury goods, such as fine evening wear. To fill this need Gregg formed the George R. Gregg and Company Limited in 1897, and began selling Japanese silks from the basement of the Ryan Building at 104 King Street. Business bloomed, and soon Geo. R. Gregg & Co. expanded their operation selling other oriental textiles, fancy chinaware, novelties matting and rugs. By 1902 Geo. R. Gregg and Co. was so large that one basement could no longer contain them. They needed their own warehouse for office and storage space.
Gregg hired James H. Cadham to design the Gregg Building. Cadham was an Ontario born carpenter who moved to Winnipeg during the Red River Expedition. Although Cadham never received formal training in architecture, he nevertheless became an important architect in Winnipeg specializing primarily in warehouse architecture. He greatly influenced the look of the Exchange as he designed multiple buildings in the district such as the Frost and Wood Building (230 Princess Avenue), the Tees and Persse Building (315 William Avenue), the Robinson, little and Company Building (54 Arthur Street), the Stobart Building (275 – 281 McDermot Avenue), the Merchants Building (250 McDermot Avenue), the Daylite Building (296 McDermot Avenue), and, of course, the Gregg Building.
Cadham seems to have well understood the needs of his clients. Geo. R. Gregg and Co. and the other businesses in the Exchange needed spaces of business, not luxury. They required buildings that displayed strength and security (the place you’d expect to store commercial goods) while maintaining a simplicity in style. To accommodate their needs, Cadham chose to design his warehouses in the architectural style called Romanesque. This late Roman and early medieval style was revitalized by the famous American architect, Henry H. Richardson and was frequently paired with warehouses. This makes sense since the style is perfectly suited to warehouse architecture. Its buff bricks stacked in columns with its arches and simple cornices, displays strength and security while also showcasing elegance and grace. It is precisely what Geo. R. Gregg & Co., and the other businesses in the Exchange needed.
The Gregg Building was completed in 1903; however, Geo. R. Gregg and Co. continued to expand, and neither a single warehouse or even a single city were large enough to contain them. Only a year after the Gregg Building’s completion, Gregg moved to Toronto, where he set up the company’s new headquarters.
Geo. R. Gregg and Co. continued to use the Gregg Building as their prairie branch, while the headquarters were located in Toronto with a third branch in Vancouver. The company occupied three floors of the Gregg Building, leaving a forth for other businesses operating in the textile market. A few tenants who occupied the space during the first two decades of the twentieth century were Corticelli Silk Company, Mark Fisher and Sons, and Cole
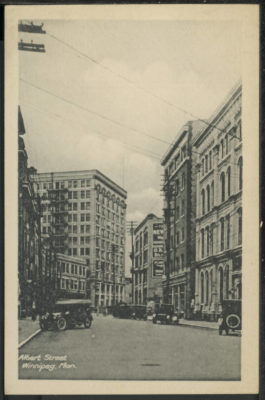
Looking south down Albert Street from McDermot Avenue, sometime between 1913 and 1922.
Source: Martin Berman Postcard Collection (public domain via Winnipeg Public Library)
In 1922, the company hired Frank Evans to add a fifth story to the Gregg Building. Evans had a low profile among Winnipeg architects. He usually focused on small-scale projects like the RSR Building (11 Martha Street) and the Headingley School (demolished), and much of his time was committed to residential and appraisal work. The scale of his projects has no bearing on their quality, as his addition to the Gregg shows. The brickwork continues seamlessly from the original building and the new cornice perfectly imitates the old. The arches that once crowned the windows on the fourth floor were moved up to the fifth, leaving no indication that a floor had been added. An indent in the west facade’s brickwork is the only hint that the fifth floor is an addition (feel free to take a look and see if you can spot it).
Geo. R. Gregg & Co.’s daily operations were greatly reduced by the 1940s. Once the largest importer of silks from east-Asia in Canada, Geo. R. Gregg and Co. was reduced to selling to scarves and handkerchiefs. In the mid-1950s, the company closed.
George R. Gregg and his company were gone, but the Gregg building remained, and although it no longer housed the silk selling magnate, it continued to function primarily as a dry-good storage space. During the 70s and 80s the following were operating in the Gregg Building: the Al Sprintz and Sons clothing merchandisers, All Pro Sportswear, and Nozick Brothers Ltd. Womens’ clothing. It was later home to Vault Hair: Salon and Aesthetics, and the Candie and Dolls boutique until both establishments left the building in the mid-2000s. The Gregg Building has now been unoccupied for over a decade.
A new start: Knysh Construction and renovating the Gregg Building
Back in June, Jay Knysh, the Gregg Building’s new owner, kindly took time from his day to show Heritage Winnipeg Students how renovations were coming along. At that time Knysh and his crew were primarily focused on cleaning the accumulated debris in the building to prepare for more substantial work.
Knysh is a practical man, which is what you would expect from an engineer. From the tour’s beginning to its end, he pointed out what needed fixing, what needed replacing, and what was not up to code. He knows new does not always equal good. What works, and is safe to re-use should be kept, helping to minimize waste. Weathered floor boards are being sanded, refurbished, and put back in place. Anything from the old spa on the second floor that can be kept, will be. The elevator will have to be replaced, however, as it is not up to current building code.
Kynsh likes being an engineer, but sometimes envies architects. Architects are free to think creatively, to dream up buildings that will capture the eyes of every passer-by. This creative freedom is not shared with engineers. Their creativity is limited to solving practical problems, and in Knysh’s case, structural problems. A desire to enjoy the creative freedom architects enjoy is partly why Kynsh bought the Gregg Building. Renovating it gives Knysh and his crew the chance to be creative. They will decide what the Gregg will look like when it is reopened.
Kynsh’s creative control has not dampened his ability to listen. In fact the opposite is the case. Through renovating the Gregg Building, Kynsh has been listening to anyone willing to give advise or ideas, including Heritage Winnipeg. During the tour, he asked what we thought should be done with each floor, starting with the first.
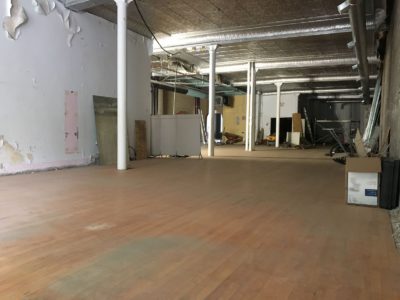
The main floor of the Gregg Building from the north-east corner in June 2029.
Source: Heritage Winnipeg
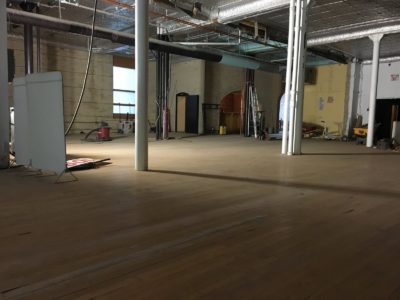
The main floor of the Gregg Building in June 2019.
Source Heritage Winnipeg
The tour began on the main floor, which will remain as commercial space when the Gregg Building reopens, though it is still undecided what should go there. The stairwells on the east and west ends of the building, and a room in the building’s rear (i.e. the west side) are the only other rooms on the main floor; otherwise it is open space. It is easy to imagine the space as a dance studio. Kynsh says a few people have suggested the idea.Unfortunately, he pointed out that the pillars holding up the floors above are obstacles to that idea (you can’t exactly dance when you constantly worried that you’ll smack into a pole). Furthermore, most dance studios are not furnished with a vault. Protruding slightly inward along the centre on the southern side of the Gregg is a vault that has been built into the building. The vault’s how Vault Hair: Salon and Aesthetics got its name, and the space was previously an open coffee bar.
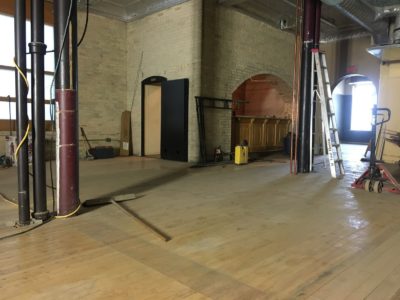
The former vault of the Gregg Building at 52 Albert Street gave “Vault Hair: Salon and Aesthetics” its name, seem here in June 2019. The salon converted the vault into a coffee bar.
Source: Heritage Winnipeg
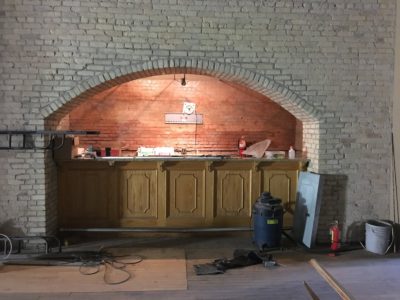
The former vault of the Gregg Building at 52 Albert Street in June 2019.
Source: Heritage Winnipeg
From there, Knysh led us to the second floor, which, like the main floor, will be commercial space when the Gregg is re-opened. A wall running east to west, separates the floor into a north and south side. The north side is empty, awaiting renovation; however, on the south side the Vault Hair Spa remains almost entirely intact, as if the previous tenants left only a few weeks ago. There are stained glass windows, tile floors, carpets, washrooms, change rooms, showers, and even a sauna. Knysh wants to keep whatever he can, but that may be difficult. The rooms are stunning to see, but much of the equipment needs repairing, and if he wants to re-open the spa, he’ll have to find someone willing to buy and run it.
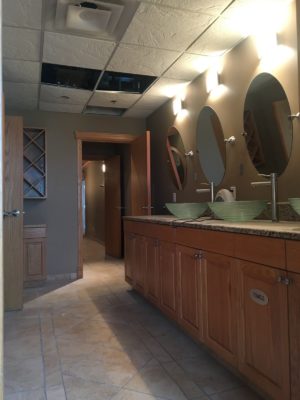
One of the washrooms on the second floor for the former spa in the Gregg Building at 52 Albert Street in June 2019. It is located on the south-west side of the building, just before the changing rooms.
Source: Heritage Winnipeg
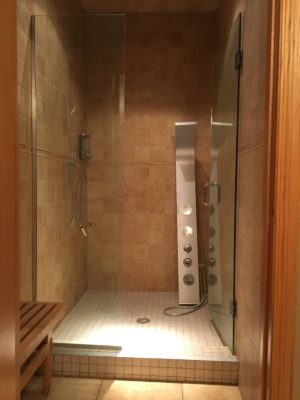
One of the showers in the former spa of the Gregg Building at 52 Albert Street in June 2019.
Source: Heritage Winnipeg
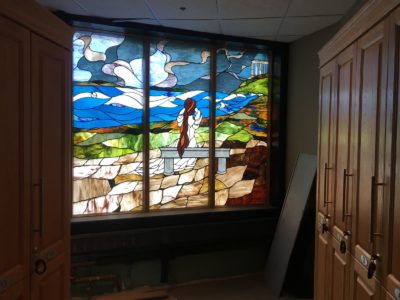
This stained glass is located in the changing room on the south-east side of the Gregg Building at 52 Albert Street in June 2019.
Source: Heritage Winnipeg
Then there’s floors three, four, and five. Except for the stairwells on the east and west sides, these floors are wide open, but that will change. Knysh hopes to convert them into residential space. Floors three and four will be divided into 6 units each (approximately 1100 square feet). The fifth floor, however, will be reserved for the big spenders. It will be converted in 4 units (approximately 1500 square feet) and serve as the Gregg’s penthouse apartments.
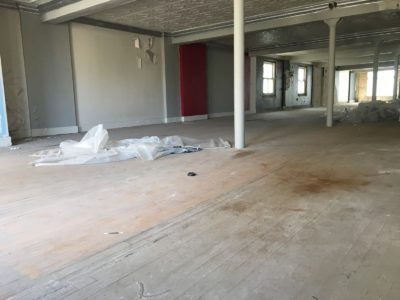
The fourth floor of the Gregg Building at 52 Albert Street in June 2019.
Source: Heritage Winnipeg
Finally Heritage Winnipeg was lucky enough to stand on the rooftop of the Gregg Building. From it, you can see all the heritage buildings lining Albert Street, and even a few buildings down on Arthur Street.
The graffiti on the roof of the Gregg Building at 52 Albert Street in June 2019.
Source: Heritage Winnipeg
Knysh hopes to use the rooftop as a rooftop terrace to hold social events. With his permission, Heritage Winnipeg is hosting a roof-top tour for the lucky tenants of 201 Portage in August. Hopefully, other events will follow in the years to come.
Creative freedom and business partly drove Knysh to purchase the Gregg, but giving back to the community influenced his decision as well. Like many Winnipeggers, Knysh is pleased that the Exchange District is still around to enjoy, and he is thankful to Heritage Winnipeg for all our work advocating for its preservation. He hopes fixing up the Gregg can be his contribution to the continued vitality of the Exchange District. Heritage Winnipeg is grateful to Jay Knysh and his crew from Knysh Construction for all the hard work they are doing. Their commitment and handiwork shows what the right owners can do with our built heritage.
THANK YOU TO THE SPONSOR OF THIS BLOG POST:

Written by Heritage Winnipeg.
SOURCES:
52 ALBERT STREET – GREGG BUILDING | City of Winnipeg - 1986
Henry Hobson Richardson, The All-American Architect | Jackie Craven - July 3, 2019 - ThoughtCo
Historical Building Report: Gregg Building | Canadian Inventory of Historic Building (Heritage Winnipeg files)
Red River Expedition of 1870 | Tabitha de Bruin - February 7, 2006 - The Canadian Encyclopedia





