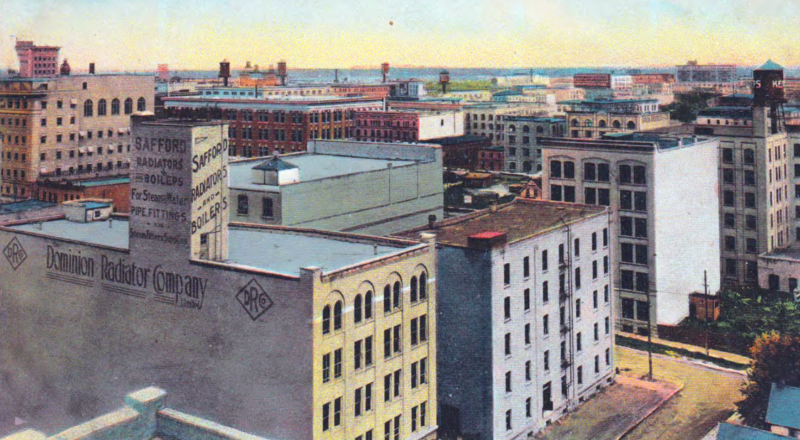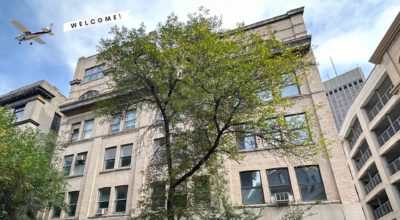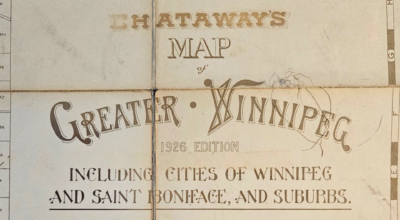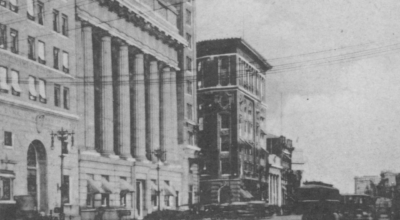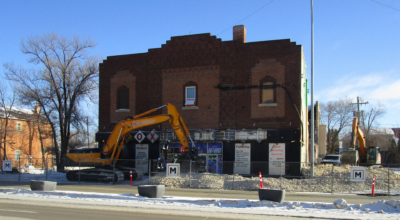
/ News
April 16, 2025
Advocating for Heritage Sensitive Development
Heritage Winnipeg’s Executive Director, Cindy Tugwell, was at the Standing Policy Committee on Property and Development meeting at City Hall on April 16th, 2025, to oppose an appeal that sought to stop the variances for the project at 120-128 James Avenue. The Heritage Winnipeg Board supports the “Loft Works on James” project that will see four storeys added to the 1912 De Laval Warehouse at 128 James Avenue and a new 10-storey building constructed next door, creating 87 new residential units. With its massing, materials, design, and use of space all respectful of the historic streetscape, the project will contribute positively to the Exchange District National Historic Site. Loft Works on James will help increase residential density in the downtown, prompt the development of more amenities, increase safety in the area, and ensure the historic De Laval Warehouse remains contributing to a vibrant community. Heritage Winnipeg is happy to see that the project was supported and approved by all committee members, and we look forward to its construction starting very shortly.
The Veritas Development Group Ltd. required variances that addressed the residential yards, building height and parking stalls for the Loft Works on James to be viable. Their project proposal had a modest rear yard behind the De Laval Warehouse, and a rear yard of just under two feet behind the new building at 120 James Avenue. While these proposed rear yards are much smaller than the City of Winnipeg’s regulations which call for a minimum rear yard of 20 feet, having a zero-foot setback is very much in keeping with all the other buildings along Elgin Avenue, which this project backs on to.
The City of Winnipeg cites a maximum height of 100 feet for buildings in the Exchange District, in keeping with the area’s historic warehouses. The Loft Works on James project requires a variance to allow for an extra nine feet in height, bringing the new building to 10 storeys. This extra height was the result of recommendations from the City of Winnipeg’s Heritage Review, which suggested the height of the first three floors be taller to match the heights of the first three floors of the existing De Laval Warehouse next door. The ground level floor will be nearly 16 feet, while the next two storeys will be 11 feet tall, with shorter 10 foot tall storeys above. This adjustment will help create cohesion with the historic streetscape, as historic buildings generally have a much taller ground floor level. Additionally, the extra nine feet will have a minimal impact on the size of shadows cast on surrounding buildings.
The City of Winnipeg does not require any parking to be provided as part of this project, but any parking spots that are created must meet basic dimensional standards. Due to the limited footprint of the project, the developer plans to install a three level Klaus Multiparking System. The system would provide stall lengths that are only 19 feet, which is negligibly shorter than the standard 20 feet. Also, the accessible parking stall would only be eight feet wide instead of the standard 10 feet. In recognizing that the Klaus Multiparking System could not accommodate 10 foot wide stalls and up to five other parking stalls would be lost to increase the width of the accessible parking stall, it was felt that close access for individuals with mobility issues was a bigger priority than additional space for maneuvering.
A group of property owners from the neighbourhood appealed the three variances for the Loft Works on James, having a variety of reasons they did not want the project to go forward. The appeals cited limited parking available in the area being further strained, the potential damage to surrounding heritage buildings caused by the construction, the poor condition of the area’s streets that could be exasperated by the construction, the new builds not matching the historical character of the area, and the overheight new building being too tall for the neighbourhood while also casting shadows. The City of Winnipeg department of Planning, Property and Development reviewed the appellants’ concerns and ultimately recommended the variances be upheld and the project be allowed to move forward as proposed. Heritage Winnipeg concurred with the assessments and recommendation of the Planning, Property and Development department, and consequently opposed the appeal in a show of support for the project and the associated variances. Having worked with the developer from early on in the project, Heritage Winnipeg feels confident that the new construction will be respectful of its historic surroundings.
The three storey De Laval Warehouse was built by real estate agent William R. Allan and lawyer J.A. Machray during Winnipeg’s early 20th century explosion of growth, originally home to the De Laval Dairy Supply Company Limited. Erected in Winnipeg’s East Exchange District, it was both designed and constructed by the Carter-Halls-Aldinger Company. A departure from the sturdy and rustic Richardsonian Romanesque style of warehouses commonly found in Winnipeg at the time, the De Laval Warehouse was designed in the more refined Edwardian Classical Style. It had a solid stone foundation and solid brick walls, with a symmetrical dark brick facade featuring concrete accents.
The back lane behind the warehouse, Elgin Avenue, was originally a spur line providing easy railway access for the warehouses along it. The street would go on to witnessed the most violent fighting of the 1919 Winnipeg General Strike, largest strike in Canadian history that saw 30,000 people walk off the job to fight for better working conditions. On June 21st, 1919, a total of 27 strikers were injured on Elgin Avenue, later known as “Hell’s Alley”, accounting for 60% of all people hurt that day. The horrific day, remembered as Bloody Saturday, also saw the death of Steve Szczerbanowicz and Mike Sokolowski.
Along with a one storey addition constructed in 1979, the De Laval Warehouse has seen many changes over the years, from its occupants and function to its layout and facades. In 2010, it was renovated to accommodate retail space on the ground floor and in part of the basement, with the remainder of the building being used for ten condominiums. On January 26th, 2015, the De Laval Warehouse was added to the City of Winnipeg’s List of Historical Resources, protecting it from alteration of its character defining elements or demolition. The new Loft Works on James project will now see 16 residential units added on top of the historic warehouse and the 1979 one storey addition replaced with a 71 unit new build, designed to be far more in keeping with the historic character of the neighbourhood. Under the City of Winnipeg’s Heritage and Economic Development Incentive, the project will receive a tax increment financing grant.





