
/ Blog
November 18, 2020
This Home Carries a Lot of Significance: Carey House
On the edge of Assiniboine Park stands a grand old home, the oldest in Tuxedo. It was a pioneering home built by a bold young architect who was eager to leave his mark on Winnipeg with cutting edge designs. Originally standing alone in the wilderness, Carey House now sits in a wealthy residential neighbourhood, surrounded by later homes trying to live up to the standard it set. It is a family home that has easily adapted to changing times, maintained so well it is hard to believe it is over 100 years old. A shining example of the timeless elegance of historic structures and their outstanding longevity when properly cared for. Carey House should be celebrated as part of Winnipeg’s living history! But despite its provenance and contributions, Carey House is a forgotten gem, slowly being swallowed up by the landscape, without any protection from being demolished.
Raymond Carey settled in Winnipeg in 1911, ready to start his career as an architect after training under several esteemed British architects and travelling internationally. He partnered with engineer turned architect John Woodman, forming the firm Woodman & Carey. They immediately started to design all sorts of buildings, from garages to warehouses to office buildings. Two of their most memorable works in the Winnipeg are the Lindsay Building and the first phase of the Paris Building, both Chicago style office buildings generously adorned with Carey’s signature ornamentation. Woodman, who came into architecture as a second career, designed mostly commercial buildings in some sort of restraint classical revival style. It was Carey who was greatly knowledgeable in many architectural styles and enjoyed making use of them, splashing decorative elements to the facades regardless of the overarching style.
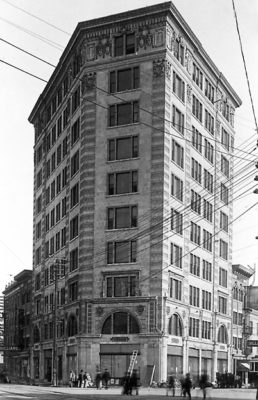
Source: Archives of Manitoba
Perhaps to appease his desire to design more unorthodox buildings, Carey also partook in some independent architectural work. His own home was the perfect canvas on with to express his own tastes, not constrained by the desires of an employer. For this project Carey chose a lot far from the city centre, on the eastern edge of Assiniboine Park at 121 Park Boulevard North. Now in the area known as Old Tuxedo and very much a part of the City of Winnipeg, in 1915 it was part of the mostly undeveloped Town of Tuxdeo, about an 1.5 hour commute by horse and wagon from the corner of Portage Avenue and Main Street. Assiniboine Park had only officially opened six years prior, intended to be an escape from claustrophobic city life. A peaceful and idyllic setting to some while wild and isolating to others, the location allowed Carey to design his house however he saw fit, without the prying eyes of society casting judgment on his choices. Was he seeking solitude or saw the future potential of a home adjacent to the grand park? More likely his choice of lot was the influence of his father in law, Frederick Heubach. Heubach was a senior partner in the firm which both controlled and partially owned the Town of Tuxedo, in addition to being the Mayor of Tuxedo from 1913 until his death in 1914. Intended to be a posh, exclusively residential development, the Town of Tuxedo tightly controlled growth, not allowing commercial development or the sale of alcohol. These limitations as well as stiff competition from nearby Crescentwood may help explain why the population of the town had only reached 172 by 1926, 13 years after its incorporation.
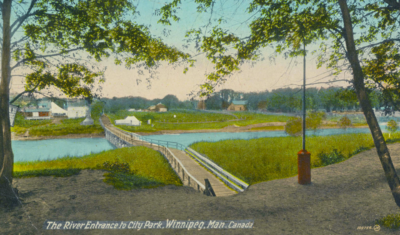
Source: Past Forward
Carey designed his home in the Georgian style, first popularized in Great Britain in the 18th century. In Manitoba the style was associated with the Hudson’s Bay Company and its employees who settled in the province in first half of the 19th century. The symmetrical style of house with a simple rectangular floor plan, double hung windows, dormers and gable or hip roof without eaves worked well with the Red River style of construction. By the 1870s it had fallen out of favour as greater availability of construction materials and craftsmen allowed for more ornate styles to be explored. It was not until the 1910s that the Georgian style experienced a short revival, the ideal opportunity for Carey to start making use of it, but still injecting it with his own ornamental flare.
A dirt road through the bush lead to the house, which could be treacherous to navigate in inclement weather. The 4,632 square foot house was built on a double lot allowing plenty of space for all the amenities one could desire and the neighbours’ cattle to visit. A particularly elegant expression of the Georgian style, the two and a half storey house featured a rough cut stone foundation, classical accents above the windows and doors, quoins, two large chimneys and a matching pair of oculus windows capped with decorative festoons flanking the front door. Although the historic Georgian style was a major departure from the cutting edge technology used by the Chicago style, Carey repeated many elements in both type of buildings, from quoins to round windows to festoons. A man who seemed to know what he liked, Carey’s new home was perfectly symmetrical and pleasing in proportions, a grand but not imposing house, sitting elegantly within the landscape. There is no doubt that the inside of the house would have been just as tastefully designed as the exterior, featuring hardwood floors, wood panelling, large stone fireplaces, radiator heating and a grand staircase.
Carey House was outfitted with all the latest services, becoming the first house to have electric power west of the Fort Osborne Barracks. This is likely referring to the Barracks that were located on Doncaster Street, the current location of the Asper Jewish Community Campus. Along with the power lines, Carey was also responsible for bringing the sewer lines out to his new house. As Carey’s father in law was the former Mayor of Tuxedo, the area would become known for being exceptionally well serviced and it is not surprising these projects were undertaken for a lone house in the wilderness.
Although Carey House was built in 1915, records show the Carey family living at 195 Roslyn Road until 1917. Carey’s wife, Dorothy Claire Carey (nee. Heubach) was an incredibly popular woman with great social influence. She was also independently incredibly wealthy, much more so than her husband. It must have been hard for someone with a busy social life to move to such a rural area, and was perhaps one of her reasons for being reluctant to move into the new house. Yet after all the effort that went into building Carey House and the family finally moved in but their stay was quite short. In 1921, Carey moved to Detroit, Michigan to further his career, where he would become a distinguished architect designing many grand homes. Mrs. Carey and the children remained in Winnipeg until 1920, living at 773 Dorchester Street. By 1924, Mrs. Carey moved to Detroit to be with her husband while the children remained in Winnipeg with their grandparents. The marriage dissolved shortly after and Mrs. Carey returned to Winnipeg.
The next family to own the Carey House was Mr. and Mrs. E.A. Woodward. It appears that they never actually lived in the house. Mr. Woodward was friends with Mr. Carey and it is quite likely he bought the house under a request. Not much is known about this family. Mr. Woodward was a grain merchant and was close friends with Nicholas Bawlf. Mrs. Woodward was an extremely accomplished and award winning bridge player. They sold the house in 1923 and by 1925 the family was living in Vancouver, British Columbia.
By 1923, the Carey house was still incredibly rural. There was at least one other house in the area at 203 Park Boulevard North. It was designed by Carey and G. W. Northwood for Carey’s nephew, Claude Heubach. Although it was smaller and simpler in design, the home was clearly inspired by Carey House just located about 100 meters down the street.
The McDonald family were the longest residents of Carey House, with the family having lived in the house for over four generations. John Hamilton McDonald, an incredibly wealthy grain merchant bought the house in 1923 with his wife, Marion Cecil McDonald (nee. Drury) and their children. The family was a typical high-society family, adding gardens, a tennis court and stables to the grounds of Carey House. They often opened their home for charitable events and Girl Guides tea parties appeared to have been Mrs. McDonald’s favourite. On November 3, 1943, the house caught fire causing $1,700 ($25,000 today) in damage. When Mr. McDonald passed in 1956, he left $1,713,676 (over $16 million in 2020) behind. Mrs. McDonald’s death appears to be the reason behind selling to home in 1964, although she was living in British Columbia at the time.
The last known owner of the home was Dr. Reuben Cherniak, who bought the property in 1965. Dr. Cherniak split the lot which previously ran all the way back to Lamont Boulevard. This division created an east lot, on which Carey House sat, and an empty west lot at 126 Lamont Boulevard. Dr. Chernaik was a prominent doctor in Winnipeg while serving as the associate Dean of the University of Manitoba’s Faculty of Medicine and the Head of the Department of Internal Medicine at the University of Manitoba. He sold the house some time in the early 1990s.
In the years since Dr. Cherniak’s ownership, the house has belonged to at least three additional families. The most recent sale of the house happened in 2017, with an asking price of $1.4 million. It is hard to know how much of the house is original as there are no archival images of the house in the public record. There have clearly been additions and changes in finishes on both the exterior and interior, but much of the house’s integrity remains.
Currently the 105 year old Carey House has no legal protection, as it is not municipally designated and sadly not even on the City of Winnipeg’s Commemorative List of Historical Resources. In impeccable condition and most people do not realize how old the house is, and if you mention the “Carey House” to many, they will just look at you quizzically. The lack of historical information also does not help, social history is what helps people create ties to something. Despite having stood the test of time and easily adapted to accommodate modern life styles, this grand house could easily be demolished the next time the house goes up for sale. It is a shame that the City of Winnipeg does not take protection of our built heritage more seriously and as an immense asset. The Carey House is the first home built in the area and by a miracle it is still standing in the exact same location 105 years later. It does not matter that the Carey House was not originally part of Winnipeg, it tells a part of the larger history of Winnipeg that should never be ignored or forgotten!
THANK YOU TO THE SPONSOR OF THIS BLOG POST:

Written by Heritage Winnipeg.
SOURCES:
"$1,713,676 Left by Grain Man" | Winnipeg Free Press -August 14, 1956, Page 1.
"28 Notre Dame Avenue: Lindsay Building" | Historical Buildings Committee - May 30, 1984
"Architectural Styles" | Heritage Manitoba
"Assiniboine Park" | Photo Memories From The Hillman Archives
"Carey, Raymond Marwood-Elton" | Biographical Dictionary of Architects in Canada 1800-1950
"Dr. Reuben Mitchell Cherniack" | Health Science Centre Winnipeg Archives and Museum
"Gathering for a Guide Ceremony" | Winnipeg Tribune - June 14, 1939, Page11.
"Historical Tours in Manitoba: History and Walking Tour of Tuxedo" | Manitoba Historical Society
"Historic Sites of Manitoba: Carey House" | Manitoba Historical Society
"Memorable Manitobans: Frederick William Heubach" | Manitoba Historical Society
"Memorable Manitobans: John Hamilton McDonald" | Manitoba Historical Society
"Memorable Manitobans: Raymond Marwood-Elton Carey" | Manitoba Historical Society
"Manitoba Communities: Tuxedo (Unincorporated Town)" | Manitoba Historical Society
"Paradise on Park" | Winnipeg Free Press - October 22, 2000, Page 36.
"Tuxedo" | Winnipeg Architecture Foundation
"Tuxedo Fire" | Winnipeg Tribune - November 5, 1943, Page 5.
"Winnipeg House For Sale -121 Park Blvd North, Winnipeg, Manitoba" | MindSet Virtual Tours





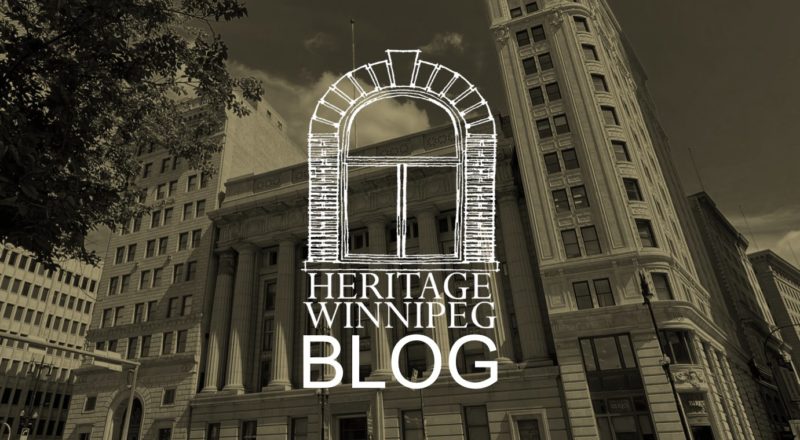

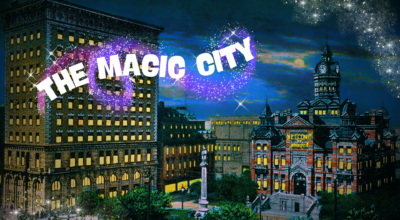
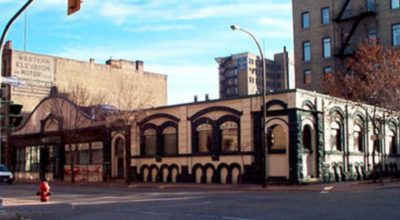

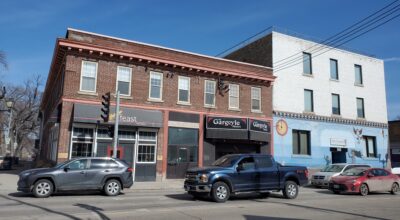
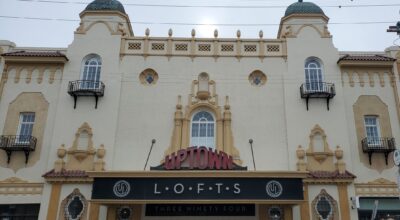
Marshall Freed and Karen Freed purchased the house from R Cherniak and lived with their 3 children in the house for 28 years.