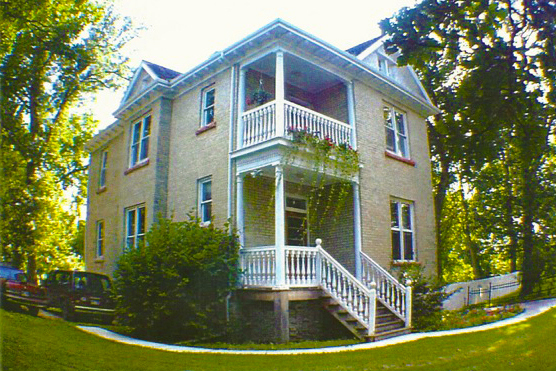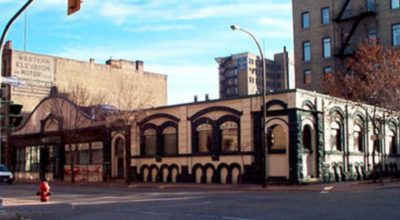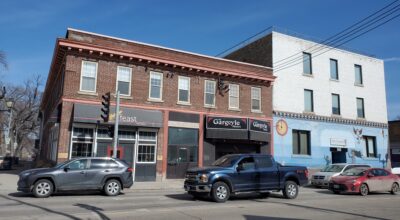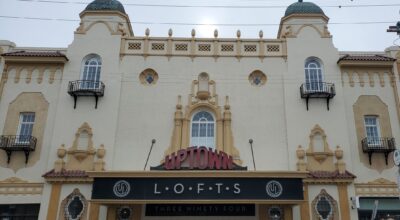
/ Blog
April 15, 2020
The Caron House Carries On
Paul Sullivan, writing for the Winnipeg Free Press, once wrote of the Caron House “[it] stares out at the Assiniboine River like an old blind woman in her rocking chair, getting the sun.” At the time the Caron House was some 78 years old, and as Sullivan continued, was a “stately three storey brick building, classic.” This is still an apt description for the Caron House at 50 Cass Street in Charleswood. Carefully restored and cared for, it is one of only a few remaining farmhouses within Winnipeg’s city limits. Admittedly, driving through Charleswood today it is difficult to image the area as sprawling farmlands or even as the unsettled prairie it was before. Nevertheless, that is where the story of Caron House begins.

An undated image of Caron House.
Source: Doors Open Winnipeg
The Catholic Parish of St. Charles was created in 1859, in the area now known as Charleswood. Since the 1820s, Metis families had lived in the area and it was used as a popular wintering spot for those who took part in the spring and summer buffalo hunts. Sitting on higher ground than Winnipeg proper, the area was at lower risk of flooding and was desirable farm land.
English settlers were arriving en masse from eastern Canada and the United Kingdom in the 1850s and 1860s, drawn to the expansive land in the west. In an effort to maintain Manitoba’s francophone population, Bishop Tache of St. Boniface worked to attract immigrants from both Quebec and France. Tache’s pitch worked, and French settlers began arriving in Charleswood in 1876.
The Caron family from Quebec settled in Charleswood in 1880, bringing with them generations of farming knowledge and family wealth. George Caron and his brother-in-law (and distant cousin) Charles Caron purchased 2,400 acres of farmland on the south side of the Assiniboine River. Their lots, 71 and 72, were long rectangular strips of land anchored on the bank of the river, rather reminiscent of the seigneurial system used in Quebec. The Caron’s built a small wooden house on the land, which accommodated George, Charles, their wives Virginie Caron and Amadine LaFleche, and their children. Shortly after, Jude and Odile LaFleche moved to Manitoba to join their daughter, bringing with them their nine other children.
Typically, the housing trajectory of Manitoba farm families started with a wood and sod house, then a Red River Frame house, after which the family may finally be able to afford a sturdier stone or brick house. The Caron family, instead remained in their first home until 1906 – when George Caron undertook the construction of a new family home.
By all accounts, the new Caron House was an impressive home in St. Charles’s Parish. Standing two and a half storeys tall with a brick veneer, the home was a testament to the wealth and status of the Caron family, and even was fully wired despite the lack of electricity at the time. The City of Winnipeg’s historical report on the building theorizes the home’s design was based on something found in a pattern book, then modified to suit the needs of George and his family. There is, of course, no evidence one way or the other, but the Caron House’s design is reminiscent of other pattern book farmhouse designs.
Much like a sewing pattern today, housing pattern books provided the design and layout of prospective homes. Some companies, like Eaton’s and Sears, could also provide the material needed to construct the house – and all of it was available from mail-order catalogues. The Caron House, in its stately but simple Queen Anne style facade, is reminiscent of other pattern book homes of the time. Perhaps the strongest evidence of design alternation comes from the interior layout, where a large office for George Caron sits on the first floor.
By the early 1900s, the Caron family had become an established and well-respected family in the community. On the property surrounding the house, in what is now Caron Park, the family also had a blacksmith shop, barn, cheese factory and a windmill to pump water. Overall, the family was known primarily as dairy farmers. George Caron won first prize for his butter at the Toronto Agricultural Exhibition two years in a row, in 1883 and 1884.
Outside of his farming endeavours, George Caron was also politically active. He served as Reeve of the Rural Municipality of Assiniboia from 1901-1903, ran as a conservative candidate in the 1903 provincial election, and would later be appointed as the Provincial Inspector of Public Institutions in 1907. In this role, Caron was responsible for the overseeing of the Brandon Asylum, Portage la Prairie Home of Incurables, and the Selkirk Asylum. He held this position until his death in 1912 at 61 years old. George’s wife, Virginie, and his two daughters remained on the farm and continued to tend to the land until the 1948, when it was purchased by the Lafleche family.
At this point, much of the surrounding farmland was sold and subdivided for new residential developments. Still, the Caron House remained and in the 1960s the Fraser family took ownership of the home. By the late 1970s, the aging Fraser family was unable to care for the house and sold it to the city in 1978. Within two years, the future of the Caron House became startlingly uncertain. The old farmhouse, vacant and in need of repairs, was victim of several break-ins and an increasing amounts of vandalism. As such, the City of Winnipeg slated the Caron House for demolition.
Thankfully, not all were in favour of tearing down the historic home. The Charleswood Historical Society (CHS), founded six years earlier in 1974, began petitioning the city to save the house. Led by then-president Verna Van Roon, the CHS petitioned the city to stay the demolition and grant the society a nominal lease on the building so funds could be raised for the needed repairs. The City agreed. Volunteers from the CHS set up nightly watches to prevent further vandalism from taking place, while Van Roon and others began the process of seeking out funding sources.
After months of hard work, the CHS secured $3,000 from the Provincial Historic Branch and $37,000 from the Federal Winter Works project. The CHS also agreed to contribute $3,000. Additionally, the Winnipeg Foundation provided funds to install a new roof.
With funding secure, volunteers set to work patching up holes in the exterior brick walls, replacing the crumbling plaster ceilings with dry-wall, and reconstructing both the front and back porch. The home was completely rewired, and a new gas heating system was installed. During the renovations, care was taken to preserve original historical details in the home. The hardwood floors remained, as did the picture mouldings around the walls of each room.
Other features, such as the white oak panelling in the library, came from the Chapman House. The Chapman House was demolished in 1979, but the CHS managed to save many original interior elements and repurpose them as part of the Caron House’s redevelopment.
Once the Caron House was habitable, the CHS began renting out the building to maintenance tenants who could repair the home and pay a modest fee in lieu of rent payment. The first tenant, Reid Valentine, was an electrician, who lived in the home with his family from 1981-1990. Since then, all tenants have contributed in some way or another to the repair and maintenance of the Caron House. On February 2nd 1981, the Caron House was designated as a historic building by the City of the Winnipeg, protecting it from demolition or alteration of its character defining elements. A year later, in 1982, the CHS was able to offer tours showing off the house.
An official opening ceremony for the house was held in July of 1982, and a descendant of the original family, Father Martial Caron, leading the proceedings. Annual events are still held on the land surrounding the home, now Caron Park, which was created in 1980 on the 20 acres of land surrounding the house. In 1985, the CHS received one of the first Heritage Winnipeg Annual Preservation Awards for their work in conserving the Caron House.
Two plaques outside the home today help tell the story of the house and the surrounding park, and interior viewings of the home have been offered during past Doors Open Winnipeg weekends. The 2015 Doors Open Winnipeg tour of the Caron House featured its own special guest: one of the Caron House’s earlier tenants. Bob LaFleche, who was 76 at the time of the 2015 Doors Open Winnipeg tour, grew up in the Caron House in the 1940s with his family and recalled a time before the Perimeter Highway was constructed. In the days before a highway spanned the Assiniboine River, the family used a ferry to reach the main road to Winnipeg.
The days of the ferry are long gone, but the Caron House remains. Today, a new maintenance tenant watches over the home, which still sits on the bank of the Assiniboine River soaking up the sun.
THANK YOU TO THE SPONSOR OF THIS BLOG POST:

Written by Sabrina Janke on behalf of Heritage Winnipeg.
SOURCES:
Caron House | Charleswood Historical Society
Caron House (50 Cass Street) | City of Winnipeg Historical Buildings Committee
Caron House | Manitoba Historical Society
The Caron House | Advanced Design Build
George Caron | Manitoba Historical Society
Eaton's Plan Book of Ideal Homes | Winnipeg Architecture Foundation
Caron House 1981 to 2000 Restoration Work and Proposal for Completion | Charleswood Historical Society
"The Saving of an Historic Site", Margot Chester | Oct 20th, 1987 - Heritage Winnipeg Files
The Caron House Caper", Paul Sullivan | Winnipeg Free Press, March 14th 1981 (54)
Doors Open means visit to childhood home for senior" | Winnipeg Free Press, May 31st 2015 (6)
"A Living Museum: Charleswood Preserves the Caron Homestead" | Winnipeg Free Press, December 10th 1995 (B1)
"Successful Butter Maker" |Winnipeg Free Press October 6th 1884 (4)











Like!! Thank you for publishing this awesome article.