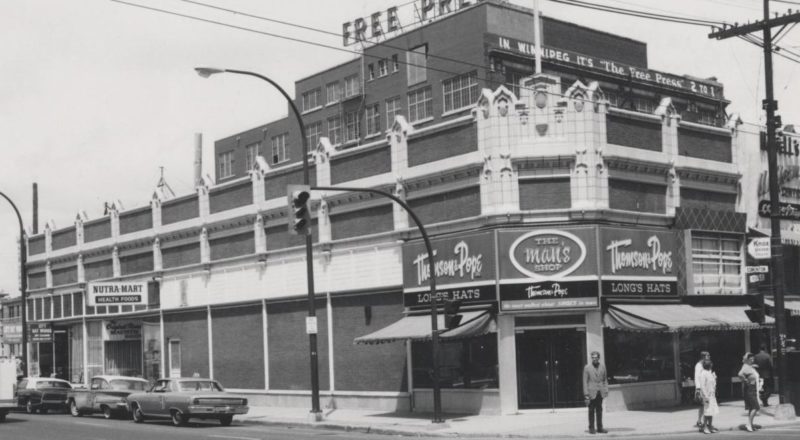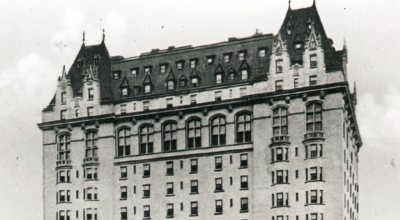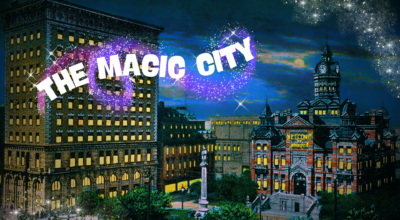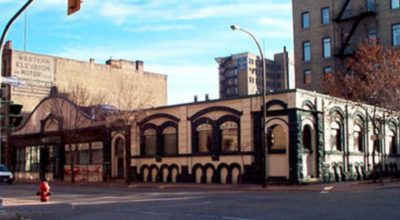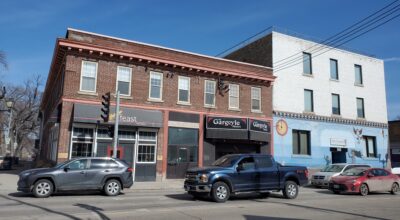
/ Blog
June 12, 2019
Lost Winnipeg: The Thomson and Pope Building
Long before Portage Place Shopping Centre dominated the north side of downtown Portage Avenue with its unwelcoming wall of advertising, a far more charming collection of early 20th century buildings stood there. The Thomson and Pope Building was one of these structures, formerly located at 379 – 381 Portage Avenue. It was a commercial building that housed a number of occupants during its lifetime, including the Winnipeg Engineering Company, an electrical contracting firm, Seven Sutherland Sisters, a company that sold hair products to women, and Thomson and Pope, “the man’s shop”, the building’s namesake. Demolished in 1983 to allegedly make way for a park; today in its place stands the main entrance to the shopping centre.
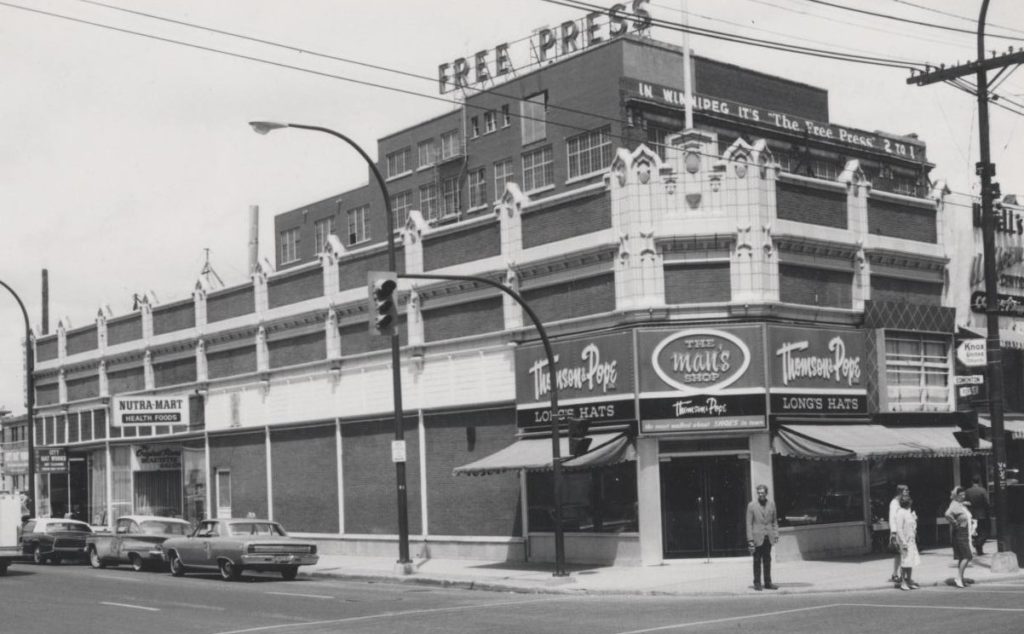 |
| The Thomson and Pope Building in 1960. Source: Heritage Winnipeg files. |
Standing at the south end of Edmonton Street, you cannot help but see a bright triangular structure glinting in the sunlight many blocks away at the seemingly northern terminus of the street. As you travel down Edmonton Street, this structure dominates your attention as it grows larger in size and its details become apparent. When you reach the end of the street the enormity of the entire structure overtakes the streetscape, casting a long shadow over anyone walking by. It is none other than the entrance to Portage Place Shopping Centre. Although the glass pyramid was designed with the intention of allowing pedestrians to continue their journey down Edmonton Street uninterrupted, in actuality it abruptly cuts off the street, suggesting that those with no business in the shopping centre should take a journey of several blocks to go around the building if they wish to continue walking north.
Of course, the entrance to the mall is only a small part of the building, and what the entrance does in splendor, the rest of the mall makes up for in blandness. The architecture of the mall is simply unimpressive. The patterns along the walls are forgettable, and there is no cornice or other ornamentation adorning the roof line. To be fair, there is not really any reason you would look at the buildings architecture anyway because Portage Place, like all malls, is an enclosed space; all the shop entrances and engaging features are inside the mall. Outside the mall, there is only an uninviting dead space that pedestrians rush to pass by. Stretching a full three blocks from from Vaughan Street to Carlton Street, the shopping centre does the opposite of creating a lively streetscape and becomes a ghost town after closing time.
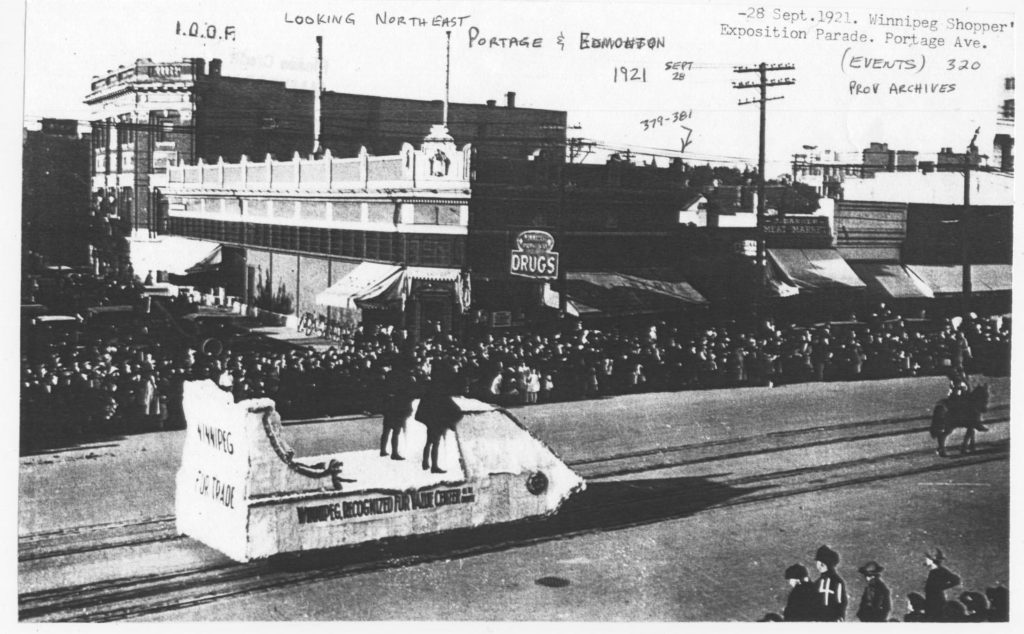 |
| A parade on Portage Avenue goes past the Thomson and Pope Building on September 28, 1921. Source: Manitoba Archives. |
Portage Avenue was not always this way. Decades before Portage Place broke ground, a number of heritage buildings lined Portage Avenue while Edmonton Street ran uninterrupted until Cumberland Avenue, stretching right through what is now Portage Place’s main entrance. It is at this intersection, on the north east corner of Portage and Edmonton that a remnant of Winnipeg’s retail heritage stood. It was a smaller, more elegant structure known as the Thomson and Pope Building.
The real estate mogul Charles Henry Enderton built the Thomson and Pope Building in 1914. Enderton was born in the United States on May 4, 1861 in Lafayette, Indiana. After studying at De Pauw University sometime before 1884, he spent his early career practicing law in St. Paul Minnesota. Then, he shifted his career trajectory, moving to Winnipeg, where he spent the rest of his life. In Winnipeg Enderton enjoyed a great deal of success, becoming a founding member of the Winnipeg Real Estate Board. His greatest contribution to the City’s landscape is the development of Crescentwood, which became an exclusive neighbourhood home to Winnipeg’s elite.
To design his new building Enderton hired the well respected architect William Fingland, who had opened a practice in Winnipeg in 1905. Born in Ontario, Fingland practiced in various places in the United States and Canada before finally settling down in Winnipeg where he enjoyed a great deal of success and remained until his death in 1946. Designing both private and commercial structures, he served as the President of the Manitoba Association of Architects in 1913 and as a consulting architect for the Alberta Legislative Building in 1907. The Thomson and Pope Building was not Fingland’s first design for Enderton, nor was it his last. Fingland designed a commercial block for Enderton on Hargrave Street at Portage Avenue in 1909, a retail store on Portage Avenue at Young Street in 1914 and a office building with stores for C.H. Enderton & Company in 1922.
Fingland dabbled in all different types of architectural styles throughout his career, but seemed inspired by both the Chicago School and Gothic Revival when designing the Thomson and Pope Building. Using a steel frame design typical of the Chicago School, so the walls were no longer load bearing, large glass plate windows could be installed, perfect for the two retail stores facing Portage Avenue and the four retail stores facing Edmonton Street. Terracotta was used for the building’s ornamentation, a material popularized because it was easy to create intricate details with, and far more affordable than carved stone. The terracotta details are a nod to the Gothic style, with pointed Gothic arches and suggestions of trefoil windows. The terracotta ornamentation was most heavily focused on the main entrance at the corner and used to create a decorative roof line with a cornice above the retail shops. Otherwise, much of the facade of the one storey building was simply plain red brick. The building eventually became known as the Thomson and Pope Building due to the men’s wear shop that resided in the prominent corner location of the structure from 1927 to the late 1970s.
 |
| A terracotta detail for the roof line of the Thomson and Pope Building. Source: Heritage Winnipeg Files. |
Unfortunately, in the early 1980s, Winnipeg’s City Council decided to demolish the Thomson and Pope Building – along with a number of other buildings in the area – to make way for a new park along Portage Avenue. Heritage Winnipeg advocated for the designation of this historic building. In addition, Steve Barber, the historic projects coordinator in the city at the time, fought against the decision, noting that the structure was recommended for designation by the Historic Winnipeg Advisory Committee as a building had historic and architectural significance. Furthermore, Barber argued that the building’s design was aesthetically pleasing, especially the artfully shaped Gothic details in terracotta on the cornice and parapet, which were simple and elegant. In Barber’s words,
the edge of the building where it meets the sky, is enhanced through the use of moldings, by the way the Gothic elements of the terracotta cornice are curved, and the way each column bay is articulated.
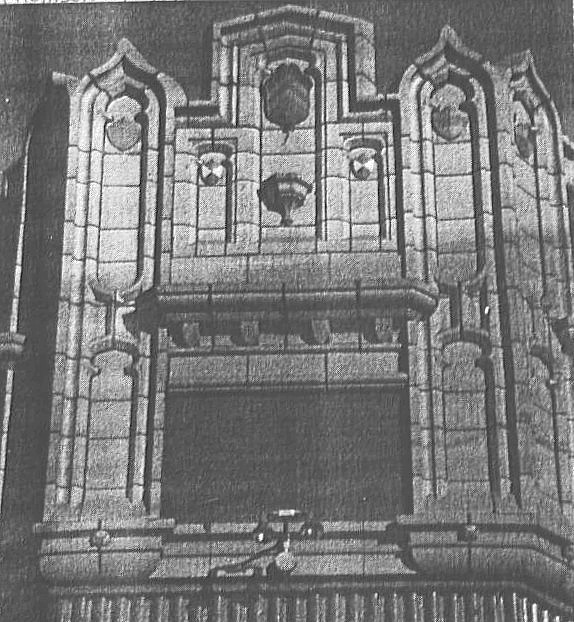 |
| The terracotta decoration above the main entrance of the Thomson and Pope Building in 1982. Source: The Year Past. |
These arguments did not convince, however. In the council’s view, the Thomson and Pope Building was historic, but not important enough to save, as no historic events were tied to the building and no great Canadian of historic note ever took up residence there. So, in 1983, the Thomson and Pope Building, as journalist Kip Park wrote, “[fell] to the blows of the wrecker’s hammer”. Heritage Winnipeg and Barber rightfully expressed disappointment with the council’s decision. The building represented an important period in architecture, when hand crafted, one of a kind, intricate details where still being used. After the onset of the First World War, mass production took hold and such fine workmanship was never seen again. It was also an inviting, human scale building with intimate details and multiple entrances with windows that contributed to a lively and enjoyable pedestrian experience.
 |
| The Thomson and Pope Building after the departure of the name sake men’s wear store. Source: Heritage Winnipeg Files. |
The proposed park on Portage Avenue was never built, with a soulless shopping centre taking its place, but not all was lost. Those involved with the demolition of the Thomson and Pope Building recognized the value of this fine heritage building, and the City of Winnipeg went about dismantling the terracotta facade piece by piece so it could be saved. Each shard of terracotta was numbered with the corresponding numbers being marked down on photos of the building, so the shards could potentially be resembled; however, without any plan for the shards, all 100 pallets languished in a city yard.
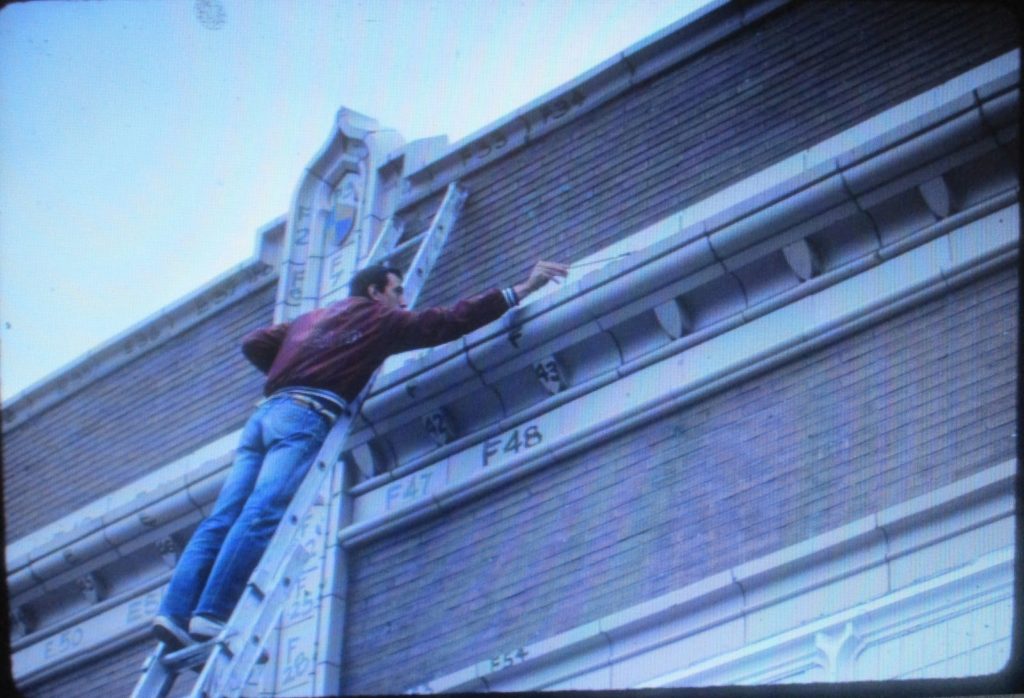 |
| Numbering the terracotta shards of the Thomson and Pope Building before it was dismantled and demolished in 1983. Source: Heritage Winnipeg Files. |
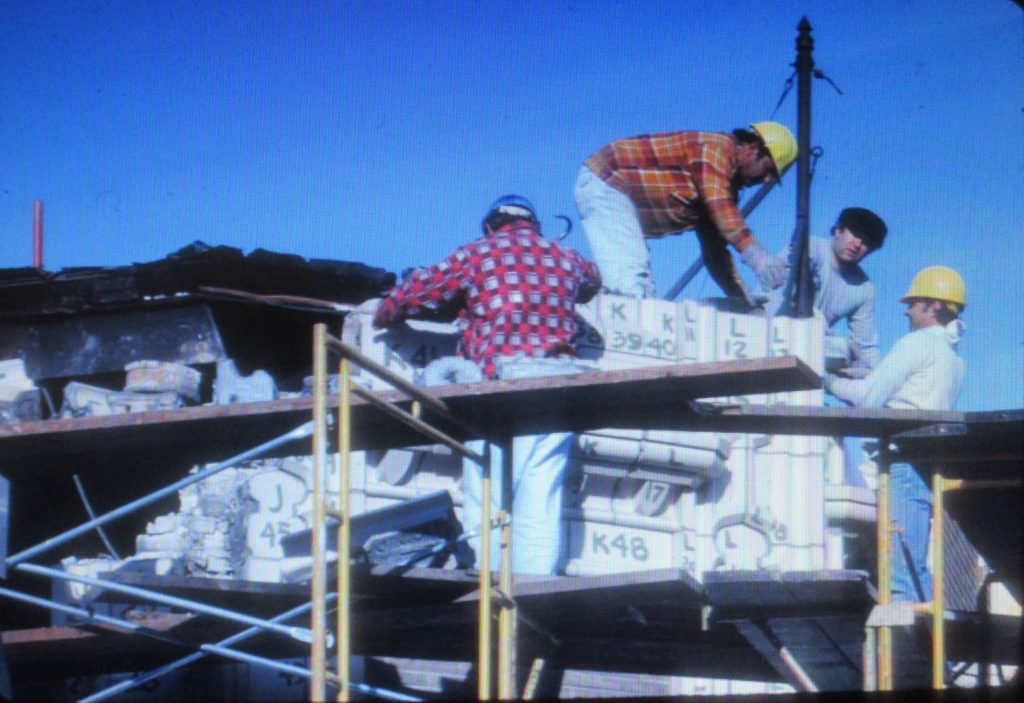 |
| Workers carefully dismantled the terracotta shards of the Thomson and Pope Building so they could later be reassembled for a different project. Source: Heritage Winnipeg Files. |
Fortunately, the City of Winnipeg became aware of Heritage Winnipeg’s shards project, in which architectural salvage from the city’s demolished heritage buildings were being given a second life. Pieces were being repurposed as everything from sculptures to decorate offices to garden furniture. The funds raised from selling them were then used to support the conservation of heritage buildings that were still standing. The City then gave the Thomson and Pope Buildings shards to Heritage Winnipeg for this purpose, and they are now available for purchase. The shards are essentially an oversized Lego set, with their potential only limited by your imagination. A single piece can stand on its own, or a collection of pieces can be put together to create anything from a bench to a fireplace mantel. Through this project the Thomson and Pope Building lives on, in the homes and hearts of Winnipegger’s and not in a landfill. This helps us truly value our heritage.
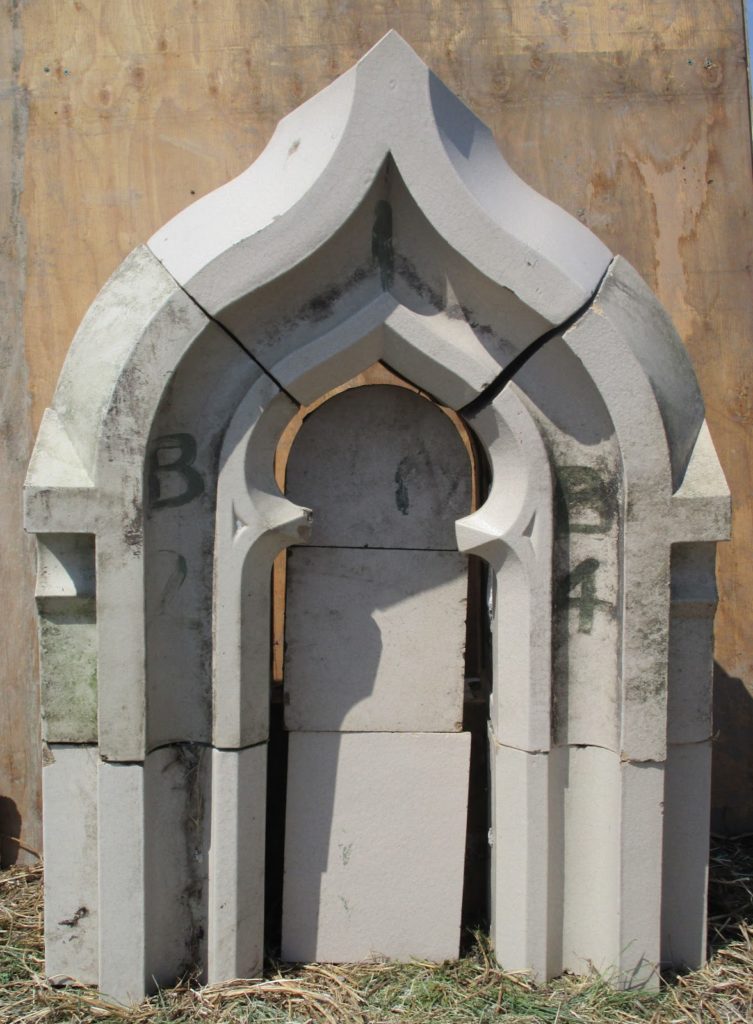 |
| Shards from the Thomson and Pope Building with the numbers painted on them before they were dismantled still visible. Source: Heritage Winnipeg Files. |
Interested in purchasing a shard? Pallets of shards from the Thomson and Pope Building are now available! Put together a variety of pieces to create a beautiful heritage accent in any home or garden. Heritage Winnipeg also has a large shard from the Winnipeg Opera House that would be perfect for making a bench – visit our ad on Kijiji for more details. If you are interested in purchasing a shard, please call the Heritage Winnipeg office at 204-942-2663 or email us at info@heritagewinnipeg.com for more information or to make an offer. This is your chance to own a piece of Winnipeg’s history!
Biographical Dictionary of Architects in Canada – Fingland, William
Google Maps – Edmonton Street
Manitoba Historical Society – William Fingland
Pennsylvania Historical & Museum Commission – Gothic Revival Style
Studio Potter – Architectural Terra Cotta
West End Dumplings – Manitoba’s WWI Fallen
West End Dumplings – McPhillips Street Pumping Station No. 2
Winnipeg Real Estate News – ‘Borderline case’ to be demolished by Kip Park, March 11, 1983
The Year Past – 1982





