
/ Blog
November 26, 2020
Fit for a Fairy Tale: Lauzon House
Once upon a time in a land known as Kildonan, a man named Lauzon built a splendid home for his family to live happily ever after in. The picture perfect fairy tale house still stands in Winnipeg today, surrounded by gracious trees on a spacious corner lot, tucked away inconspicuously at the end of a quiet street. It is a grand old dame from the Victorian era, generously sprinkled with delightful gingerbread trim and exuding charm all the way up from its wrap around veranda to the tips of the finials on the roof. One cannot help but want to step through its quaint front gate and stroll back in time, entering an enchanted land where all your troubles of today melt away. How did this decorative delight come to be built in a neighbourhood filled with relatively uniform, unadorned houses? To what good fortune does it owe its nearly perfectly conserved condition? Let us uncover the story of Lauzon House, the story of an ambitious young man who came to make his fortune in a burgeoning new city, forever leaving the landscape touched by his magic.
When the Selkirk Settlers arrived in the Red River Settlement in the early 19th century, land along the Red River and Assiniboine River was divided into long river lots. The river lot system was used to survey landscapes prior to the introduction of the grid system in 1871. It created long, narrow lots starting at the river and running two to four miles back, allowing all landowners to have access to the river for transportation and water while providing acreage to farm on. Lot 2 in the Parish of Kildonan was farmed by Alexander Polson, one of the original Selkirk Settlers. Alexander would eventually share ownership of the farm with his son, Hugh Polson. Situated at the northern edge of Winnipeg when the city was incorporated in 1873, the lot would be subdivided and change hands several times before 1882. It was then that a plan was submitted to subdivide all of Lot 2 between Main Street and the Red River into several hundred smaller city lots. The subdivision of the land was facilitated by the creation new streets crisscrossing the property, Atlantic Avenue (originally Crawford Avenue), Polson Avenue, Luxton Avenue (originally Athol Avenue), Scotia Street (originally Scott Street) and St. Cross Street (originally Mac Street). By 1895, 167 vacant lots in the subdivision and a house on Polson Avenue, all owned by Duncan Macdonald, were purchased by Jean Baptiste Lauzon. It is on this land that Lauzon would built a picturesque house that his family would call home for over 100 years.
A Montrealer by birth, Lauzon arrived in Winnipeg in 1876 as an 18 year old with training in butchery. Filled with youthful determination, only two years after arriving Lauzon opened his own meat shop in St. Boniface. Lauzon married Adeline Henry in 1879 and started a family, while moving to Emerson, Manitoba for a few years. Emerson was a booming town, built on the hope that both the north/south and transcontinental rail lines would pass through the town. But this prosperity was soon brought to a halt in the spring of 1882, when the Red River began to rise, drowning the town in three and a half feet of water. The next year brought no reprieve, with another flood arriving while the once anticipated transcontinental railway tracks were laid down through Winnipeg instead. Lauzon seems to have made the shrewd decision to move his business out of the floundering town and relocated back to St. Boniface, where he is listed as a butcher on Tache Avenue in 1883. Lauzon’s family soon followed, moving just down the street from the business in 1884.
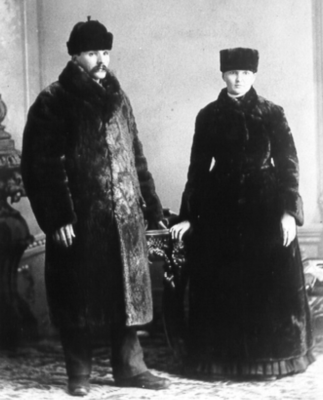
Jean Baptiste Lauzon and his wife, Adeline circa 1893.
Source: City of Winnipeg
Three years after moving, Lauzon became a councillor for the Town of St. Boniface, which was followed by the birth of his sixth child and final child, Jean Baptiste (Jimmy) the next year. And if that was not enough to keep him busy, Lauzon opened a stall at the Public Market Building in Winnipeg. With a large family and a prosperous business, in 1896 Lauzon purchased a cattle ranch on the northern fringe of the city, far from the bustling downtown but close enough to commute daily. What drove him to make the move is unknown, departing from his French roots to take up residence in a Scottish community that did not seem to have any outstanding business opportunities beyond raising his own cattle. But with six children the family may have been craving more space than the city could offer and the property’s previous owner, Macdonald, having also been a butcher, suggests Lauzon may have had a connection to the area. The property came with a house that had been built on Polson Avenue, pasture space and beautiful big old oak, maple and elm trees. Lauzon promptly set about building a new house for his family, thoughtfully selecting the lot at 95 Luxton Avenue. Although the property ran all the way down to the banks of the Red River, 95 Luxton Avenue was on high ground about 500 meters from the river, making the memories of the floods in Emerson less bothersome. It would have been a beautiful place to be in spring, as lilacs, cranberries and wild roses came into full bloom, leaving Lauzon’s wife, Adeline, charmed by her new surroundings, despite the lack of basic amenities like a well.
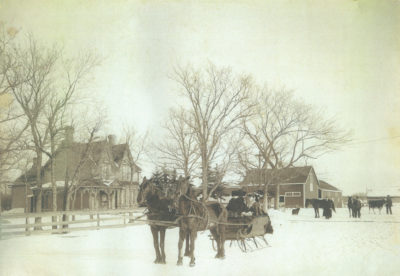
Jean Baptiste Lauzon and his wife Adeline in a sleigh in front of Lauzon House, on their way to their daughter’s wedding in the early 1900s.
Source: Tim Nielsen
It is unknown who the architect for the Lauzon House was, but they did an outstanding job designing a flamboyant Queen Anne Revival style home. Drawing on older styles for inspiration, Queen Anne Revival architecture came into popularity at the end of the Victorian era, best described as “controlled busyness”. With its steeply pitched roof, front facing gables, overhanging eaves, gingerbread trim, wrap around veranda and overall lavish ornamentation, the Lauzon House was intended to make an impression. It was a fantastical two storey home with cream coloured siding and red trim crowned by two decorative red brick chimneys, containing a living room, dining room and kitchen on the first floor and three bedrooms upstairs. No expense was spared to outfit the house with all the latest amenities, serviced with gas before the arrival of electricity, the house would become one of the first 100 homes in Winnipeg with a phone. A well was dug not long after the family moved in, providing water for the radiator system. The family was so proud of this modern system that the radiator pipes were put on full display in the rooms where they could be admired, instead of hidden in the walls.
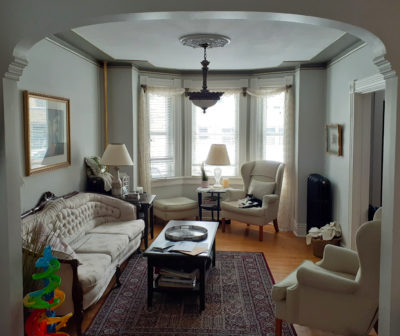
The front room in Lauzon House is still awash with historical details in 2020.
Source: Heritage Winnipeg
In addition to the house, the property had several other buildings. There was a deluxe two seater outhouse before the advent of indoor plumbing, an abattoir across Luxton Avenue and a barn to the east of the house (where Luxton Community Centre stands today). The abattoir was used to butcher cattle raised on the property, kept cold with ice cut from the Red River in the winter. The beef was later sold at Lauzon’s market stall downtown. A garage was added behind the house at some later date and still stands today.
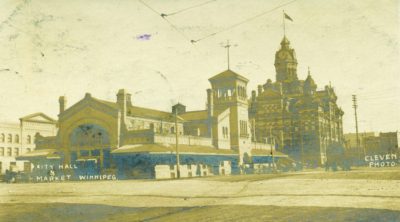
Winnipeg’s second Public Market Building opened with 24 stalls in 1890. Seen here circa 1900 when Lauzon would have operated a stall, it was located behind City Hall, where the former Public Safety Building stood.
Source: PastForward
After a few years in the new family home, the Lauzon’s faced a family tragedy. Lauzon’s son, Peter, does not appear on the 1901 census with the rest of the family. He existence seems to be somewhat of a family secret, perhaps because his death was considered shameful. Peter apparently shot himself during a game of Russian roulette, a death considered a sin by the Catholic Church. As deeply religious people, the church refusing to bury their son would have been heartbreaking. There is no mention of his passing in the newspapers and the location of his grave in unknown. But by 1907, life was good again for Lauzon. He had built the new Lauzon Block at 339 William Avenue in 1905 – the original Lauzon block was still on Narin Avenue – and served as MLA for St. Boniface from 1897 to 1899. This was the year construction started on Luxton School, which is located across the street from Lauzon’s house. It is likely that the sale of the land for the construction of the school funded the major expansion of Lauzon’s house. Although Lauzon’s children were growing older and getting ready to move out, Mrs. Lauzon wanted a maid who would need a room to live in while Lauzon wanted a “man cave” of sorts where he could go to smoke in peace.
The Lauzon family packed up and moved into the second and third floor of the new Lauzon Block while the work on the house was taking place. The old kitchen on the back corner of the house was removed and replaced with a large two storey addition that included a new kitchen, new dining room, three bedrooms, a bathroom, second storey balcony and modern plumbing, tripling the house’s size. An early photo of the house seems to show no steps leading up to the front veranda, and comments were made about an awful little basement. After the addition there are steps leading up to the front veranda and a basement featuring high ceilings, a washing machine, furnace, room for the gardener to live and space to spare, suggesting the house may have been lifted up as well as expanded. There are clear indicators throughout the house as to which parts were original and which parts were added later, from the size of the radiator pipes to the shape of the nails used in construction. It has been speculated that the expansion also originally included a widow’s walk on the new roof. There is a ladder in the attic leading to a trap door that opens on to the flat section of the roof, and it was a feature seen on other Queen Anne style homes. Interestingly, a photo of a home in Charleston, Illinois from 1909 shows a wrap around veranda with almost identical gingerbread to Lauzon House and is crowned with a decorative widow’s walk. There are no photographs of Lauzon House from this time to confirm this theory, and no railing on the roof exists today, but the wooden railings were prone to rotting and could have been removed long ago.
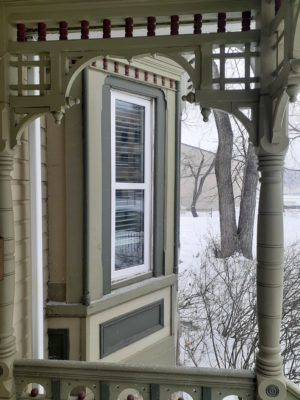
A detail of the ornate gingerbread trim and bay window on the front of Lauzon House in 2020.
Source: Heritage Winnipeg
Business must have continued to be very good to Lauzon, who bought the Roblin Hotel at 115-114 Adelaide Street the following year. The hotel was a family business, run by Origene Roy, the husband of Lauzon’s daughter Adelina. Along with buying the hotel, Lauzon also became the MLA for La Verendrye. But the fairy tale life of Lauzon soon came crashing down. After Lauzon served another term as MLA from 1914 to 1915, 1918 saw the first Lauzon Block burn down in the Riverview Hotel fire. Although it is unclear if it was still owned by Lauzon at the time, it would still be crushing to see something you built go up in flames. By the 1920s all the land from Main Street to within three lots of Lauzon House had been sold or expropriated, leaving the family with just the house and the barn. 1933 saw the land east of the house sold, although the family apparently donated the land just east of the currently property line to allow for access to the back lane. Lauzon moved above his butcher shop in the new Lauzon Block in 1942 and sold the house to his daughter Adelina and her husband, Roy, a year later. Lauzon worked as a butcher right up until his death, suffering a heart attack and passing away shortly after in 1944. As per family tradition, Lauzon was brought back to the family home and laid out in the front bay window, one last visit to the house that he loved.

Little remained after the 1918 Riverview Hotel fire, including the first Lauzon Block on Narin Avenue.
Source: PastForward
But this was not the end of the dynasty for Lauzon House. Adelina would live in the house with her daughter Elizabeth Sharpe and family, making very few changes over the years. Adelina’s son Thomas Roy would take over the family business at the Roblin Hotel, and eventually bought the house from his mother although he did not live there anymore. A seemingly beloved figure at the hotel, Thomas had a soft spot for the down trodden, taking care of those that frequented his establishment. The hotel was demolished in 1990 and Thomas spent his final years back in the family home. His passing in 1996 marked the final chapter for a family that had lived in Lauzon House for 100 years. Thomas’ children had grown up at the hotel, not the house, and did not seem to have a strong attachment to it. It was eventually sold, but not before it was faced with possible demolition and sat vacant for several years.
The Lauzon’s might have been gone but the fairy tale was about to resumed for Lauzon House. First, it was added to the City of Winnipeg’s inventory list, which recognized its outstanding architectural merit and protected it from demolition. Anyone who tried to demolish the house would have triggered a review of the home, which could have resulted in it becoming a designated heritage building. This heritage designation would have ensured the building would remain standing in perpetuity and with the exception of a few especially important heritage features, allow for the building to be adapted for modern living. Second, a knight in shining armor swept in and purchased it, injecting it with new life and a new family. The knight was Tim Nielsen, a lover of historic homes who with his wife Sue, had spent three years looking for a larger house in the area to accommodate them and their six children. When the listing price of Lauzon House was dropped, an offer was made and the Nielsen family was soon calling it home. It would seem they were the perfect fit, a family identical to the Lauzon’s, with three daughters and three sons.
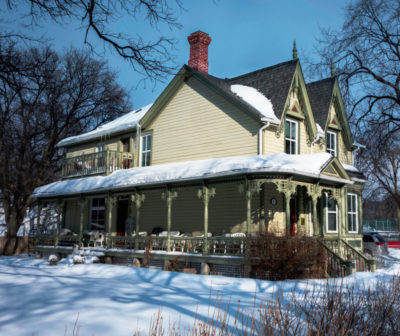
Covered in snow Lauzon House looks ready to the front of a Christmas card. In this 2020 photo the back extension of the house is visible, with the veranda being extended and a second storey balcony added.
Source: Heritage Winnipeg
After sitting vacant for several years and being relatively untouched for decades, the Nielsen’s tackled many projects themselves to modernize Lauzon House. They wanted to be respectful of the house’s history but at the same time they had no interest in living in a museum. Plaster repairs, new wiring and gallons of paint were required, as well as a careful eye for conservation. Although the house was dark and dingy inside, the Nielsen’s took the time to research what kinds of finishes would be appropriate before moving forward. The old and worn dark woodwork turned out to have a faux bois finish, not easily repaired or reproduced. The Nielsen’s ended up repairing it and painting it out in white, which brightened the spaces and was popular in Queen Anne houses, of which Lauzon House was. The intricate gingerbread trim on the outside was lovingly repainted while rotten railings were painstakingly replicated. Much of the original home remains, from the hardwood floors to the radiators to the decorative plaster work. The grand staircase still welcomes you in the generous foyer while the back staircase still leads up from the kitchen. The enormous original claw foot tub remains in the upstairs bathroom, with many of the bedrooms still outfitted with built in cabinetry. Nielsen concedes that it has not always been the perfect house, but his wife has been very patient with it and they feel very blessed to call it home.
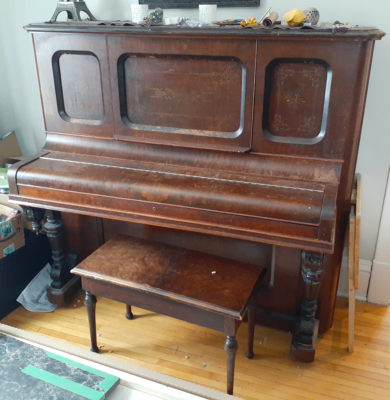
The Lauzon family piano still sits in the dining room in Lauzon House, seen here in 2020.
Source: Heritage Winnipeg
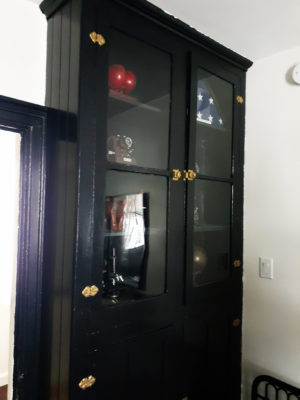
A built in cabinet still remains in one of the upstairs bedrooms of Lauzon House, seen here in 2020.
Source: Heritage Winnipeg
Unfortunately, Lauzon House now faces a new foe, the same City of Winnipeg that once defended it from destruction. It was 2014 when the protective spell was broken, as the city revamped its heritage designation system, vanquishing over 200 buildings from their inventory list. Instead of moving these buildings to the Nominated List of Historical Resources, which would have seen them reviewed and potentially fully protected on the List of Historical Resources, without any consideration they were all placed on the Commemorative List of Historical Resources. The Commemorative List sounds important but in reality it is just a illusion, distracting people from the fact that there is nothing standing in the way of these buildings being recklessly altered or demolished. For the Nielsen’s, this was a slap in the face. They had never asked anything of the city and took their job as guardian of Winnipeg’s heritage seriously. Why was their beloved home suddenly being stripped of its immortal status? To add insult in injury, after the house was bafflingly moved to the unprotected Commemorative List, the Nielsen’s received a letter indicating that in five years along with hundreds of dollars, the city would consider designating the house. What a discouraging impediment! Asking owners to endure financial hardship to try and reinstate the protection taken away without explanation? But perhaps that is the city’s plan, ensuring no one bothers to pursue potential designation, so the city does not have to spend their resources on assessing the historical value or enforcing any legislation involved in designation? But at what cost for our future when important pieces of Winnipeg’s built heritage are lost?
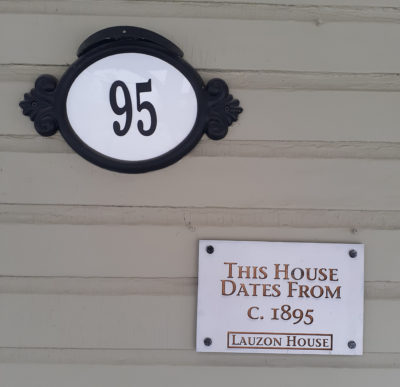
Tim Nielsen’s homemade plaque at the front of Lauzon House reminds all who enter of the house’s long history.
Source: Heritage Winnipeg
“When you’re taking care of an old house, and the day comes that you have to sell it, you want to make sure that the next person will not rip it down for the land. I’m saving it know, but that doesn’t mean the next guy is going to do it.”
-Tim Nielsen
If these obstacles were not in place the Nielsen’s would have Lauzon House designated in a heart beat, fully understanding its historical value and wanting to see it saved for the future. Nielsen has even gone so far as to install a small plaque on the front of the house announcing is historic significance, as he feels acknowledging historic homes help build community pride. Until the city changes its detrimental ways, the house is unlikely to be legally protected from demolition any time soon. We can only hope that the arrival of the Nielsen’s marked the start of another century of caring for the beautiful home. Lauzon House is most worthy of a happily ever after!
Special thanks to Tim and Sue Nielsen for opening their door, sharing their wealth of knowledge and working hard to conserve Lauzon House!
THANK YOU TO THE SPONSOR OF THIS BLOG POST:

Written by Heritage Winnipeg.
SOURCES:
Automated Genealogy | 1901 Census of Canada
Canada's Historic Places | The Queen Anne Revival Style
City of Winnipeg | 95 Luxton Avenue
Marie Sharpe Scherch & Camille Roy | The Roblin
Manitoba Historical Society | Alexander Polson
Manitoba Historical Society | Commemorating the First Railway in Western Canada
Manitoba Historical Society | Hugh Polson
Manitoba Historical Society | Jean Baptiste Lauzon
Manitoba Historical Society | Lauzon Block
Manitoba Historical Society | Luxton School
Manitoba Historical Society | Roblin Hotel
Manitoba Historical Society | St. Boniface
Manitoba Real Estate Association | River Lot System/Parish Lot System
Municipality of Emerson-Franklin | Town History
Murray Peterson and Robert J. Sweeney | Winnipeg Landmarks: Volume II
North East Winnipeg Historical Society | Area Histories: Historical Maps
Winnipeg Free Press | Another kind of father - June 14, 2014, page A17
Winnipeg Free Press | Thomas Origene Joseph Roy - September 17, 1996, page 31
Winnipeg Tribune | J. B. Lauzon, Pioneer, Dies - June 19, 1944, page 3
Winnipeg Tribune | Roblin Hotel purchased - November 4, 1908, page 1





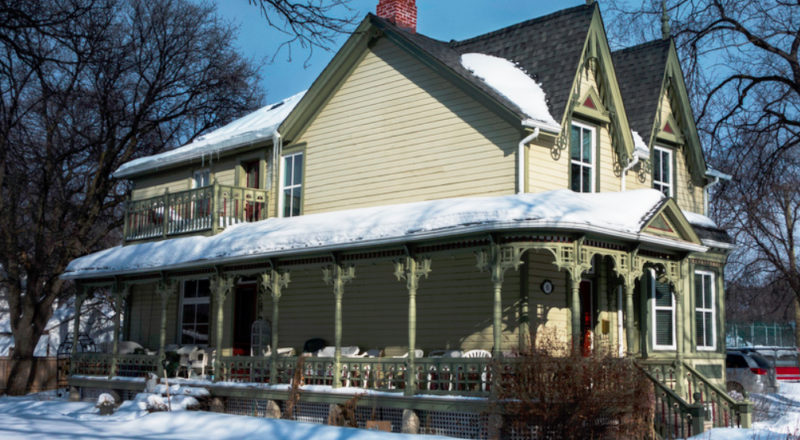

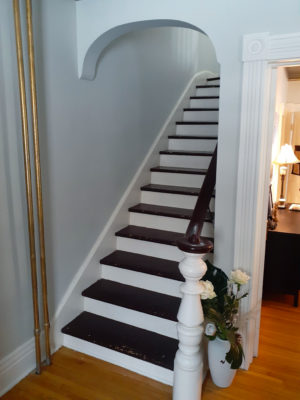

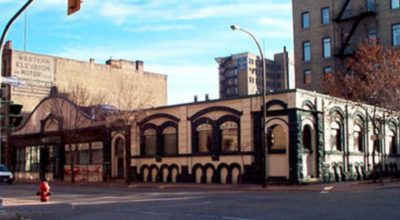

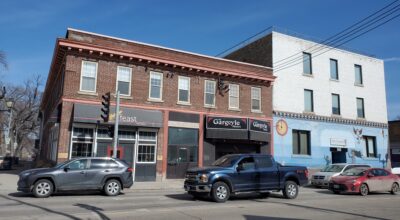
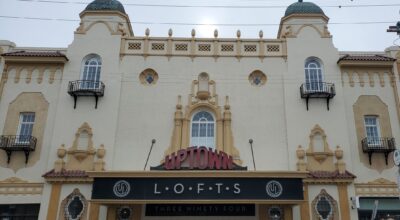
Wow…what a truly great uplifting story!
Enjoyed the story very much although there are a few discrepancies. Contact me if you would like to discuss them. Thanks
We would appreciate any help you could offer! We have sent you an email.
my aunt Emma Bonin (of Roy family)and wife of Victor Bonin and their children lived in that home at 95 Luxton for many years… my Mother was born Simonne Bonin and was Victor’s sister.. our family was in Edmonton but Mom had special close relationship with Victor’s family.. I remember very well visiting Winnipeg and staying in the house at 95 Luxton several times over the years.. I loved that grand old house and yard.. good memories. also remember the Roblin Hotel and Tommy
Thanks for sharing your memories!