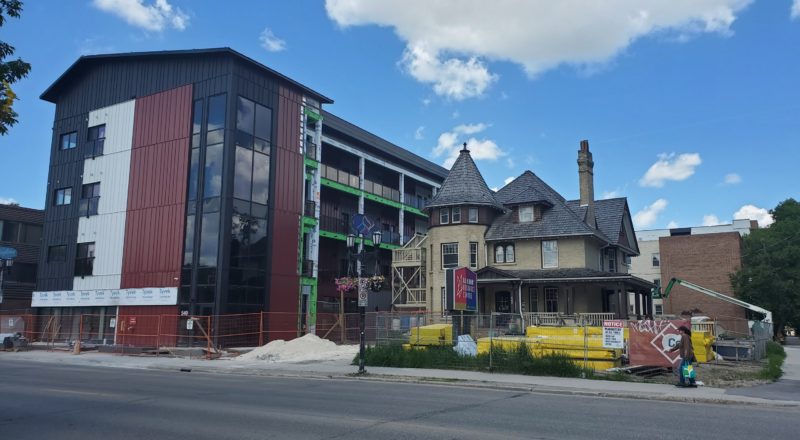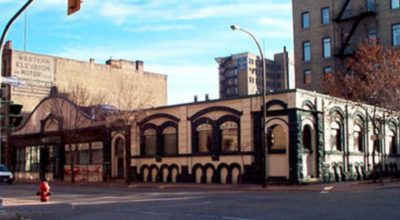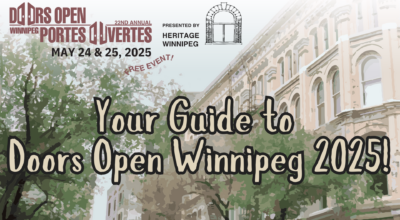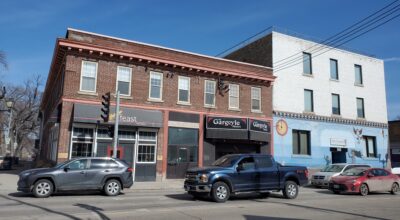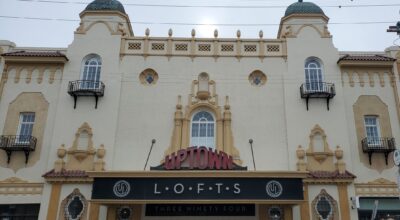
/ Blog
June 18, 2024
Somewhere Under the Rainbow: Wilson House at the Centre of Canada’s First 2SLGBTQ+ Campus
DISCLAIMER: This blog uses the term “queer” to refer to anyone who identifies as a member of the 2SLGBTQ+ community. While the community has reclaimed this term in recent years, it has historically been used as a derogatory term.
CONTENT WARNING: This blog has brief mentions of homophobia, hate crimes and homophobic legislation.
If you’ve been in the Broadway area recently, you’ve probably noticed the development being built around the former Klinic building (Wilson House, 545 Broadway). While many might write it off as yet another high-rise, this assumption is far from the truth. The building is the first of its kind in Canada: a 2SLGBTQ+ campus called Place of Pride. The project was created in partnership between Rainbow Resource Centre (RRC) and the Westminster Housing Society, and designed by NumberTEN Architecture Firm. Place of Pride will include a four-storey administrative space for RRC, programming and community space, housing for 2SLGBTQ+ older adults, and much more, all while incorporating a piece of Winnipeg’s history: the Wilson House.
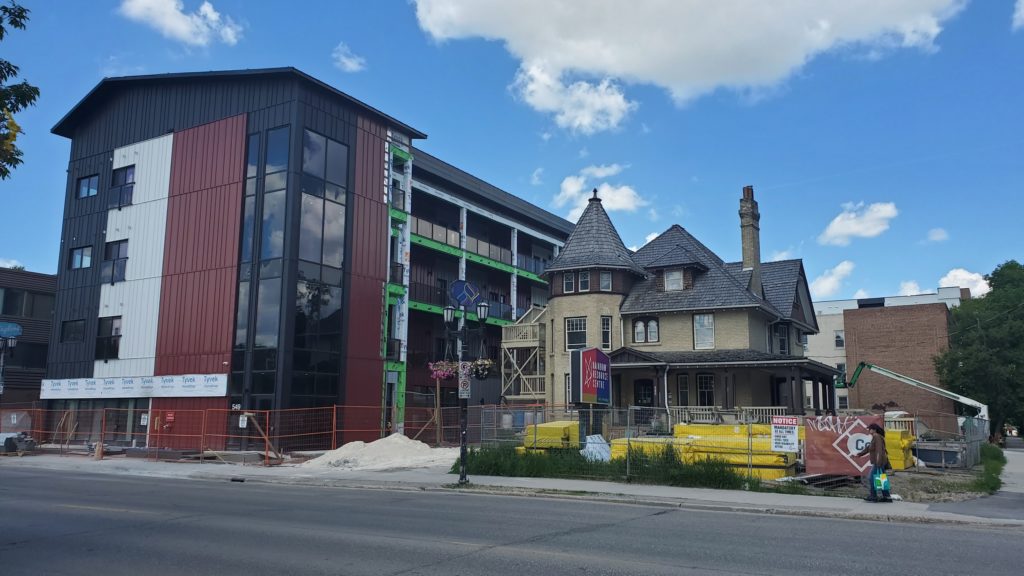
Construction in progress at 545 Broadway Avenue, June 14th, 2024. Source: Heritage Winnipeg
The Many Lives of 545 Broadway
The two-and-a-half-storey house at 545 Broadway was built for Robert R. Wilson, Vice President of the Campbell Brothers and Wilson Company, in 1905. It was built in the Queen Anne Revival style, designed by architect J.H.G. Russell. The house has all the trademarks of a Queen Anne-style home: an asymmetrical facade, buff brick veneer, ornamented wooden brackets, and an L-shaped porch. The tower at the southwest corner has a polygonal pinnacle roof that was once topped by a copper ornament.
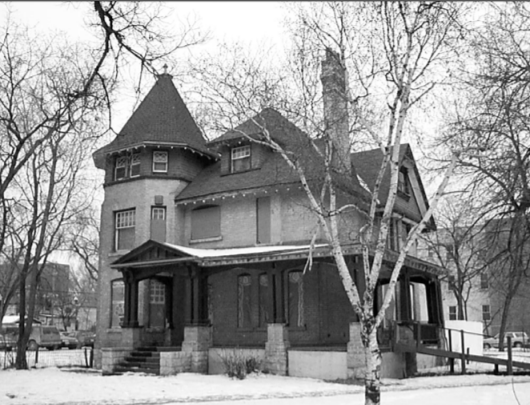
A black and white image of Wilson House, date unknown. Source: Heritage Winnipeg
Wilson and his family lived in the house until 1925 when a new home was built for them on Wellington Crescent. In 1948, the Wilson House interior was gutted and transformed into an office space. The building hosted a range of tenants throughout the decades, and while the interior changed greatly, the exterior was well preserved.
In 1977, the local community centre Klinic took over the space. The house received heritage designation in 1991 by the City of Winnipeg, protecting the exterior from alteration or demolition. Klinic ran its services out of the Wilson House until 2017 when it was sold to the West Broadway Community Organization (WBCO).
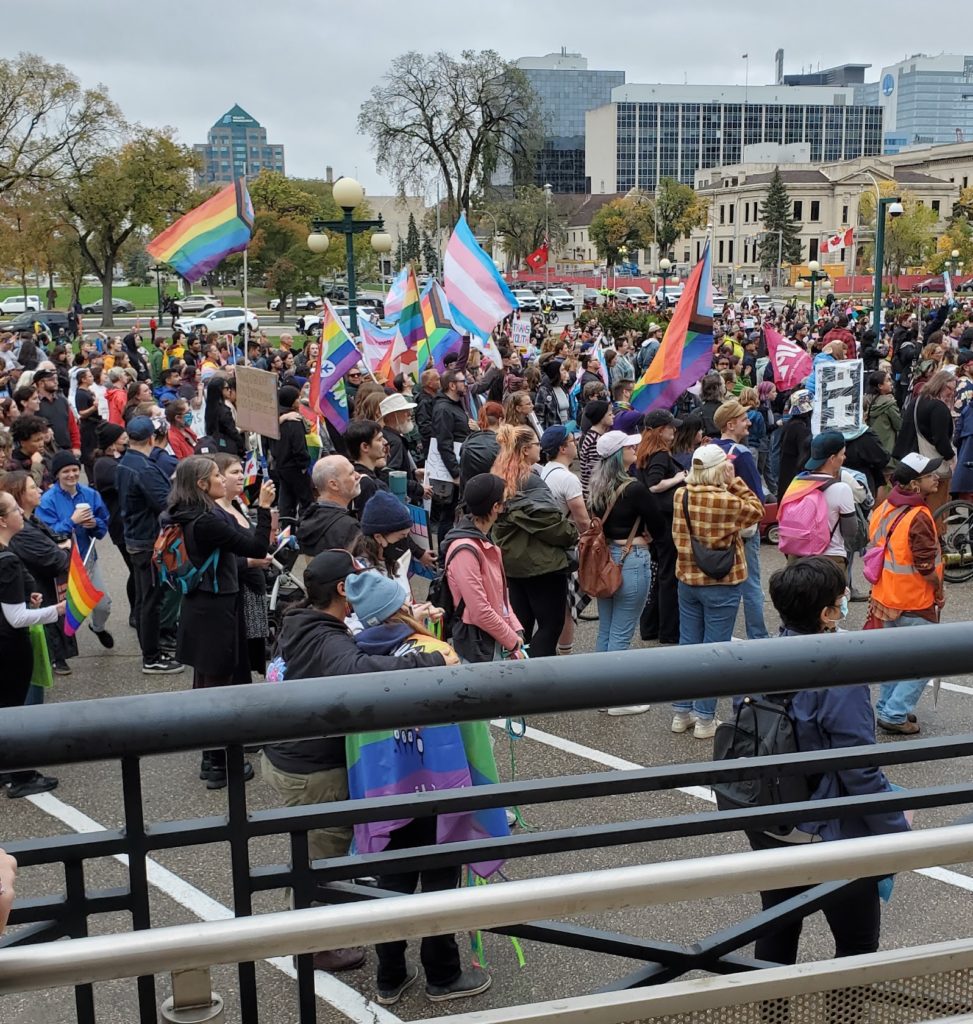
Hundreds gathered outside the Manitoba Legislative Building in a rally for Trans Rights, September 24th, 2023. Source: Heritage Winnipeg
A Brief History of Queer-Friendly Spaces in Winnipeg
In Winnipeg’s early days, safe spaces for Queer people were quite literally few and far between. Buggery laws were still in place in Canada in the early 1900s, and being outed as homosexual could mean serving ten years in prison. Gay men would meet on trains, at the YMCA, and in bathhouses for sexual acts. Throughout the 20th century, public parks, especially the Manitoba Legislative Building grounds, became queer hotspots at night, but the publicity of these meetings often invited police interference and hate crimes. From the 1930s to the late 1950s, queer people would meet up at various house parties. These gatherings proved to be much safer than public meetings, as the houses were owned by members of the community and entry required an invite. The 1960s brought changes in Manitoba’s liquor laws, which led to more clubs and bars, many of which were created for the queer community to gather. Canada decriminalized homosexuality in 1969, making way for more daytime queer spaces such as Winona’s, a “gay and lesbian positive” cafe. This is also when queer community organizations began to form to meet the needs of the community.
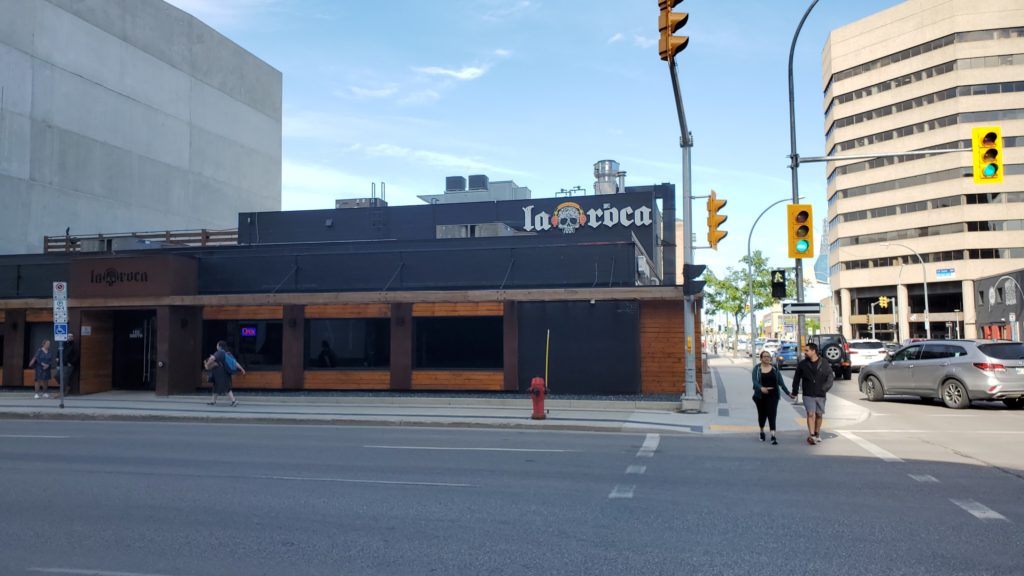
The third and final location of Gio’s (Giovanni’s Room), a queer community centre. Source: Heritage Winnipeg
In the early 1970s, University of Manitoba (UofM) students Chris Vogel and Richard North formed the “Campus Gay Club”, which became Gays for Equality (GFE) in 1973. GFE was run out of the UofM campus and provided a telephone info line, peer counselling, and a resource library for the queer community. The group moved out of the university in 1983 and relocated to Giovanni’s Room, a queer community centre on Sherbrook (and later Broadway) created by the Manitoba Gay Coalition. In 1983, GFE went through yet another name change, becoming the Winnipeg Gay/Lesbian Resource Centre (WGLRC). They moved to a solo location on Confusion Corner and were incorporated as a non-profit organization. The WGLRC assisted in organizing Winnipeg’s first Gay Pride Parade in 1987, which had a crowd of 250 people, many of whom wore paper bags on their heads for anonymity. The Centre received its current name, Rainbow Resource Centre (RRC), in 1999, to include more of the queer community. RRC relocated to 170 Scott Street in 2008, and to 545 Broadway in 2023, when they announced the Place of Pride project.
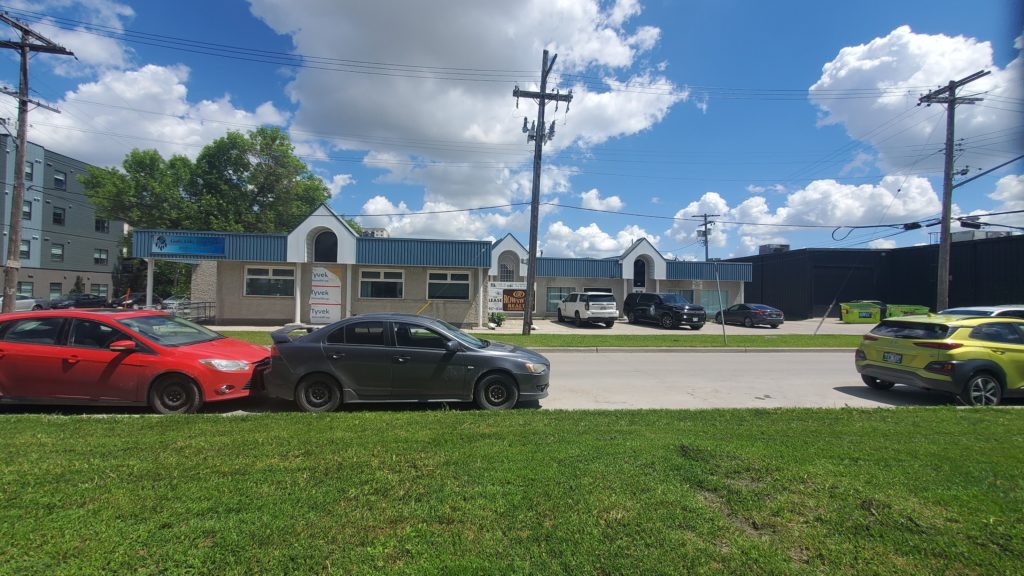
The previous location of Rainbow Resource Centre on Scott Street. Source: Heritage Winnipeg
The Rainbow Connection
So, what makes this project important? Rainbow Resource Centre recently celebrated its 50th anniversary, making it the longest continuously running 2SLGBTQ+ resource centre in all of North America. While this anniversary is impressive and inspiring, it indicates a lack of steady resources for the queer community in Canada. Place of Pride will be the country’s first 2SLGBTQ+ campus, with space for queer people of all ages to gather, learn, and heal, and will include affordable housing for 2SLGBTQ+ older adults (55 and up). This project is monumental not just for Rainbow Resource Centre but for the community as a whole, providing a permanent space that is built with their needs in mind.
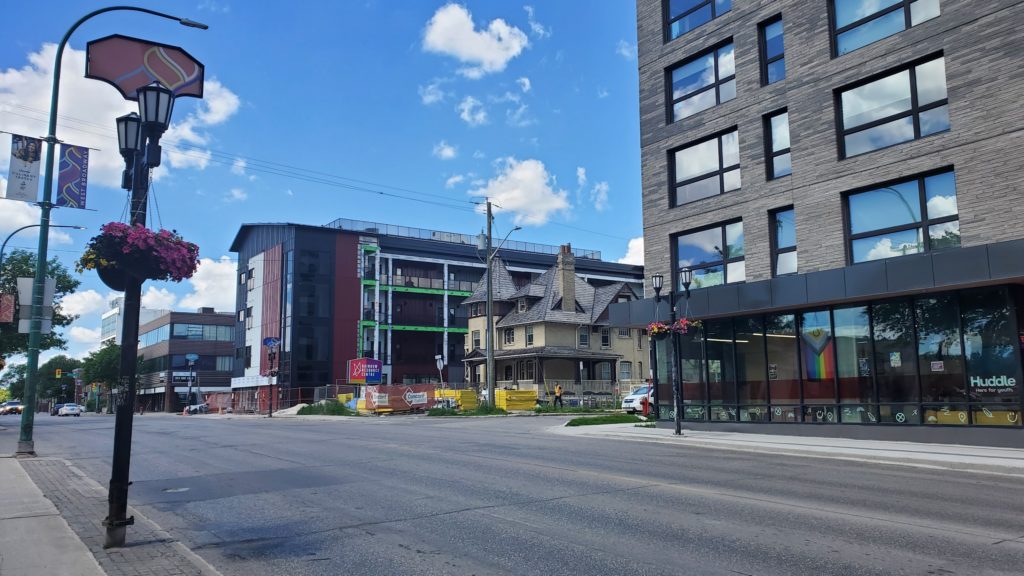
Construction in progress at 545 Broadway, June 14 2024. Source: Heritage Winnipeg
The location of the building also holds great significance. Wilson House represents an era in which Broadway, and the West Broadway neighbourhood as a whole, was the home of many well-to-do families. The city has grown and changed drastically since the days of R.R. Wilson, and his house is a reminder of those changes. While many developers might see the turn-of-the-century house as an obstacle, RRC Board Member and NumberTEN Project Architect Aaron Pollock welcomes the challenge. In May of 2024, a Heritage Winnipeg intern attended RRC’s “Queer Space” event, which their website describes as “an evening dedicated to exploring and celebrating the diverse dimensions of queer identity and community.” (SOURCE) After hearing Pollock speak at the event, they reached out to request an interview about the project, and he was happy to oblige.
Interview between Heritage Winnipeg and Aaron Pollock, Place of Pride Project Architect and RRC Board Member
Heritage Winnipeg: Can you talk a bit about the Place of Pride project and what it will provide for the community as well as your role in the project?
Aaron Pollock: Place of Pride is a partnership between Rainbow Resource Centre and the Westminster Housing Society, and it’s essentially Canada’s first 2SLGBTQ+ campus, so that’ll be covering everything from housing for 2SLGBTQ+ older adults, resources, a community centre, a place where people can come and grab a coffee and meet one another, school programming… It’s really meant to be a hub for the community in Winnipeg and beyond, and so this campus is really gonna be at the forefront in terms of [being] the first in Canada, but also in terms of additional programming space that Rainbow (RRC) will be able to operate out of.
HW: At the Queer Space event, you mentioned that you’ve also worked on other projects that involved heritage buildings. How do you approach a design when working within or around a heritage building?
AP: I think it’s important to understand the history in terms of what the building represents, not only in its context but also what it might mean to the future client. When we think of the 2SLGBTQ+ community, there’s a lot of strides in terms of trying to be as inclusive as possible in all aspects, and so a part of that is also recognizing the colonial history of the building and understanding what that might mean to both programming and the site.
The next step is to understand what the possibilities are for that building: understanding what is heritage protected, what that means to the client and group, and how that might become integrated into the design. That’s really the next step. How do we take that heritage building, and whether it’s an interior renovation or its an exterior addition or alteration, how do we meld the two together and layer a story? I think that’s the important part is how do you layer a story, a new story, into the building.
HW: That’s such a cool way of putting it: “Layering a Story.”
AP: Yeah, and that’s kind of the hope for this project too, because we lack space on this site. The residential part, which is done by Westminster Housing, has already taken up quite a large footprint, and Rainbow (RRC) will be occupying the main floor of that building, but what we’re left with is a really tight 20 foot setback between the two, the heritage and the new one. In order to squeeze as much programming into the site as possible… the building kind of extends outwards in front of the heritage building. I know that might be contentious but I think what we’re proposing is that it is creating a layered effect [with] the transparency so you’re still respecting the heritage building but now creating new layers in front of it and around it.
HW: What are some of the setbacks that can occur when working with a heritage building?
AP: I think some of the challenges include just understanding to what level we need to bring things back to its original form. For instance, the building doesn’t perform energy efficiently as it stands, so how do you integrate a new highly performing energy-efficient building that’s going to attach to it, and how do you make the Wilson House building energy efficient? We’re trying to replace the roof because it’s failing, but also wanting to add insulation so that it’s performing better, things like that. How do you retrofit a building but still make it look authentic to its heritage protection? I think that’s the trickiest part. The same with windows. How do you replace a window that’s super leaky? People are working up next to them right now and they’re getting a draft. How do we make that work better but still be authentic to the design of the building? So those are the kinds of challenges we face day to day when working with heritage projects.
HW: How will the Wilson House be utilized in the design of the new building?
AP: The Wilson House is going to become contiguous with the overall campus plan, so it will be very much open to that whole main floor. The main floor of Wilson will be open to the main floor of the addition and the apartment building, so it’s meant to be a big open fluid space. We’re going to be introducing a new elevator in the exit-stair core so that it’s accessible on all levels, so people can get up to the third floor of Wilson House easily. The third floor is going to be a counselling floor, so anyone coming to the site for any specific counselling, they’ll be going up to the third floor. Rainbow’s staff will be occupying mainly the second floor of Wilson House, but it’s got a nice attachment to a second floor rooftop patio which is a new addition to the building, so it’s that interconnection directly off the second floor that anyone can go up and use.
On the main floor we’re introducing a new ceremony room, so we’re kind of taking that turret and repurposing it to think of it as an Indigenous ceremony room, which is kind of unique, and making sure that that space on the main floor has flexibility for staff as well. In the basement, that’s kind of the services and the storage and all that kind of stuff. We’re essentially gutting the interior to make it work as best as possible for Rainbow (RRC). It’s only the exterior of Wilson House that’s heritage protected, so we’re trying to maximize as much as possible on the interior. It’s what I like to call a small but mighty site. We’re trying to use as much square footage as possible as best as possible. Our focus for heritage restoration will really be about the exterior of Wilson House and making sure everything’s tied in nicely, cleaned up, new exterior windows, new roof, giving it a new life but representing its heritage vision from before.
HW: Place of Pride will be the first 2SLGBTQ+ campus in Canada. How has this context of being the first in the country affected the design process?
AP: It’s been interesting just understanding the idea of what a purpose-built Queer Space* looks like. Obviously, folks in the (2SLGBTQ+) community are familiar with spaces that feel comfortable to them and inclusive, and so it’s really been about trying to design a space where someone walks in and immediately drops their guard. It’s not like a tangible or a typology of architecture that’s really studied or defined, per say. It’s interesting working with and creating a typology, to some degree, and creating it as we go. It’s a real challenge but it’s an exciting one at the same time, because it’s really about creating a space that’s by community, for community. All the stakeholders are representative of the community, our design team; many members are representative of the community, so it’s kind of a nice way of saying it’s for and by the community.
…The design of the space is really meant to be about fluidity and meant to be about an ever changing space that grows with the client and the community, so that’s kind of the hope for the building and the design and the connection between Wilson House, the apartment building, and this new addition.
*From RRC’s website: “Queer space refers to spaces that are consciously or organically created to be inclusive, affirming, and supportive.” (SOURCE)
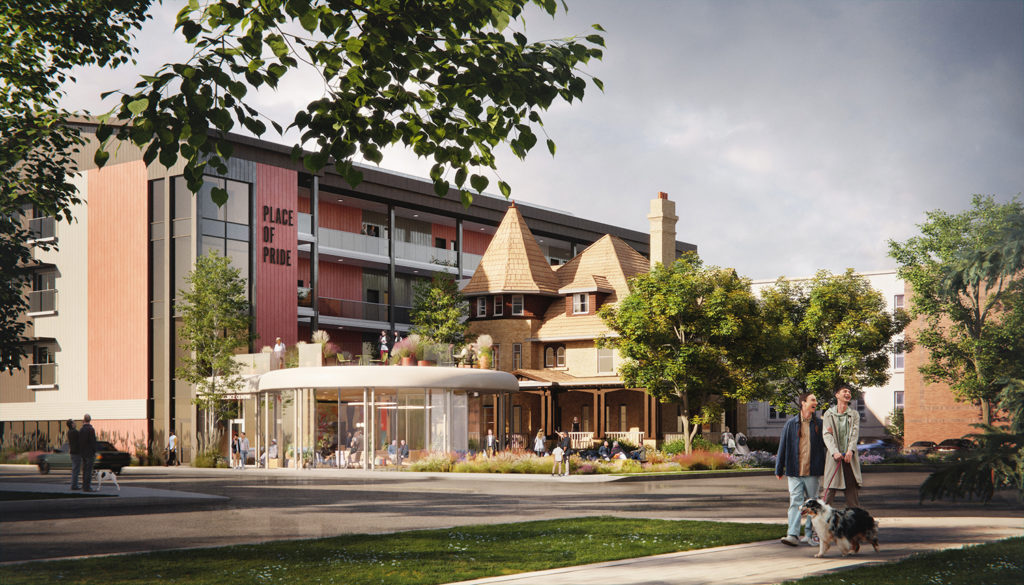
Rendering of final design for Place of Pride as seen from Broadway. Source: Number TEN Architectural Group
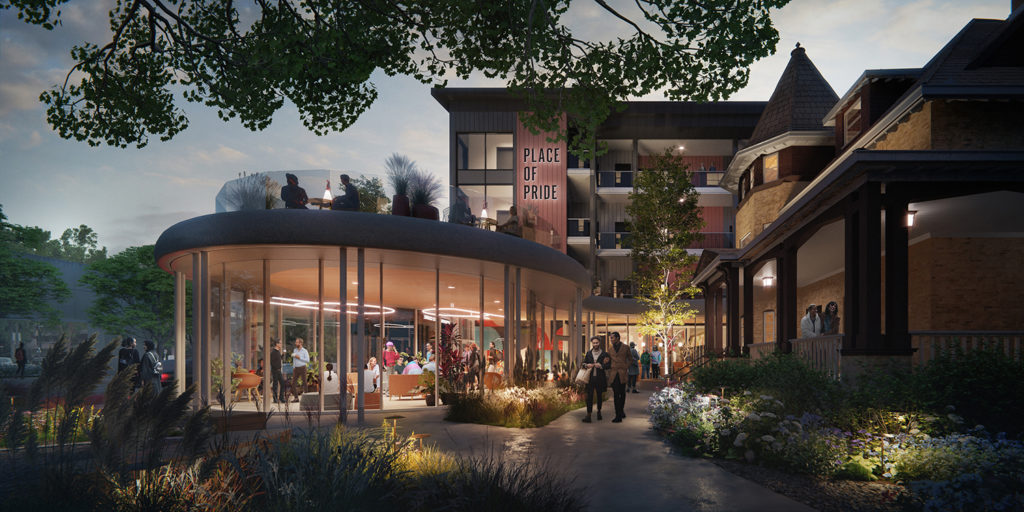
Rendering of final design for Place of Pride as seen from the east side of the building. Source: Number TEN Architectural Group
Winnipeg’s Queer Heritage
Phase one of the project, 21-suite apartment building, is now complete. Phase two, which involves RRC’s offices and programming space within and around Wilson House, is now underway as of June 12th, 2024. RRC is currently raising funds for the completion of the project and donations can be made through their website here.
Pollock’s statement about “layering stories” into heritage buildings is represented in many heritage projects across the country, but what sets this example apart is the major significance of the new development. This is the first time that RRC will have a space that was built to fit its mission, which will both honour and solidify its role in the community. As the first of its kind in the country, it sets an example for other provinces and cities to follow suit. Its central location makes it accessible and visible to queer individuals who may need support or simply wish to connect with other members of the community, and its dedication to older 2SLGBTQ+ adults reminds queer people of all ages that there will always be a safe place for them. While it’s true that the project is built around and incorporates a heritage building, one might even go so far as to say that the project itself is a future heritage building, an important chapter in Winnipeg’s queer history.
Heritage Winnipeg would like to thank Aaron Pollock for the informative interview and Number TEN Architectural Group for providing images.
THANK YOU TO THE SPONSOR OF THIS BLOG POST:

Written by Heritage Winnipeg.
SOURCES:
“History”, Klinic Community Health.
“History”, Rainbow Resource Centre.
“Place of Pride”, Rainbow Resource Centre.
“Projects”, Number TEN Architecture.
“Queer Space”, Rainbow Resource Centre.
“The Wilson House (Klinic) 545 Broadway”, City of Winnipeg Historical Buildings Committee, May 1990





