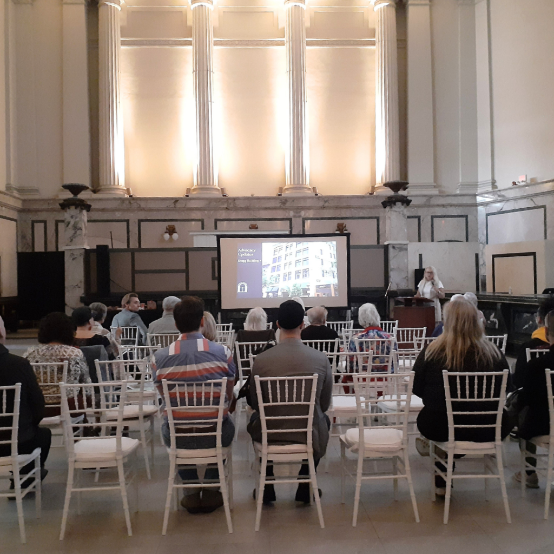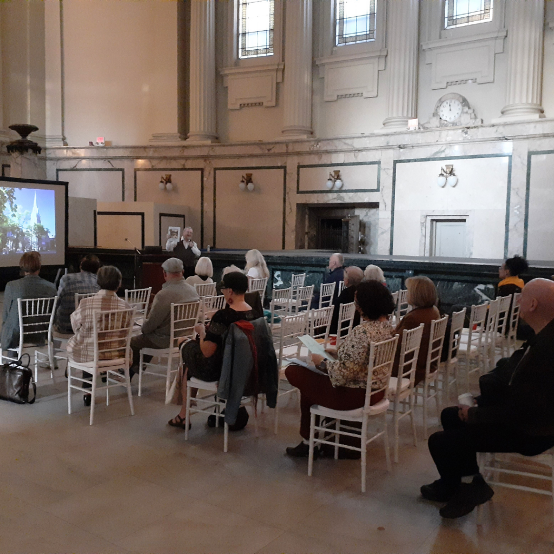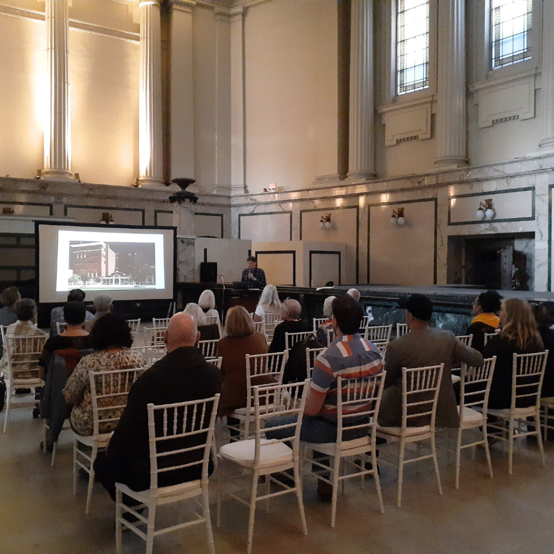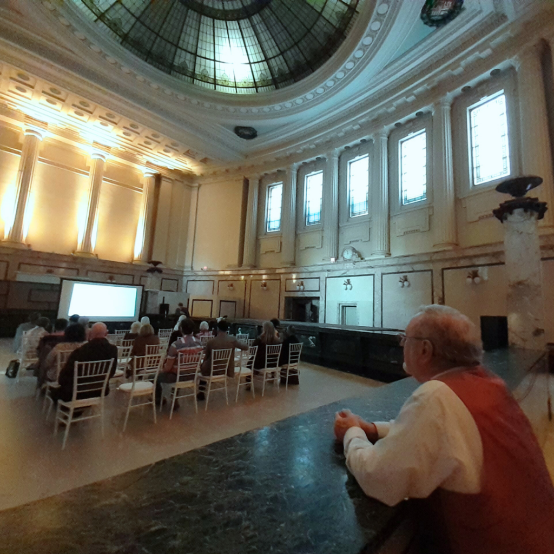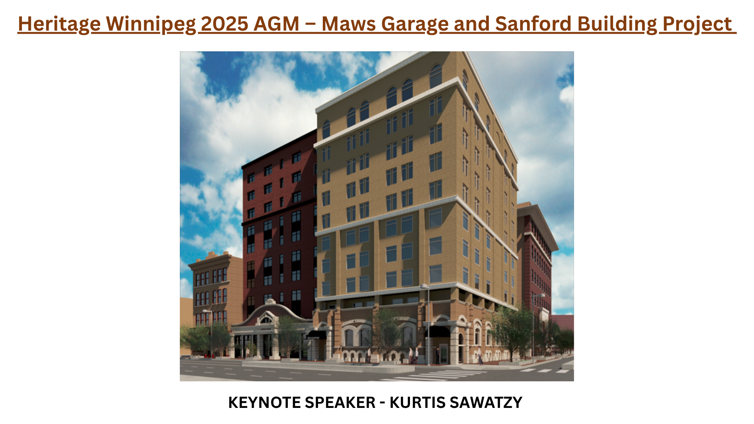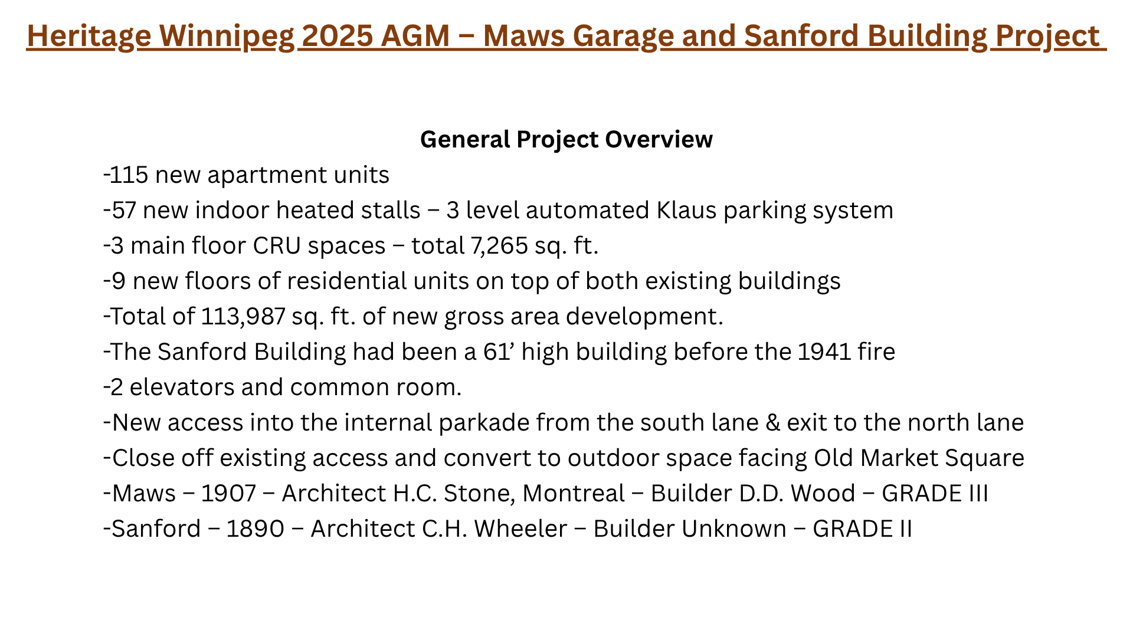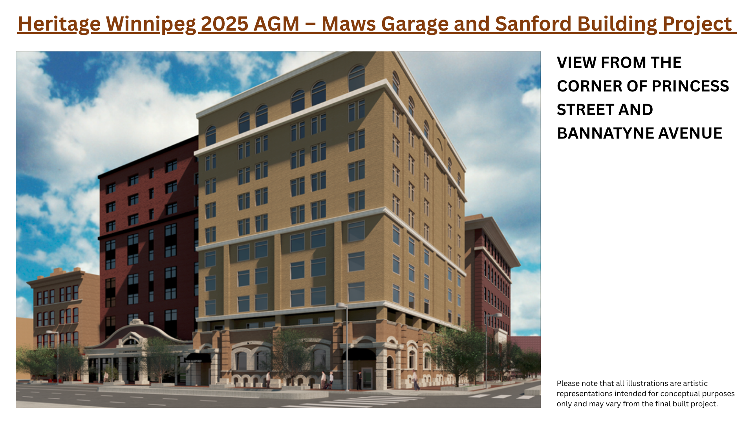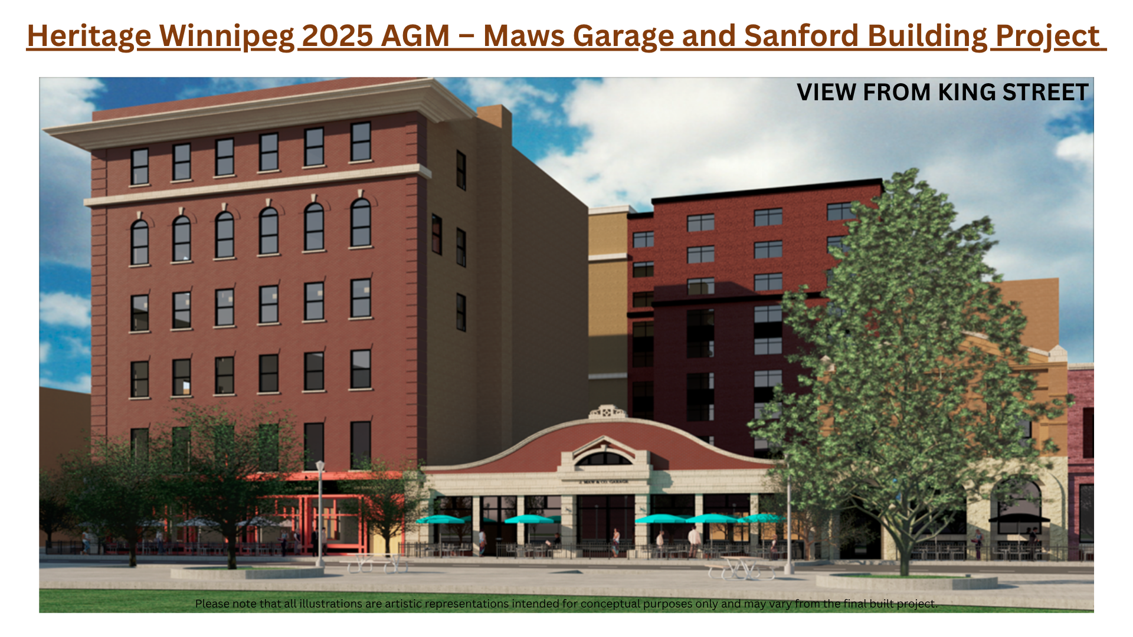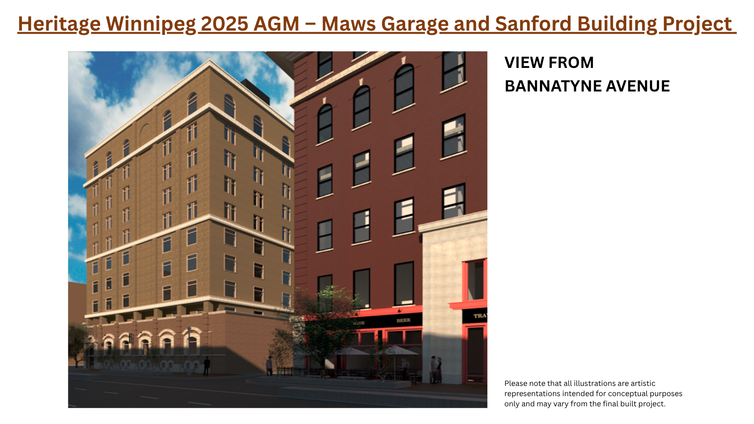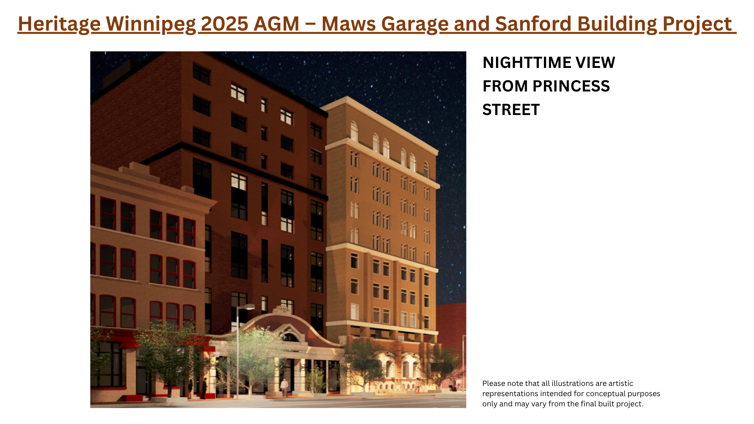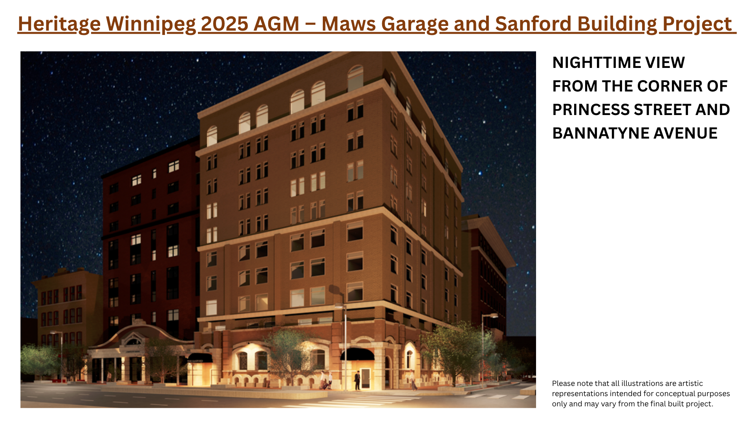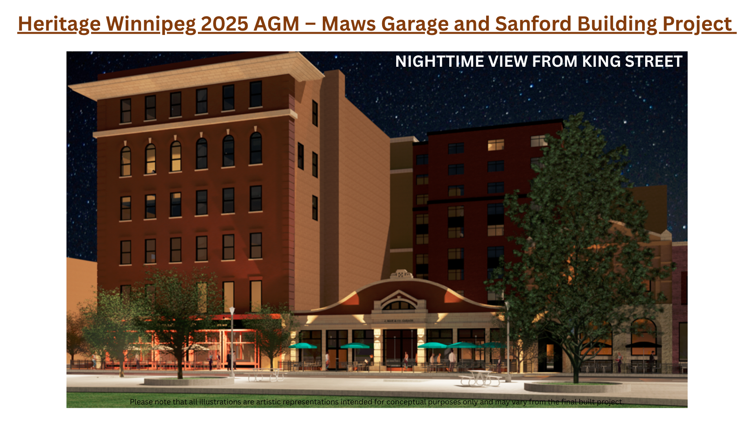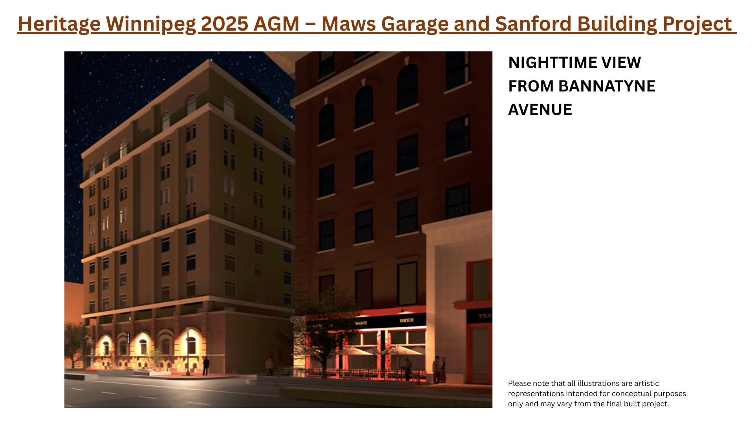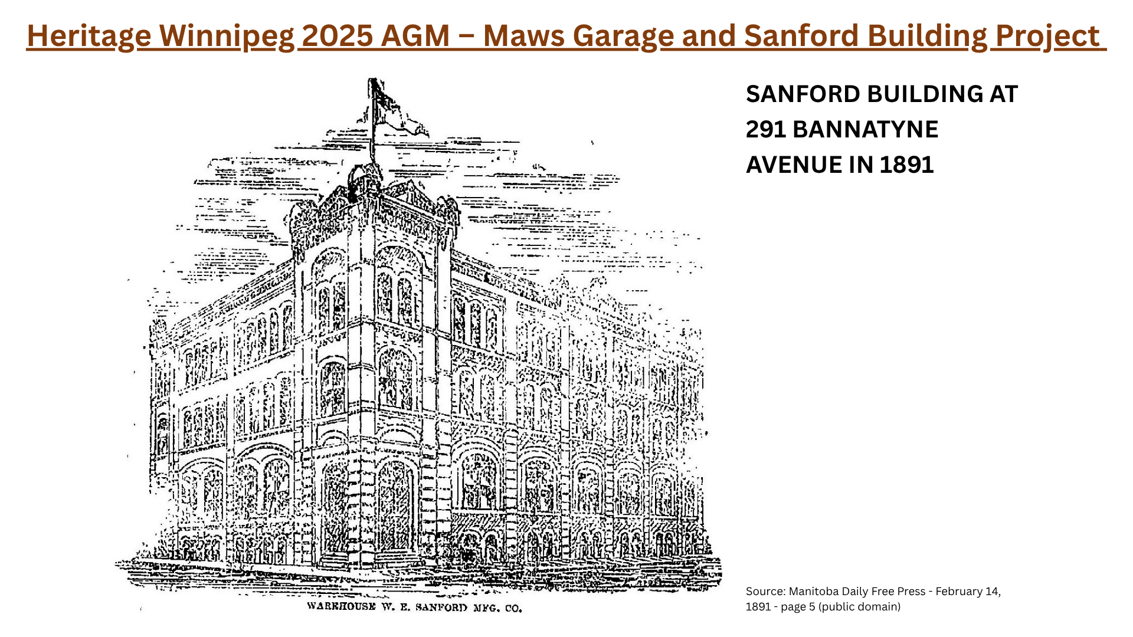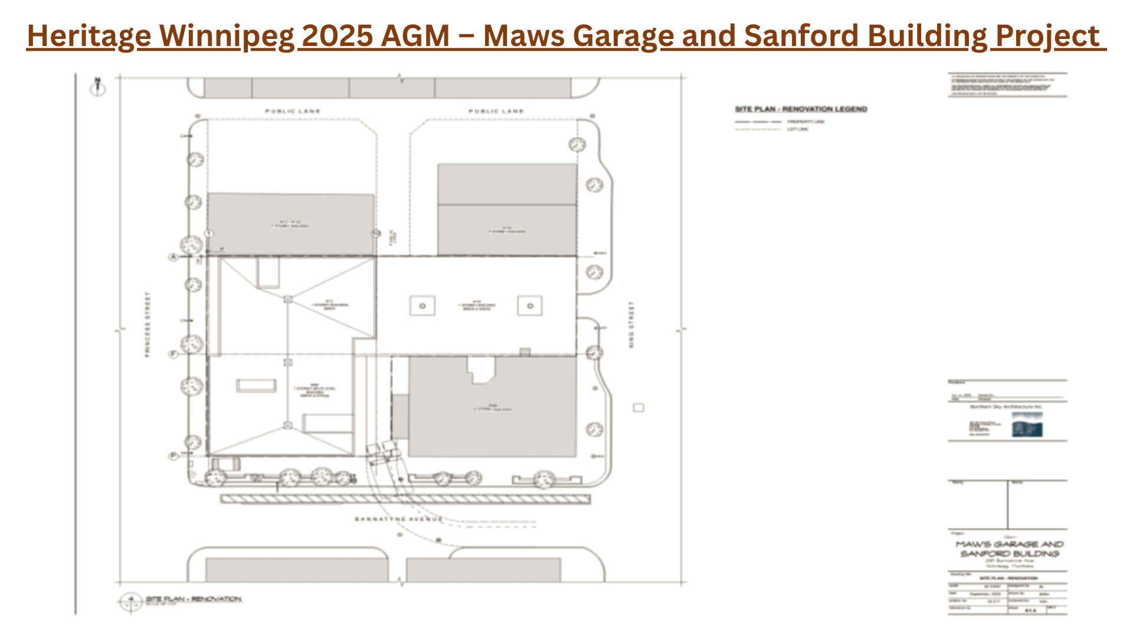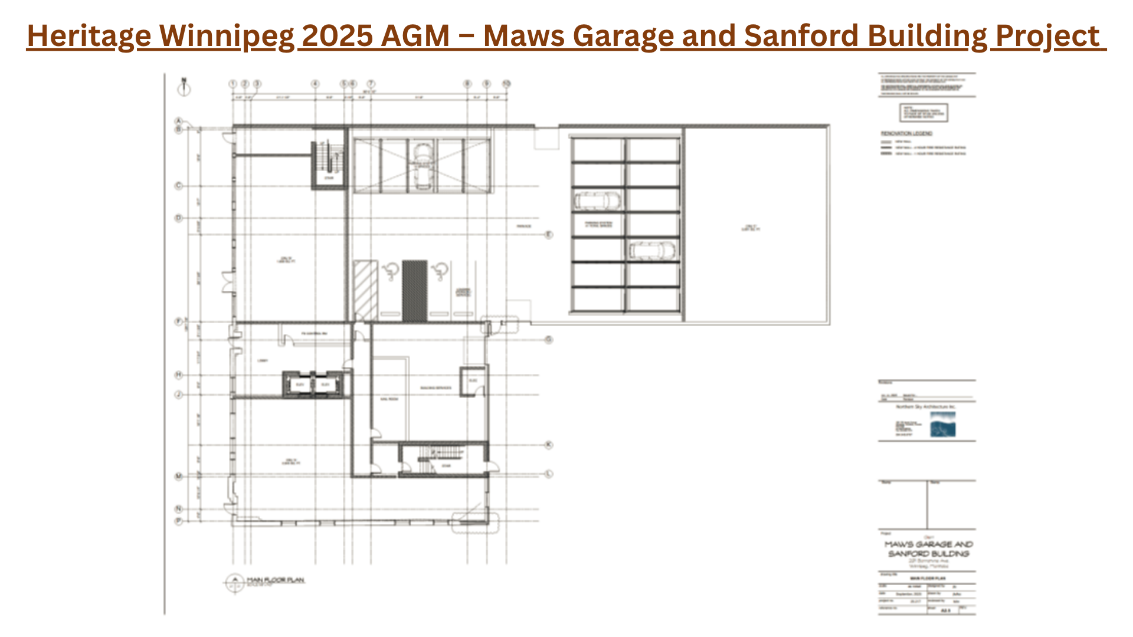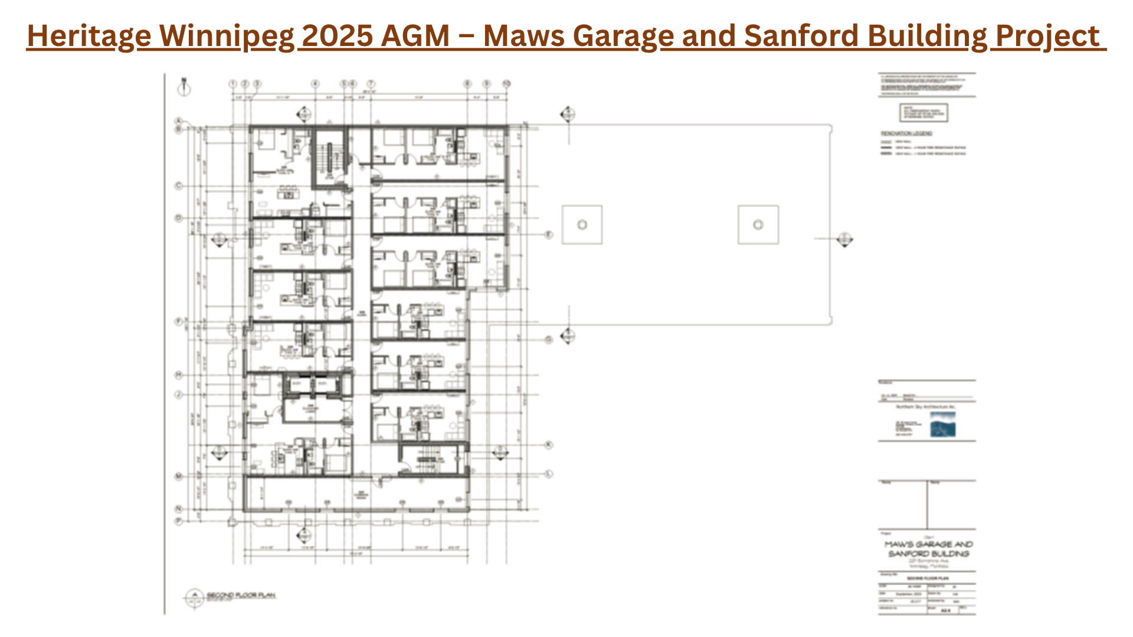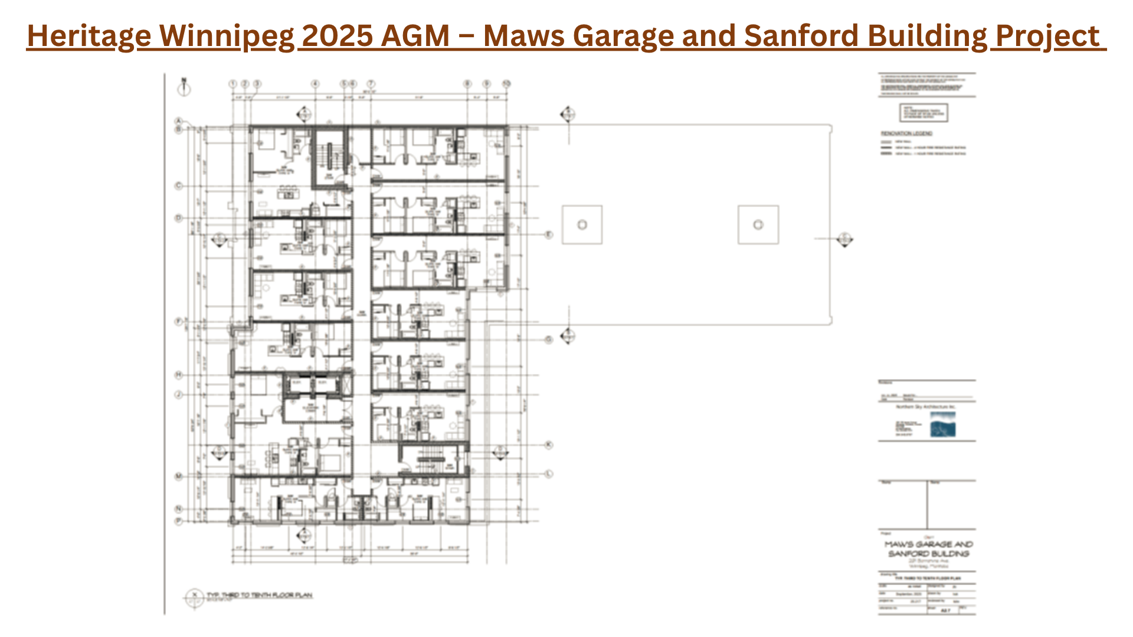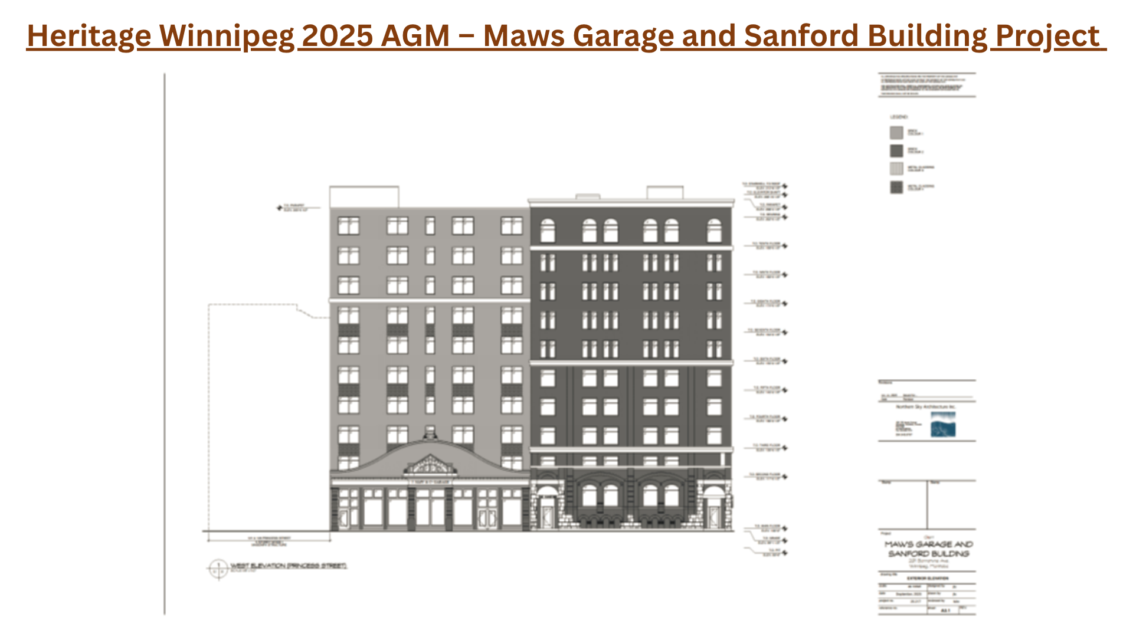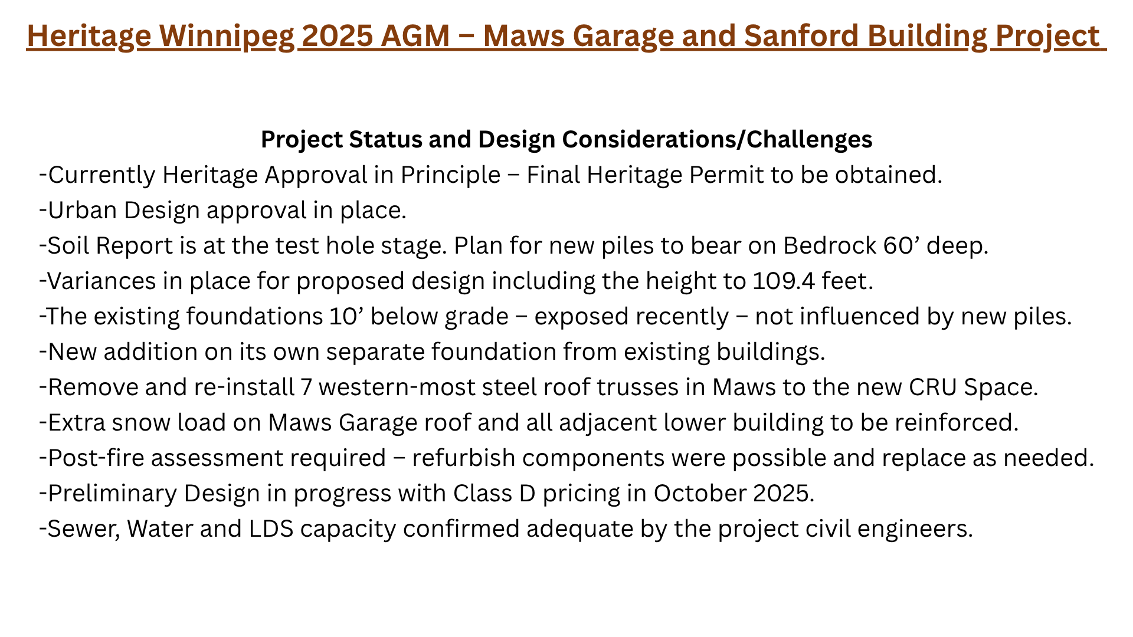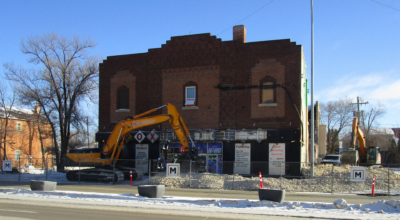
/ News
September 26, 2025
Year In Review: Heritage Winnipeg’s 2025 Annual General Meeting
Heritage Winnipeg’s 2025 Annual General Meeting was held on September 25th, 2025, in Celebration Hall at the historic Millennium Centre at 389 Main Street. It was nice to gather with heritage supporters and enjoy the informative keynote presentation on the plans for the Sanford Building and Maw’s Garage adaptive reuse project. We greatly appreciate Kurtis Sawatzy coming to speak about it! A big thank you to Heritage Winnipeg’s President, Greg Agnew, for his tireless volunteering over the past year! And to all our supporters, volunteers and board members, a huge thank you for your generosity, knowledge, commitment and passion. You make our successful work possible!! ❤️
Missed the meeting? Check out Heritage Winnipeg’s 2024-2025 Annual Report and the keynote presentation below!
Keynote Presentation Slideshow
Highlights from the Keynote Presentation
The keynote speakers at this year’s AGM were Kurtis Sawatzy and Ryan Ridge (unexpectedly unable to attend), the developers behind the Sanford Building and Maw’s Garage redevelopment project in the Exchange District. The project, called “291 Bannatyne Avenue”, will see the 1890 Sanford Building at 291 Bannatyne Avenue (also 109 Princess Street) and the 1907 Maw’s Garage at 114 King Street (also 111 Princess Street) expanded into a mixed used development with 144 residential units. To accomplish this, nine storey additions will be erected atop both the Sanford Building and the western half of Maw’s Garage, while the ground floor of both buildings will be updated and used for parking and commercial space. In addition to trying to appease the many stakeholders in the community while being respectful of the historic surroundings, the project has been further complicated by two fires set at the building at the end of the summer. Learn more about the history of the buildings in the Heritage Winnipeg Blog: Two Histories Intertwined: The Sanford Building and Maw’s Garage.
Sawatzy and Ridge have vast experience in the construction industry, particularly in new residential buildings. Their interest in heritage buildings was inspired by a project Sawatzy’s daughter was doing for school, bringing their attention to beautiful historic buildings deserving of being adaptively reused. Heritage projects tend to be more challenging than new builds, requiring creative solutions and more costly finishes. Successful new build projects allow for passion projects – heritage redevelopment – that are challenging to make fiscally viable.
Maw’s Garage was full of surprises for the developers, leaving them wondering how it had remained standing for 118 years. The roof’s infrastructure is greatly lacking for the snow load it receives each winter and theoretically should have collapsed long ago. The vastness of the garage was considered an engineering marvel when the building opened, with the roof supported by a dozen steel trusses. Sawatzy and Ridge plan to save and celebrate the trusses while ensuring the building is strong enough to withstand any winter storm. They plan to move seven of the trusses from the west side of the building and place them in between the trusses on the east side of the building. Then the trusses will then be treated with a paint to ensure they meet fire safety standards while remaining exposed in the commercial space. The original plan was to integrate the “new” trusses so they exactly matched the existing trusses, sitting on identical brick piers. But the City of Winnipeg has requested that the “new” trusses be clearly distinguishable from the in situ tresses.
Although the roof is causing concern, other parts of Maw’s Garage are in surprisingly good condition. The building, which stretches over 60 meters from King Street to Princess Street, is still perfectly level. This is particularly shocking given that for most of its life, half the building has been heated while half has been unheated. One would expect this difference in temperature to cause the two halves of the building to shift and settle separately. Further exploration solved this mystery – the foundation under the building is ten feet below grade, twice as deep as expected.
Despite the deep foundation of Maw’s Garage and the fact that the Sanford Building was once four storeys tall, neither building was designed to carry the proposed nine storey addition. Instead, new piles will be installed under the buildings, reaching down 60 feet to sit on the bedrock, supporting the entirety of the additions. Test holes for the new piles were set to be drilled on September 26, 2025, and Sawatzy was feeling confident this part of the project would progress smoothly.
While the new addition will be a drastic update for the historic buildings, the layout of the ground floor of Maw’s Garage is going back in time. Much like when it first opened, the building will feature commercial space at each end and a garage space in the middle. To accommodate as many cars as possible, two Klaus parking systems will be installed. In one area, the system will allow cars to be stacked three high and two deep, creating 41 spaces. The second area will also have cars parked three high, but will only be able to accommodate 14 cars. There will also be two accessible parking spaces.
Outside, just as much care was put into planning the exterior of the building as the interior. Sawatzy and Ridge were very aware of the historic context of the project, wanting the additions to be sensitive to their surroundings. The design of the fenestration reflects the patterns seen in other Exchange District buildings, with windows changing in size and design as the floors reach upwards. The layout also matches the windows of the historic buildings below. The finishes of the additions are intended to match the historic buildings, blending into the streetscape. At the same time, the additions are clearly set apart from the original buildings, as the City of Winnipeg requires that new construction be subordinate. And it was not just the front facades that were designed with care! The developers were aware that the back of the addition on Maw’s Garage will be visible from Old Market Square. To ensure the view from this historic park remains an enjoyable one, the design and materials used on the back of the addition were selected to better integrate into the historic surroundings, instead of choosing cheaper options.
When asked about the fires that ravaged the buildings at the end of August 2025, Sawatzy was optimistic the redevelopment project would not be greatly impacted. Aside from waiting for the police tape to come down and the damage assessed, the feeling was that nothing serious had been destroyed. The buildings were not at risk of collapse and the project is still moving forward.
Sawatzy thanked Cindy Tugwell, Heritage Winnipeg’s Executive Director for her input and support of the project. The developers had contacted Heritage Winnipeg early on in the planning phase and had been very receptive to suggestions for improvement. Sawatzy commented that Tugwell is a fierce proponent of Winnipeg’s built heritage, and he was very glad she was fighting for their project and not against it!







