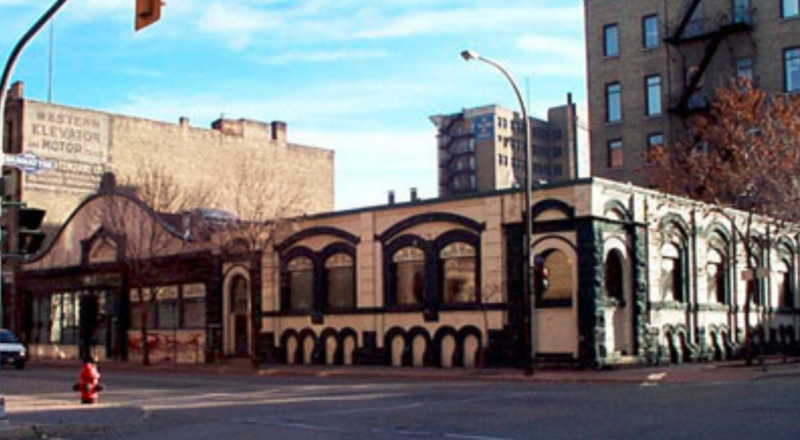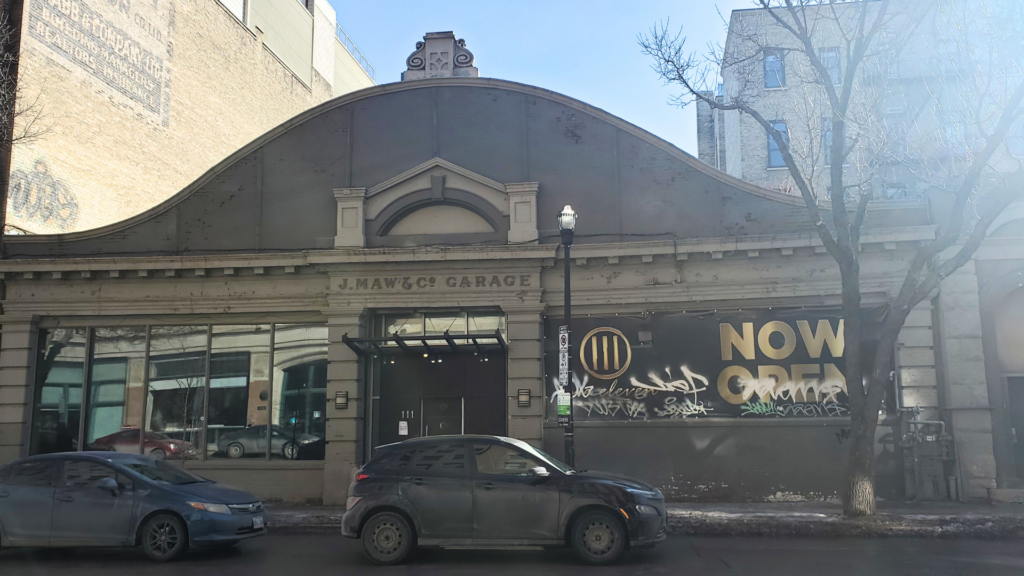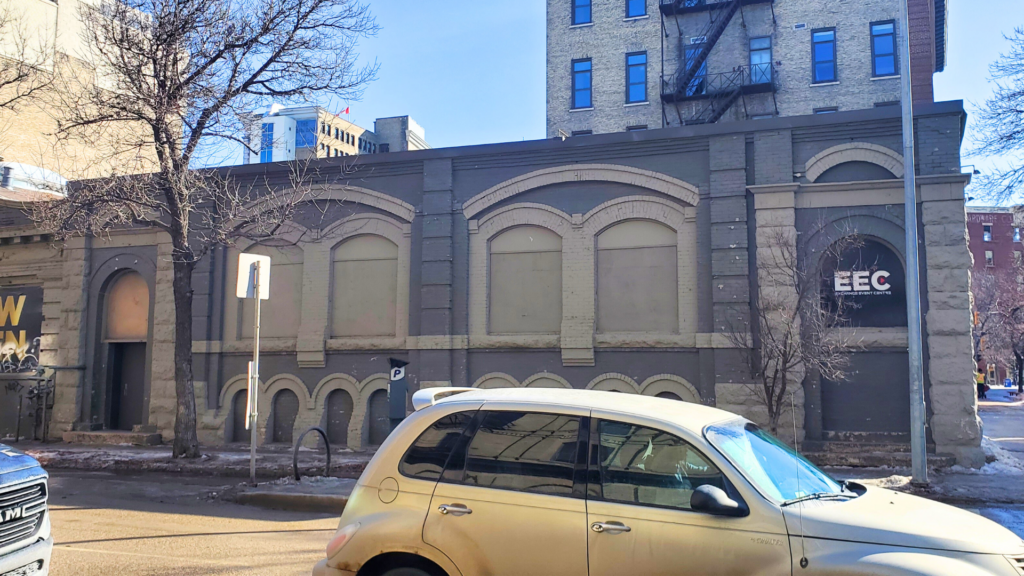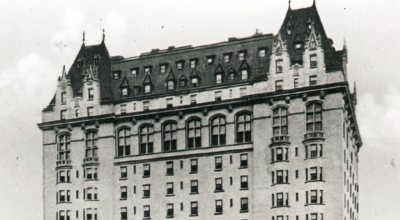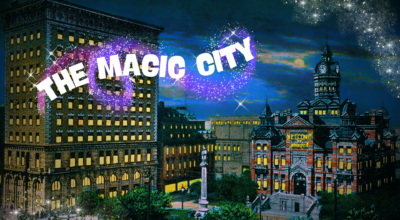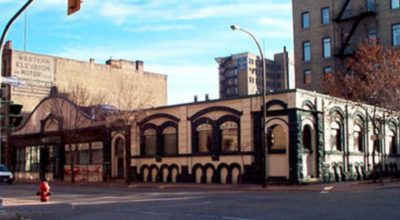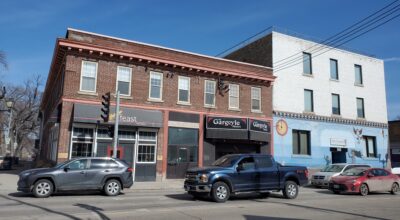
/ Blog
July 28, 2025
Advocating for Community: The Sanford Building and Maw’s Garage (Part Two)
How do you save a heritage building? Rally the community and heritage organizations to help advocate for it? Give it a heritage designation so it cannot be altered or demolished? Provide grants or tax credits so it can be maintained and updated? Put up a plaque to alert passersby of its significance? Plan for its adaptive reuse? Relocate it to a more ideal location? Mothball it until a suitable project is ready to revive it?
These are all viable approaches that are often used in conjunction with one another to help save heritage buildings. But after the protest winds down, designation is official, the building is conserved, and the press has departed, what or who remains? How does that building stay standing for another century? The answer is community. Communities save heritage buildings.
Communities are often the first to sound the alarms, aware of heritage buildings left empty and the signs of redevelopment. They are the people most affected by neglect and demolition, and understand what is lost when soulless modern buildings replace generations of history. Communities are also the people who vote for politicians – sometimes pro-heritage, sometimes pro-demolition – and these politicians then determine what kind of preservation, destruction, and redevelopment is supported by the city.
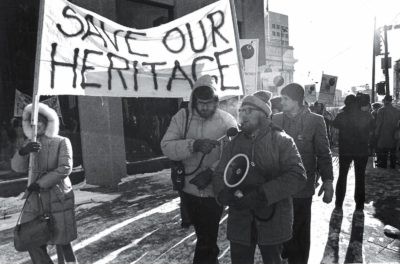
In 1978 David McDowell (holding bullhorn) along with other heritage supporters protested the proposed demolition of the Bank of Hamilton and the Bank of Commerce, marking the start of the heritage movement in Winnipeg. David McDowell was also President of Heritage Winnipeg several times over two separate decades.
Source: Heritage Winnipeg files
Communities feel the impact when heritage buildings fall into disrepair, dragging down their neighbourhood and property values. Communities also reap the benefits when an adaptive reuse project injects new vitality into a heritage building and consequently elevates the surroundings. It is communities that take good projects and make them great, continuing to use heritage buildings for years to come, filling them with life and ensuring they are maintained and updated. Despite the best efforts of outside forces, the reality is that a heritage building will only stay standing for as long as it is serving its community.
Currently, the 1890 Sanford Building (291 Bannatyne Avenue/109 Princess Street) and the 1907 Maw’s Garage (114 King Street/111 Princess Street) are doing little to serve Winnipeg’s Exchange District community. Once leading the way as an early example of adaptive reuse in the area, the connected structures have succumbed to both underuse and deterioration. Today, they are used as a private club and parking garage, with the nighttime partygoers and stationary cars doing little to contribute to a vibrant neighbourhood.
Source: Heritage Winnipeg
But these municipally designated buildings are resilient and still have the potential to serve their community. A developer, Ridgix Building Solutions, saw that potential and proposed a plan to redevelop them – the “291 Bannatyne Avenue” project. The project would see nine storeys added to both the Sanford Building and the western half of Maw’s Garage, to create 144 residential units. The ground floor of both buildings would then be updated and used for commercial space.
When a public notice about the 291 Bannatyne Avenue project receiving the City of Winnipeg’s approval was posted in April of 2025, the Exchange District community quickly voiced concerns. Some felt the additions would be too tall for the surroundings and overshadow the original heritage buildings below. Others worried that the structure of surrounding heritage buildings would be compromised by the nearby construction, and the additions would disrupt the integrity of the historic streetscape. All of these concerns were valid, especially with the Exchange District being a national historic site.
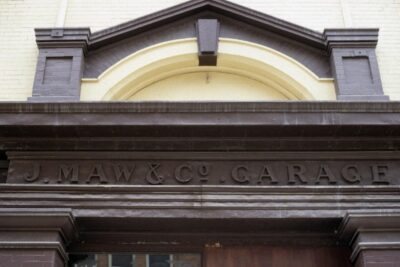
The sign above the entrance of Maw’s Garage at 111 Princess Street, undated.
Source: Winnipeg Building Index (CC BY-NC 3.0 via University of Manitoba Libraries)
The residents were not alone with their concerns. The City of Winnipeg’s Historical Buildings and Resources Committee (HBRC) had also advised against the project. This committee “acts as an advisory committee for the conservation and preservation of buildings of architectural and historic interest” and had reviewed the plans before they were approved by the city. The HBRC was concerned that there would not be a clear enough distinction between the new additions and the heritage buildings, the buildings would be uncharacteristically tall for the area, and set a precedent for more over-height buildings to rise in the Exchange District. The City of Winnipeg’s Director of Planning, Property and Development Department ultimately disagreed with the HBRC’s assessment, and the project was allowed to proceed.
Heritage Winnipeg also strongly supports the 291 Bannatyne Avenue project. Why? Firstly, because two underused heritage buildings will be conserved. Underused and deteriorating heritage buildings too often become vacant heritage buildings. Without a community using a building regularly and ensuring it is maintained, neglect sets in, and demolition becomes inevitable. Even the most securely boarded-up building will succumb when left unused and uncared for, because time gets into everything, and Winnipeg’s harsh weather is happy to help. By redeveloping the Sanford Building and Maw’s Garage, they will be returned to good condition and filled with people to maintain and update them, extending their lives by decades if not centuries. The history they hold will be saved, and the character of the neighbourhood will remain intact, helping to reinforce a sense of place and making it a desirable location to live in.
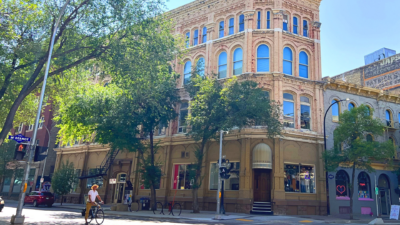
Winnipeg’s charming Exchange District in August 2023, at the corner of Albert Street and McDermot Avenue.
Source: Heritage Winnipeg
The second and equally important reason for Heritage Winnipeg to support the 291 Bannatyne Avenue project is the community. The project will help build a more vibrant community by creating medium-density, mixed-use buildings instead of allowing decaying, seldom-used eyesores and trouble spots to persist. The Sanford Building and Maw’s Garage have the potential to become filled with residents, people invested in the good of the community, people who do not leave at 5:00 pm or only stop by for special events. More people living in the community will also create the demand for more services and amenities, creating opportunities for businesses to be established and thrive within a walkable neighbourhood. This demand will also create more jobs and encourage people to engage in active transportation, further strengthening the sense of community.
Another significant reason Heritage Winnipeg supports the 291 Bannatyne Avenue project is the developer’s willingness to work with stakeholders. Ridgix Building Solutions reached out to Heritage Winnipeg about their plans in the summer of 2024, looking to ensure it was respectful of the historic context. The developer was amenable to feedback from both Heritage Winnipeg and the City of Winnipeg, adjusting the plans to address both groups’ concerns. Later, when the community expressed concerns about the project, Heritage Winnipeg arranged for them to meet with the developer. This gave the developer a chance to better explain the details of the projects and help alleviate the community’s concerns.
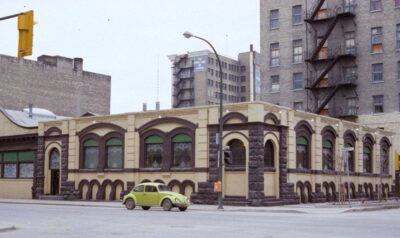
The Sanford Building at 291 Bannatyne Avenue (cropped), shown while it was adaptively reused as The Old Spaghetti Factory restaurant.
Source: Winnipeg Building Index (CC BY-NC 3.0 via University of Manitoba Libraries)
Finally, Heritage Winnipeg supports the 291 Bannatyne Avenue project because it is just good city planning. Densification is not just important in the Exchange District or Winnipeg; it is a global quest to provide more housing for an ever-expanding population while creating more environmentally sustainable urban spaces. It prevents urban expansion into greenfields and encourages the creation of walkable neighbourhoods. When people are not driving cars, carbon emissions are lowered, the air is cleaner, and people’s physical and mental health is improved. The creation of more housing can also help decrease scarcity and increase affordability. Infrastructure becomes more efficient, and public transit can become more accessible. The 291 Bannatyne Avenue project will also see the adaptive reuse of two heritage buildings, preserving their embodied energy, character, and history. With historically sensitive additions, the development is a win for the community and the environment.
Supporting the 291 Bannatyne Avenue project is not a decision Heritage Winnipeg takes lightly. Not all built heritage redevelopment proposals are created equal, and so the pros and cons of each must be carefully assessed, considering how they will impact the integrity of the heritage building and the community. Heritage Winnipeg does not profit from developments, and is not beholden to voters or politicians. Our work is for the benefit of the community, and so the projects we support must, in turn, benefit the community. For the 291 Bannatyne Avenue project, Heritage Winnipeg had three major concerns. How will the project affect heritage buildings – the Sanford Building, Maw’s Garage, and surrounding neighbours? Is the development appropriate for the historic context of the streetscape in the Exchange District, a National Historic Site? And how will the project affect the community?
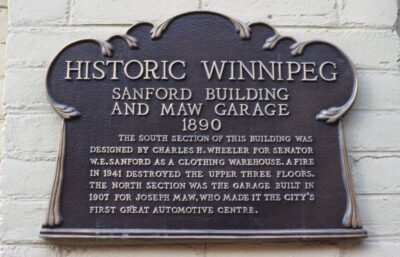
The historic plaque once affixed to the Sanford Building at 291 Bannatyne Avenue.
Source: Winnipeg Building Index (CC BY-NC 3.0 via University of Manitoba Libraries)
The 291 Bannatyne Avenue project is revitalizing underused and decaying heritage buildings, which has a major positive impact. As both buildings have municipal designation, their character-defining traits cannot and therefore will not be altered, and so the historic integrity will be maintained. The developers have also taken into consideration the damage construction of the additions could cause to their buildings and the surrounding built heritage. To mitigate this risk, the developers are planning to use micropiles, small-diameter piles suitable for use under existing structures, that are drilled and grouted. The installation of micropiles causes nominal vibrations, resulting in the surrounding buildings being practically undisturbed.
The original design of the additions for the 291 Bannatyne Avenue project was lackluster. Thanks to the developer’s willingness to work with Heritage Winnipeg over many months, the designs are now much more in keeping with the historical context, using appropriate materials and fenestration. Maintaining the character of the Exchange District National Historic Site is important – its heritage and economic value are in the consistent streetscapes filled with heritage buildings. New additions should complement the existing surroundings, not be a jarring reminder that they were built in a different century.
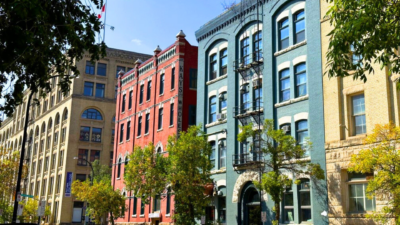
Winnipeg’s Exchange District in August 2023, with its valuable historic streetscape.
Source: Heritage Winnipeg
The additions for 291 Bannatyne Avenue were also over height for the Exchange District, reaching a maximum of 109 feet and four inches, while the limit is 100 feet. When the warehouses of the Exchange District were built around the turn of the 20th century, building height was limited by the load-bearing masonry construction. Eight storeys seems to be the most the walls could bear, while along Main Street, new steel frame and reinforced concrete technologies facilitated “skyscrapers” rising upward. To maintain the character of the Exchange District, the 100-foot limit was put in place. Arbitrarily allowing overheight buildings sets a precedent for taller and taller construction, until someday the human scale of the historic neighbourhood is lost.
The height of the 291 Bannatyne Avenue project is the result of two factors – the ground floors of the buildings are taller than average and making the project fiscally viable. A common feature of heritage buildings is a tall ground floor, with shorter floor heights above. The project plans to follow this tradition, resulting in a taller-than-average building for the number of floors proposed. While removing an entire floor from the project would result in nine-storey buildings shorter than 100 feet, the loss of units would make the project unprofitable and unable to go forward. Additionally, the tallest section of the 291 Bannatyne Avenue project would be only 16 feet taller than the neighbouring Travellers Building at 283 Bannatyne Avenue, making its new height in keeping with the surroundings. For this particular project, an extra nine feet seems like a reasonable trade-off for the benefits the project is providing, especially given that the other option is for the buildings to remain underused and decaying.
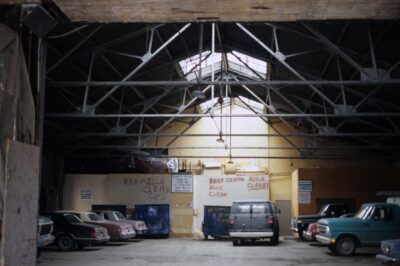
The interior of Maw’s Garage at 114 King Street after it was converted into a parking garage.
Source: Winnipeg Building Index (CC BY-NC 3.0 via University of Manitoba Libraries)
When the streets are filled with familiar faces, relaxed pedestrians enjoying an short commute or pleasurable stroll, when landmarks are easily recognized and you feel a sense of belonging, when businesses are bustling and buildings are well maintained – that is an energetic and dynamic community that people are excited to call home. That is what the 291 Bannatyne Avenue project can help build in Winnipeg’s West Exchange District – helping the Sanford Building and Maw’s Garage serve their community to their fullest capacity. And that is at the heart of Heritage Winnipeg’s reasons for supporting the project, the belief it will contribute positivity to the community.
Heritage Winnipeg’s mission is to “promote and encourage the conservation of historic/heritage structures and sites.” How are heritage buildings conserved? Not by leaving them underused or vacant – a building frozen in time has only one fate, a premature date with the wrecking ball. Buildings need to be filled with vibrant communities, making use of the space, monitoring the structure, performing regular maintenance, and investing in upgrades. This often means heritage buildings have to change, and change is hard, especially when it is in your own backyard. Sometimes, compromises also have to be made for heritage buildings to continue to be functional, but compromises should only be accepted when there is a great net benefit for the community. To save our heritage buildings and build brighter communities, Heritage Winnipeg strives to build bridges between stakeholders, facilitate communication, and ensure that communities are at the heart of built heritage projects. When we all work together, the Sanford Building and Maw’s Garage can become an irreplaceable community asset that we can all be proud of!
To learn about the history of the Sanford Building and Maw’s Garage, be sure to visit last month’s blog:
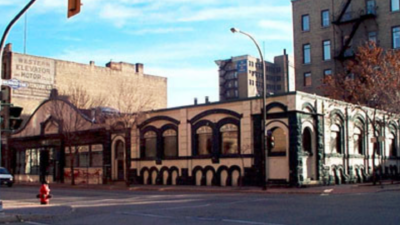
Maw’s Garage and the Sanford Building at the southeast corner of the intersection of Bannatyne Avenue and Princess Street, circa 1995.
Source: Virtual Heritage Winnipeg
THANK YOU TO THE SPONSOR OF THIS BLOG POST:

Written by Heritage Winnipeg.
SOURCES:
291 Bannatyne Avenue | Public notices - City of Winnipeg
Densification & multifunctionality | Smart City Sweden
Guide for Saving a Historic Building | Wolfe House & Building Movers
Historical Buildings and Resources Committee | May 15, 2025 - City of Winnipeg
How to Save a Building | Historic England
List of Historical Resources | City of Winnipeg
R:ED Meeting with Developers pre-Appeal | John G - June 8, 2025 - Residents of the Exchange District
Towering High Over Maw's Garage | John G - April 15, 2025 - Residents of the Exchange District





