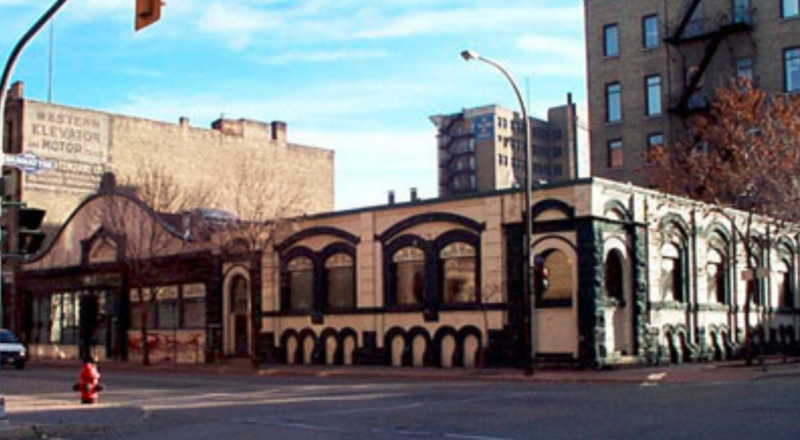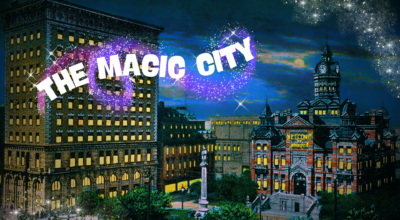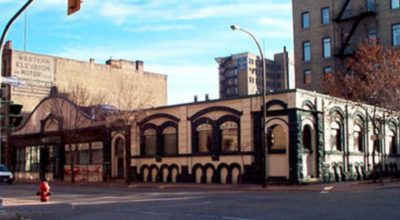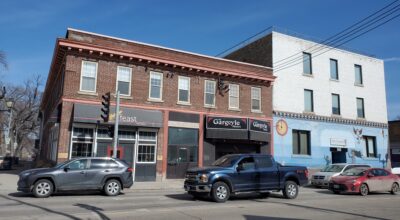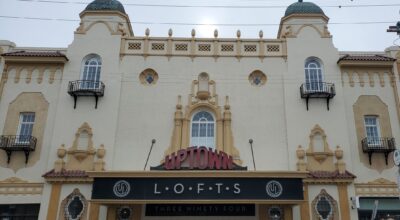
/ Blog
June 26, 2025
Two Histories Intertwined: The Sanford Building and Maw’s Garage (Part One)
In April 2025, media stories started to break about a new development proposed for Winnipeg’s Exchange District: 291 Bannatyne Avenue. The project, which would include nine-storey additions to the historic Sanford Building and Maw’s Garage, was receiving pushback from the Exchange District residents. Concerns about the project’s height, construction potentially damaging the surrounding heritage buildings, and disrupting the continuity of the historic neighbourhood were all valid. Even professionals at the City of Winnipeg were conflicted; the Historical Buildings and Resources Committee did not support the project, while the Director of the Planning, Property & Development Department did.
Perhaps surprisingly, Heritage Winnipeg took a firm stance in support of the project at 291 Bannatyne Avenue. Why? How could the organization that advocates for Winnipeg’s built heritage support a project many saw as potentially damaging our history? Though the answer is complicated, at its heart is community. Heritage Winnipeg supports building vibrant communities because it is communities that save our built heritage.
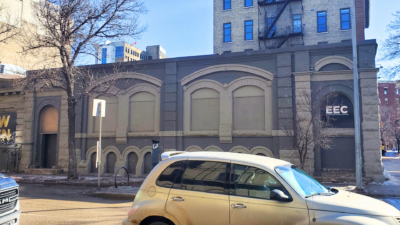
The Sanford Building at 291 Bannatyne Avenue in February 2025.
Source: Heritage Winnipeg
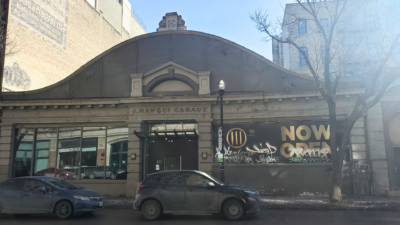
Maw’s Garage at 111 Princess Street in February 2025.
Source: Heritage Winnipeg
Just north of Winnipeg’s famous intersection of Portage Avenue and Main Street is the Exchange District, a National Historic Site, and one of the largest historic districts in Canada. Stretching westward from the banks of the Red River and across Main Street, at first glance, the neighborhood appears frozen in 1913, with over 100 heritage buildings lining narrow streets. History abounds at every turn; Western Canada’s first skyscraper, Winnipeg’s Newspaper Row and Bankers Row, two Grain Exchange buildings – the area’s namesake, and more are all found there.
The Exchange District showcases over three decades of prosperity and growth around the turn of the 20th century. It was once the finance, manufacturing, and wholesale centre of Western Canada, all located within 20 city blocks, east and west of Main Street. But behind the historic facades of the sophisticated office towers and robust warehouses, time has not stood still. Today, the Exchange District is a vibrant mixed-use, walkable neighbourhood, with its grand heritage buildings continually adapting to serve the needs of an ever-changing community.
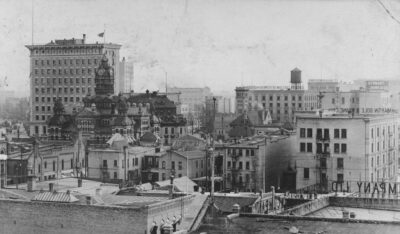
The West Exchange District looking south toward Old City Hall and Market Square from just beyond Scott Memorial Orange Hall, sometime between 1904 and 1912.
Source: Martin Berman Postcard Collection (public domain via Winnipeg Public Library)
The Sanford Manufacturing Company, a leading clothing manufacturer from Ontario, strategically opened its western wholesale branch in Winnipeg in 1882. Initially located at 24 McDermot Avenue, the company’s growth soon necessitated a larger space. Consequently, in 1890, the company constructed the stout, three-storey Sanford Building at 291 Bannatyne Avenue (also 109 Princess Street) in Winnipeg’s burgeoning warehouse or wholesale district, now known as the Exchange District.
The Sanford Building was designed by Charles H. Wheeler, a highly sought-after architect in Winnipeg. Like many of the other warehouses in the neighbourhood, it was designed in the Richardson Romanesque style. Due to the Sanford Building’s location at the southeast corner of the intersection of Bannatyne Avenue and Princess Street, the structure had two ornamental facades. These facades were covered in arched windows and arched entrances, with abundant decorative brickwork, all set upon a rustic stone foundation. The highlight of the design was the square quasi-tower at the corner, topped with a fancy parapet including pediments.
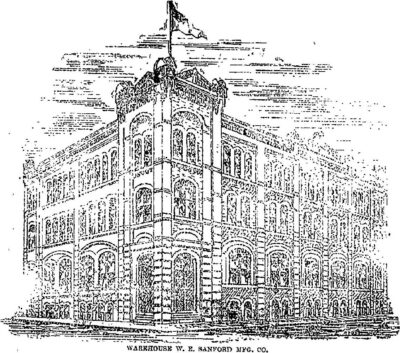
The Sanford Building at 291 Bannatyne Avenue in 1891.
Source: Manitoba Daily Free Press – February 14, 1891 – page 5 (public domain)
Wheeler was brought back as the architect in 1903, when a fourth storey was added to the warehouse. Additions were a common practice for buildings in the Exchange District when Winnipeg’s economy was booming, with the facades of the Sanford Building’s fourth floor having a simpler design. Arched windows were employed once again, this time crowded with a planer cornice and no pediments. While the interior design of the building is unknown, it was intended for multiple tenants. It also featured an internal solid brick wall dividing the north and south halves of the building as a means of fire protection. Whether or not it served any protective purpose is questionable, as a fire that started in the northern half of the building in February of 1941 resulted in $75,000 worth of damage.
The Sanford Manufacturing Company seems to have departed from its warehouse in Winnipeg’s Exchange District sometime in the 1920s, but the building was still owned by the same family until the 1941 fire. Afterwards, a variety of businesses used the structure, which was reduced to a single storey in the 1940s. The Sanford Building was eventually converted into Brandy’s Lounge and the Old Spaghetti Factory Restaurant in the 1970s – an early example of adaptive reuse in the area. In 1979, the building was added to the City of Winnipeg’s List of Historical Resources, protecting it from demolition or alteration of its character-defining elements. Since the Old Spaghetti Factory moved out in 1999, the building has been underutilized, only used as a private club with events and concerts.
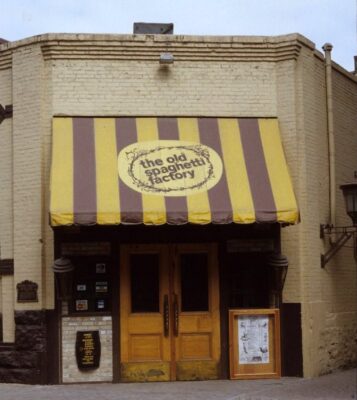
The Sanford Building at 291 Bannatyne Avenue when it was home to the Old Spaghetti Factory.
Source: Winnipeg Building Index (CC BY-NC 3.0 via University of Manitoba Libraries)
While the Sanford Manufacturing Company flourished in Winnipeg at the turn of the 20th century, other industries were also on the rise in the thriving young city. The first automobile arrived in Winnipeg in 1901, and quickly gained popularity with 290 in the city by 1907. Joseph Maw, a carriage merchant located at 280 William Avenue, seized the opportunity in 1903 to add automobiles – his real passion – to his business. Despite having just built the three-storey Maw Block on William Avenue in 1897 and a warehouse in 1901 that had already been expanded twice, Maw still needed more space for automobile retail.
In 1907, Maw’s Garage was built at 114 King Street (also 111 Princess Street) in the west side of the Exchange District. The one-storey structure functioned as both a garage and showroom, stretching 60.4 metres across the block from King Street to Princess Street. Two identical red brick facades faced outwards on each end of the building. In contrast to the heavy Richardson Romanesque style warehouses of the area, the garage drew on the elegant Classical Revival style. It was designed by Montreal Architect Howard Colton Stone, who had just designed the 1905 Stanley Block at 619-625 Main Street for Maw. The construction was then supervised by local Architect Leonard T. Bristow, who worked at Stone’s Winnipeg branch.
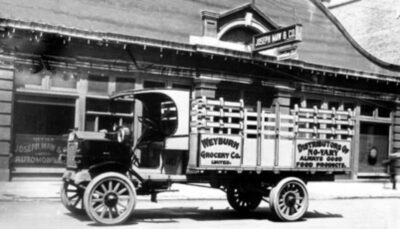
Maw’s Garage at 114 King Street around 1920.
Source: Heritage Winnipeg Collection, image 04-651 (via Virtual Heritage Winnipeg)
Though only the pillars from the facade of the Stanley Block, which burned down in 1969, remain standing, Stone’s influence over both buildings is clear. Centered on each facade of Maw’s Garage was a large double door surrounded by classical motifs, including pillars very similar to those of the Stanley block, entablature, and pediment. These doors led to the garage space, which took up about two-thirds of the heart of the building. The garage space was so vast that it was able to accommodate around 150 automobiles at one time! Illuminated and vented by four skylights, the garage space was acclaimed for being unencumbered by columns.
On each side of the central entrance of Maw’s Garage were two large plate glass windows surrounding a smaller entrance. On the King Street facade, these entrances led to retail and office space, with retail and repair space on the Princess Street side of the building. The nearly all glass facades both supported a gracefully curving blind storey, giving the appearance of an oversized eyebrow dormer, with a decorated flagpole at the apex. While seemingly insubstantial when compared to the surrounding warehouses, Maw’s Garage was “without doubt the largest and best in Canada with few to equal it in America.” (Winnipeg Free Press – July 18, 1907 – page 9) The building was owned by Maw’s estate until 1930, with new businesses moving into the space in the following years.
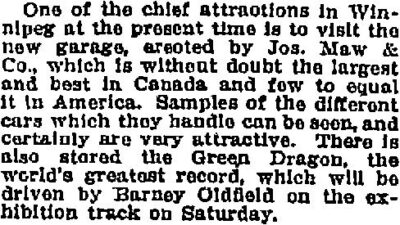
A clipping from the newspaper on July 18th, 1907 celebrating the new Maw’s Garage at 114 King Street. Barney Oldfield was a race car driver from the United States who set multiple records driving a “Green Dragon” made by the Peerless Motor Company.
Source: Winnipeg Free Press, page 9 (public domain)
In 1941, the fate of the Sanford Block and Maw’s Garage began to intertwine. While the two buildings’ street addresses were rather different, the structures abutted one another on Princess Street, creating an “L” shaped conglomerate. It was the northern section of the Sanford Block, which was directly adjacent to Maw’s Garage, that started on fire on a February day that year. The garage was damaged, but thanks to fast-acting employees, sixty vehicles were quickly moved out of the building, reducing further losses.
There are conflicting reports as to whether or not the destruction from this fire caused the top three storeys of the Sanford Building to be removed. The extensive damage would certainly be a valid reason for the demolition, but some reports suggest it was the purchase of the building by Maw’s company, which then connected to the neighbouring garage, that caused the reduction of the height of the warehouse. Perhaps it was a confluence of events? Did the new owners of the Sanford Block not need to rebuild three gutted floors when automobiles could not access them?
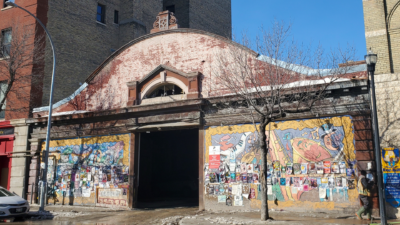
Maw’s Garage at 114 King Street in February 2025.
Source: Heritage Winnipeg
In the 1970s, when the Sanford Block was adaptively reused as a lounge and restaurant, Maw’s Garage was included in the project. The western half of the garage, already directly connected to the warehouse, was a part of the eatery. The eastern half of the garage was converted into a 26-space parking garage, with the interior gutted, central double doors removed, and the rest of the facade boarded over. Despite these dramatic changes inside, Maw’s Garage was added to the City of Winnipeg’s List of Historical Resources in 1979, protecting what remained of the historical building. Today, the western half of Maw’s Garage, still connected to the Sanford Building, is also underused as a private club. The eastern half of Maw’s Garage remains a parking garage, sadly deteriorating due to neglect. But with its distinctive curved roofline facing Old Market Square, a historic greenspace in the heart of the Exchange District, Maw’s Garage persists as a Winnipeg landmark.
In the summer of 2024, Ridgix Building Solutions reached out to Heritage Winnipeg about their plans for redeveloping the Sanford Building and Maw’s Garage – the “291 Bannatyne Avenue” project. The developers were interested in building upwards, putting nine-storey additions on the Sanford Building and the western half of Maw’s Garage, creating a total of 144 residential units. The entirety of the ground floor of both buildings would then be updated and used for commercial space. The developers were willing to work with Heritage Winnipeg and the City of Winnipeg to find solutions to make the project sensitive to the historical context while remaining fiscally viable. Underused and vacant heritage buildings are the bane of the conservation movement, but Heritage Winnipeg does not universally support all redevelopment efforts. Why does Heritage Winnipeg support the 291 Bannatyne Avenue project? And how will it help build a vibrant community?
To learn how this story ends, check out part two of this blog:
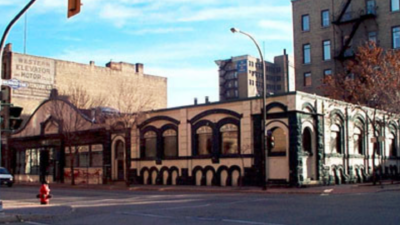
Maw’s Garage and the Sanford Building at the southeast corner of the intersection of Bannatyne Avenue and Princess Street, circa 1995.
Source: Virtual Heritage Winnipeg
THANK YOU TO THE SPONSOR OF THIS BLOG POST:

Written by Heritage Winnipeg.
SOURCES:
AUTO BRIGADE IS INCREASING: Many New Cars Sold This Season - Good Judgment Used By Buyers. | page 14 - June 22, 1907 - Winnipeg Tribune
Exchange District National Historic Site | City of Winnipeg
Exchange District National Historic Site of Canada | Parks Canada - Government of Canada
Historical Buildings and Resources Committee | May 15, 2025 - City of Winnipeg
List of Historical Resources | City of Winnipeg
THE NEW WAREHOUSE OF THE W.E. SANFORD MFG. CO.: A Building Which Would Do Credit to Any City Double the Size of Winnipeg — Enterprise of This Successful Firm. | page 5 - February 14, 1891 - Manitoba Daily Free Press
Romanesque Revival (1840 - 1900) | Ontario Architecture
Stone, Howard Colton | Biographical Dictionary of Architects in Canada 1800 - 1950
That gap on Main Street | Christian Cassidy - June 11, 2020 - West End Dumplings
Wheeler, Charles Henry | Biographical Dictionary of Architects in Canada 1800 - 1950
The Year Past, 1979 | City of Winnipeg Historical Buildings Committee - 1979





