
/ Blog
May 28, 2020
Kildonan Park: Strolling Through History
A beautiful site with lush trees and open fields, Kildonan Park is the perfect place to socialize and relax. Established in 1909 at 2015 Main Street, Kildonan Park was a 73-acre space. Over time, the park has since expanded and now spreads 98 acres beside the Red River. People can enjoy the park in a variety of ways including, (but not limited to) games of Ultimate Frisbee, having picnics, going for a walk with their dogs, exploring the playgrounds, or stopping to smell the colourful flower gardens. The colder months mean activities such as sledding, skating, and cross-country skiing — making Kildonan Park an all-season spot for visitors to celebrate the welcoming space.
Today, the now-iconic 111-year old Kildonan Park has been second to only the Assiniboine Park for 60 years.
“Kildonan Park, Winnipeg’s second suburban park, has remained very much the “second-best” park throughout its 63-year history… From the beginning, Kildonan Park, regardless of the enthusiasm generated for and by its creation, has played a subservient role to Assiniboine Park……The major advantage of this site was its natural beauty, superior to any other Winnipeg Park.”
The History and Development of Kildonan Park in Winnipeg, Manitoba The City of Winnipeg, Parks and Recreation Department, December 1972
The park, owned by the City of Winnipeg, is known for its timeless design. The enchanting space is also home to some of Manitoba’s oldest and largest trees. Two of Kildonan Park’s main natural features are the Red River and Lord Selkirk Creek which pass through and help shape the rest of the park for all to enjoy. The park expertly merges the built and natural, with its historic buildings and incredible landscape that is known throughout Manitoba today.
It all started when park planner and landscaper, George Champion stated in Kildonan Park’s Superintendent’s report from 1908, that it was “imperative that steps be taken to acquire land in the various outlying sections of the city, for future park sites.” The report also made strong recommendations to secure a minimum of 200 acres of land on the Red River north.
Along with implementing the design of Assiniboine Park, Champion was also responsible for the creation of other much smaller parks such as St. Vital Park.
Winnipeg was growing rapidly in the early 1900s, and the desire for outdoor recreation that was closer than the city’s only suburban park at the time, Assiniboine Park, was strong. Appreciation and excitement shown from the public for this new space pushed for and justified the development of Kildonan Park. In 1909 at the cost of $116,915, the city was ready to start creating the outdoor space. The same year, Champion designed plans and also submitted suggestions for winter activities that people could use the space for (which many of us enjoy today) such as skiing and tobogganing.
By 1910, with the majority of plans complete, open areas of the park now included grass and six acres of the woods that were free of dead trees. The park was naturally beautiful from the acquired land, but refinements such as planting flowers made the park more welcoming. Roadwork on the park started with staking in the summer and grading beginning in autumn. That year, the park also gained additional acres of land, totaling 98.2 acres, which is the present size of Kildonan Park.
The following year, Champion presented a plan to the Winnipeg Parks Board for further development of the park to follow the English Landscape Style. It is a movement that is supposed to make a landscape look like it was designed by nature even if it is technically man-made. It is a movement that includes gently rolling hills and water, typically planned against a forest background. The 19th-century style adds shrubs and flowering perennials that flow in a painterly fashion along gravel pathways.
This plan also included features and facilities such as the Formal Flower Garden, the Music Grove, and Music Pavilion (now known as the Rainbow Stage). Rainbow Stage became Winnipeg’s only outdoor theatre on September 22, 1953. Built by the local firm of Smith, Munn, Carter, Katelnikoff, it was Smith Carter that helped come up with the name of the stage after remarking how lights over a model of the structure’s proscenium arch resembled a rainbow. In 1970 the addition of the geodesic dome (shown below) over the auditorium helps protect it from unpleasant weather.
A meadow called “Bannerman Field” provided sports facilities to visitors interested in lacrosse, football, tennis, and baseball. Three rustic wooden bridges over the creek kept the natural tone of the park, with the addition of wild grapevines along the railings. The removal of undergrowth around the riverside helped clear space for viewing the Red River too.
By 1912, the park’s roads were complete with two types of curved paths passing through the brush and fields to help maintain an individual experience between motorists and pedestrians.
A pavilion was designed by Winnipeg architect, George. W. Northwood in 1914. The third unit of the pavilion was semi-circular in design with French windows opening along the face wall onto a pergola of timbers at 30 x 30 ft to replace the old structure. That year, the park constructed a floating dock and started another major project which was the Formal Flower Garden for along the banks of Lord Selkirk Creek. By May 22, 1915, Kildonan Park and the new pavilion officially opened to the public.
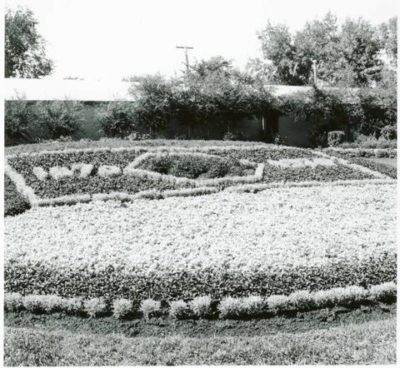
Kildonan Park Formal Gardens (1970)
Source: Winnipeg in Focus
Years later in 1923, the Lord Selkirk Association erected a statue at Kildonan Park in memory of the late Chief Peguis, Chief of the Saulteaux. The monument still stands in the park to this day.
Unfortunately, 50 years after its construction, the pavilion would be demolished in 1964 after the great 1950 Flood. Despite the damage, 1950 also marked the beginning of Kildonan Park’s revival. Kildonan Park would follow the recommendation to be open year-round and include a winter playground, something they did not revisit since George Champion’s plans 44 years earlier. In 1955, permanent coloured lighting was also added to the pergolas at Rainbow Stage.
By early June in 1964, the new and second pavilion, which we know as the Peguis Pavilion, was built for the park. It was designed by Morley Blankstein and built by the architectural firm of Blankstein, Coop, Gilmor and Hanna (now known as Number Ten Architectural Group). The pavilion situated on the south side of the Lord Selkirk Creek acts as an all-weather pavilion. It would include a coffee shop and a dining room with catering facilities that could seat up to a hundred people. With a budget of approximately $125,00o, the resulting pavilion design was a modernist building built with a concrete waffle roof (also known as a ribbed slab), Brutalist-style exterior walls on the lower floor, clerestory windows to help circulate the temperature of the building and pilotis-style columns to elevate the structure above the ground. The style, used in fishermen’s huts across Asia and Northern Europe, creates the illusion and feel that the building is almost floating.
Around the same time as its construction, landscape architect for the Metropolitan Winnipeg government, Günter A. Schoch designed the nearby pond to compliment the 1964 modernist pavilion. This pond with large limestone retaining walls is what the park uses in the wintertime as a skating rink, or as a wonderful piece of natural scenery with blooming local flowers along its edges in the warmer months.
Throughout time, Kildonan Park has also opened an Olympic-sized swimming pool (1965), more sports facilities and playing fields, and a picnic grove with barbeque pits. Another iconic piece of history at Kildonan Park is the famous roundhouse in the middle of the forest called The Witch’s Hut. Located on the Red River, the rustic structure looks like it is straight out of the Brothers Grimm Hansel and Gretel fairy tale. The Witch’s Hut project construction started in 1970 by the German Canadian Congress, and after they wanted to build the structure in a centennial celebration of the German community in Manitoba.
German architect, Hans-Peter Langes designed the hut. John Nelson created the masonry of the structure using stone for the foundation and topping the hut with a pointed woodwork roof. Small windows decorate the hut and include small translucent tiles to add to the otherworldly tone to the site. Within the hut, you can find figures of the characters from the story such as Hansel, Gretel, and even the witch. People can go on tours in the summer at the Witch’s Hut or enjoy other activities at the park throughout the season.
Recently in 2018, as a way to redesign and reconstruct the pond and plaza, the City of Winnipeg commissioned a Park Masterplan that included the pavilion. This plan led to the Winnipeg Arts Council commissioning local artists and architects to update the space, which led to the creation of a Bokeh (Japanese word for blurriness) light installation by local artist Takashi Iwasaki and landscape architect Nadi Design.
The piece made out of powder-coated steel and aluminum, acrylic, concrete, and LED lights stands at approximately 7.5 metres tall. The Bokeh curves much like a whimsical fishing rod or angler fish towards the pond. This installation harmoniously works with the historic pavilion and its pond, as its four bulbs, each in different colours, illuminates the space for skaters in the winter.
The park is a wonderful example of finding a balance between historic architecture and nature in Winnipeg. Over time, updates to Kildonan Park’s space show improvements to the park visitor’s experience. These changes date as far back as the mid-1970s, with the addition of Rainbow Stage’s new dome roof, washrooms, and box offices, to the more recent additional signage and lighting systems.
Open year-round with free admission, Kildonan Park remains a relaxing space where people of all ages can reconnect with the environment, while enjoying the green and industrial heritage of our city!
THANK YOU TO THE SPONSOR OF THIS BLOG POST:

Written by Georgia Wiebe on behalf of Heritage Winnipeg.
SOURCES:
Brock Road Nursery, A Brief History: The English Landscape Movement,
German-Canadian Congress, The Witch’s Hut,
Goethe-Institut, The Witch’s House in Kildonan Park,
Guiding Development and Design Today and Into The Future, Kildonan Park Masterplanning Document,
Manitoba Historical Society, Memorable Manitobans: George Champion (1870-1946),
The City of Winnipeg, The History and Development of Kildonan Park (PDF)
Tourism Winnipeg, Garden City/West Kildonan,
Tourism Winnipeg, Kildonan Park,
Travel Manitoba, Kildonan Park,
Winnipeg Architecture Foundation, Peguis Pavilion,





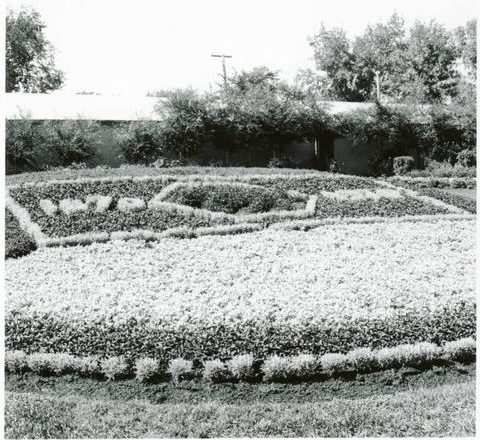

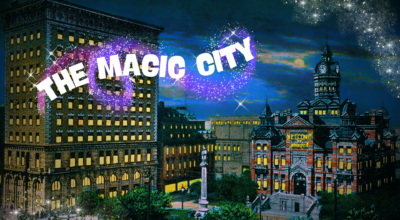
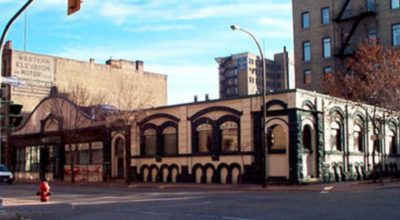

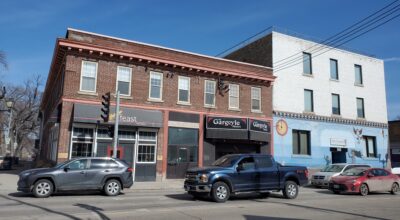
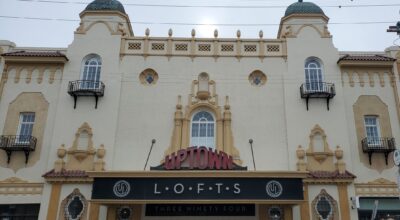
This is a \nice little piece on our lovely Kildonan Park. Sadly, I heard nothing of an anniversary five years ago
Like!! Really appreciate you sharing this blog post.Really thank you! Keep writing.
I saw a tree today in the park and want to lnow what it is in between Rainbow Stage and the Kiddie Park.It has prickly fruits on it .
Sorry, we do not specialize in identifying tree species.