
/ Blog
June 24, 2020
The Hammond Building: A Home For Heritage
Tucked in Winnipeg’s Exchange District at 61-65 Albert Street between Notre Dame Avenue and McDermot Avenue is the Hammond Building. This incredible structure is where the team at Heritage Winnipeg works hard to promote the conservation of Winnipeg’s built heritage. Built during the early 1900s, the Hammond Building is a municipally designated structure. Not only is the Hammond Building located in the Exchange District, which happens to be a national historic site, it is also an impressive example of Winnipeg’s early entrepreneurial heritage.
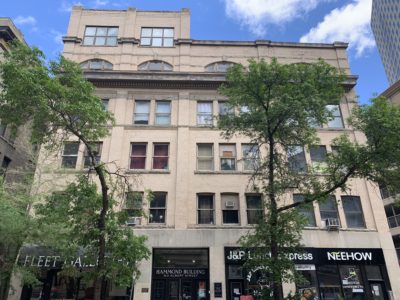
The Hammond Building in 2020.
Source: Georgia Wiebe for Heritage Winnipeg
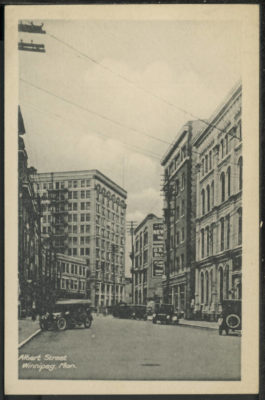
Albert Street (between 1913-1922).
Source: Past Forward
The original owner of the Hammond Building was William J. Hammond. During his youth, Hammond ran his own fur and hat business in Toronto. Later on, around 1896, he decided to transfer his business to Winnipeg. By 1898, Hammond’s new hat store was built on 432-434 Main Street. It was there at his new store that Hammond became famous around the city for giving away free hats. In 1902, Hammond started to build a warehouse for his hats and furs right behind 432 Main Street on Albert Street, which would become known as the Hammond Building.
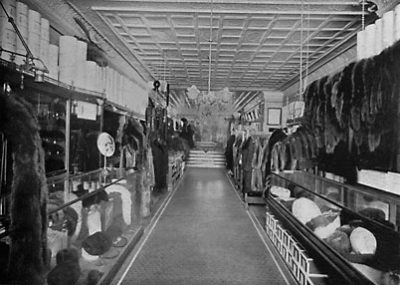
W.J. Hammond Furrier (circa 1903).
Source: Virtual Heritage Winnipeg
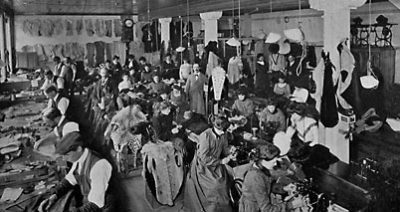
W.J. Hammond tailoring and gunnery department (circa 1903).
Source: Virtual Heritage Winnipeg
The Hammond Building was constructed in several stages over 91 years. This was a common tactic of builders during the early 20th century, adding to buildings when demand and finances made it feasible. While some have described the final façade of the Hammond Building as “disjointed” because of this building practice, most of the additions were designed by the same architect, which created a sense of cohesion. The inside of the building is somewhat less graceful in its design, influenced by the odd shape of the land it was built on and from years of additions. An evolution of door styles is displayed down long, slightly askew hallways, that are still heated by large radiators. And hidden behind more modern finishes are historic gems, such as expansive pressed tin ceilings and hardwood floors.
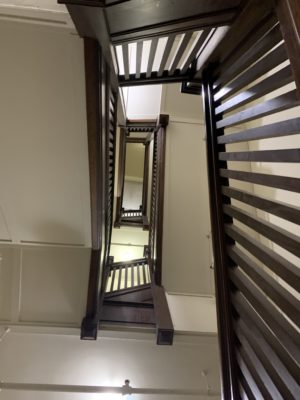
The stairs leading up the Hammond Building in 2020.
Source: Georgia Wiebe for Heritage Winnipeg
Built on Lot G of the former McIntyre Estate, the first iteration of the Hammond Building was only two storeys tall and only about half as wide as the building we see today. Designed by J.H.G. Russell in the Edwardian style, the buff brick façade featured a simple, balanced design with generous windows topped by flat arches and supported by rough-cut stone sills. The ground floor windows and doors of this original façade have since been altered to accommodate the later addition on the northern side of the building, but undoubtedly would have been symmetrical at the time it was first constructed. Stepping inside the Hammond Building the original northern exterior wall of the building is still visible in the middle of the building, creating somewhat of an odd divider at the top of the stairs just inside the entrance. Built of brick and wooden beams, the original Hammond Building cost $14,000 to construct.
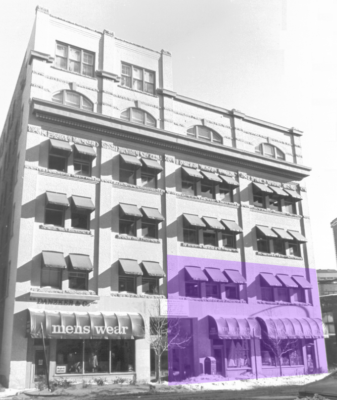
The original two-storey Hammond Building built in 1902 is highlighted in purple.
Source: City of Winnipeg
The building’s architect, Russell, was one of the city’s best-known architects in the 19th century. He was responsible for designing other incredible buildings in the area as well including the McArthur House, the Dingwell Building, and the Lake of the Woods Building.
In 1905, business was good and Hammond was able to add another two storeys to his building, gaining ten offices. Again designed by Russell, the addition echoed the design of the previously built floors. This addition cost $12,500 to build. Intended for manufacturer agents to be “leased as offices and sample rooms”, the upper offices included small businesses such as the Danzker Dress and Tailor Company (from 1933). Retail shops resided on the ground floor of the building.
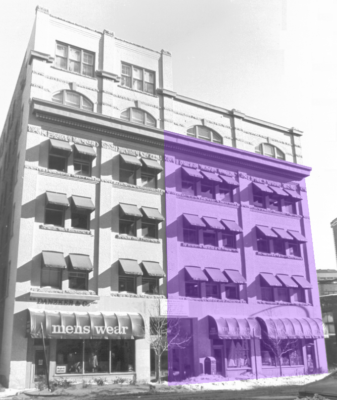
The Hammond Building with the 1905 addition highlighted in purple.
Source: City of Winnipeg
Only two years later in 1907, Hammond further expanded the building. This was no small expansion, for it nearly doubled the building’s size by constructing a five-storey addition on the northern side of the building, costing $35,000. These alterations added another thirty-four units to the building. The design remained consistent with the original part of the building, likely due to the fact that Russell was still being used as the architect. The most notable difference is the bays of windows which changed from being three windows on the south side of the building to two on the north, likely to accommodate the limited space available. Also, the construction of the fifth floor saw the introduction of a new style of window, wide and arched, with a simple keystone decoration and horizontal bands of rough-cut stone.
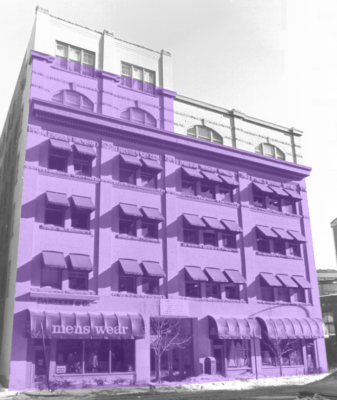
The Hammond Building with the 1907 addition highlighted in purple.
Source: City of Winnipeg
The fifth floor was then expanded over the southern half of the building in 1909, seamlessly matching the 1907 addition. At the cost of $5,000, the block now had fifty-two suites.
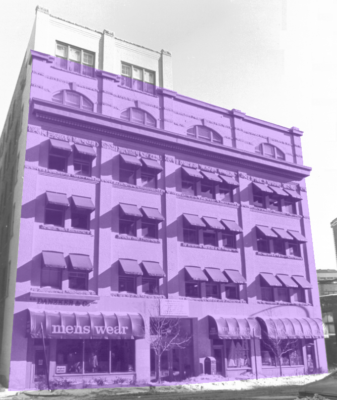
The Hammond Building with the 1909 addition highlighted in purple.
Source: City of Winnipeg
At some point, a sixth storey was seemingly hastily added to the northern half of the building. With windows that did not match the building and a lack of continuity of design, this addition seems to be somewhat of a quick, low budget answer to a pressing need for space. It can be assumed that this addition took place before 1923, as it seems to be visible in pictures of the fire that took place at the building that year. It is incredible to think about how this historic structure grew to six storeys within a short period of time!
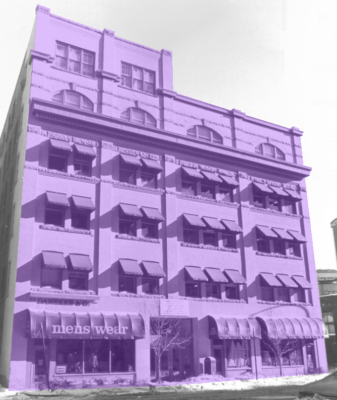
The Hammond Building with the sixth-floor addition highlighted in purple.
Source: City of Winnipeg
The Hammond Building saw its final addition in 1993. To be built on the southern half of the sixth floor, plans for a solarium style addition started in the late 1980s and were approved by the City of Winnipeg’s Design Review Committee. The project was led by Number TEN Architectural Group and designed by Jess Dixon. Set back from the façade, the solarium is nearly impossible to see from the front of the building. This setback respects the historic integrity of the Albert Street streetscape while allowing for a modern addition.
The solarium, which can host up to 200 people, was an excellent new space for the tenants, hosting events and day to day activities. The design included large triple glazed windows on three sides, well-insulated indoor space with a full kitchen and a new 1200 amp electrical service. It created a warm, welcoming atmosphere with natural light flooding through the generous windows. The solarium addition was one of a kind, being the first rooftop addition to a designated heritage building in the Exchange District, before the Exchange District was declared a national historic site!
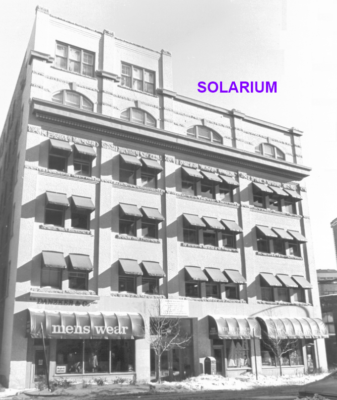
The completed Hammond Building with the location of the solarium on the sixth floor indicated.
Source: City of Winnipeg
Despite Hammond having spent nearly his whole career in Winnipeg, he opted to move to California when he retired in 1911. He lived there until he passed away due to illness in September of 1926. At the time of his passing, Hammond was no longer the owner of the Hammond Block, having sold the property a few decades earlier.
On October 31, 1923, a fire caused major damage to the Hammond Building, starting on the second floor and continuing all the way up to the roof . According to an investigation, it was determined that the fire started in the elevator engine-room, possibly due to the motor. An article by the Winnipeg Tribune described the damage to the building and the potential cause of the blaze:
‘The freight elevator was at this time standing at the third floor, but had later dropped to the second floor, where the charred framework now hangs…. The flames shooting up the shaft were cut off at the third floor and forced out into the passageway at the second floor. By an arrangement of heavy fire-doors, the building is divided into three distinct sections. With the growing heat, these fire doors automatically closed, and outside of water and smoke damage, both the closed off sections escaped the ravages of the flames….. Charred and dripping walls are the only indications of the intensity of the fire in this section of the building in the basement, and on the first and second floors. A visit to the fourth floor, where the damage was greatest, shows, however, that the flooring of the front centre section was burned almost through.’
– The Winnipeg Tribune, November 1, 1923
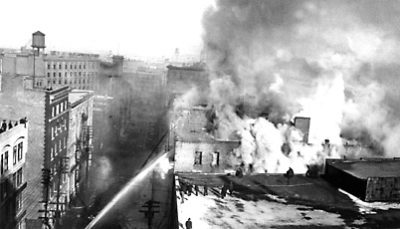
Hammond Building fire (1923).
Source: Virtual Heritage Winnipeg
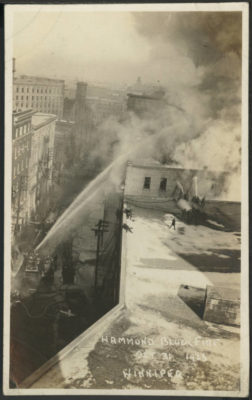
The Hammond Block Fire (October 31, 1923).
Source: Past Forward
The damage to the upper floors would cost the Hammond Building a total of $168,000. Luckily, the walls of the structure were left intact and Russell was able to return and help fix the damage in 1924. These repairs cost roughly $50,000, using the same wooden beams and brick post-construction to rebuild the structure.
Ever since the 1940s, the Hammond Building has gone through a variety of updates and maintenance. Even its current owner keeps maintenance checks on the Hammond Building and finds ways to update the structure such as repainting and more. Signs and awnings have come and gone, but the historic facade has remained more or less unchanged.
In 1978, the Heritage Canada Foundation (now known as the National Trust for Canada) purchased the Hammond Building. Nearly three years later, on July 14, 1980, the Hammond Building was granted municipal heritage designation. The Hammond Building was one of the earlier structures to be designated, as the City of Winnipeg only started designating historical buildings in 1978 due to newly enacted protective legislation. The designation meant the Hammond Building was saved from the potential of being torn down or having its historical characteristics modified. This way, we can all enjoy its architectural design for years to come!
The National Trust for Canada describes the importance of the Hammond Building’s municipal designation:
“In keeping with the National Trust’s policy on real property, the building would be returned to local ownership. Because at the time the Manitoba Heritage Act did not allow a restrictive covenant or special easement to be placed on title, it was decided that the best way to ensure long-term preservation was to transfer its ownership to a public authority.”
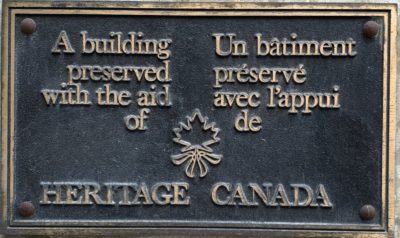
The plaque at Heritage Winnipeg commemorating it becoming municipally designated (2020).
Source: Georgia Wiebe for Heritage Winnipeg
In the late 1980s, a proposed parkade, to be built next door to the Hammond Building on Albert Street, had people concerned it would obstruct the views from the Hammond Building and ruin the historic streetscape. Traffic flow surrounding the proposed six-storey parkade also worried conservation groups like the Friends of Heritage Winnipeg. The eventual construction of the parkade in 1991 did cause damage to the Hammond Building’s foundation, with large cracks in the basement of the building that are still visible today. Despite the adjacent parkade the Hammond Building still stands proudly, unfazed by more than a century of change in the Exchange District.
Over the years, the Hammond Building has become a special place in the heart of Winnipeg’s downtown. It includes an incredible view overlooking some of the other Exchange District buildings like the Royal Albert Arms Hotel, the Telegram Building, and the Dingwall Building. There is a diverse range of people that work within the Hammond Building including artists, lawyers, non-profit organizations and more. The Hammond Building is not only a symbol of our early entrepreneurial heritage, but with Heritage Winnipeg working hard to help preserve the city’s other buildings within its walls, the Hammond Building is a shining example of how important it is to save these historic structures. May they continue to change with the times and be an integral part of the community, conserved for future generations!
Check out our virtual tour of the Exchange District that includes a tour of the Hammond Building!
THANK YOU TO THE SPONSOR OF THIS BLOG POST:

Written by Georgia Wiebe on behalf of Heritage Winnipeg.
SOURCES:
Canada’s Historic Places, Hammond Building
City of Winnipeg, 61-65 Albert Street
City of Winnipeg, Heritage Conservation
Manitoba Historical Society, Hammond Building
National Trust for Canada, Hammond Block
Ontario Architecture, Edwardian (1890 - 1916)
Virtual Heritage Winnipeg, The Exchange District
Winnipeg Architecture Foundation, Hammond Building




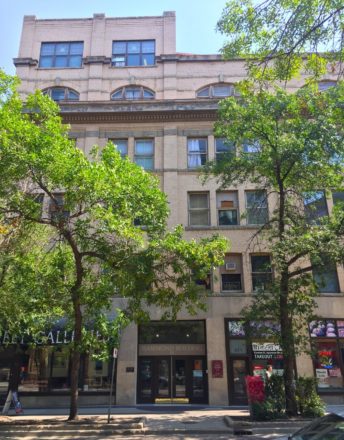

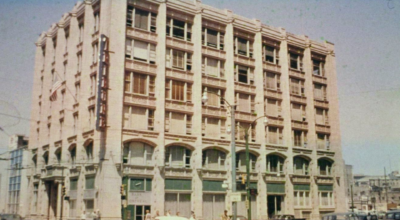
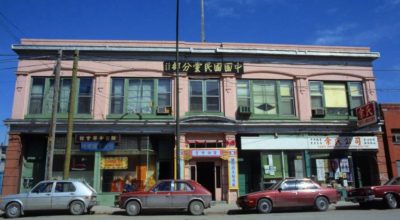
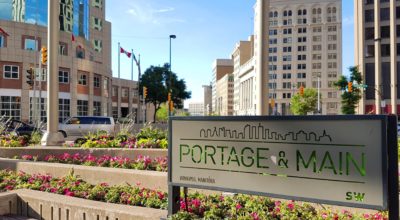
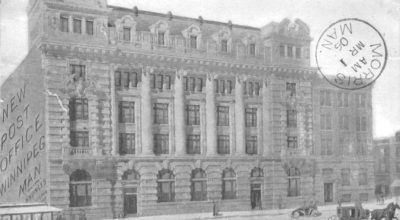
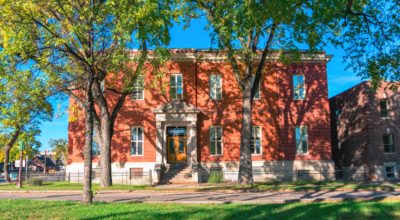
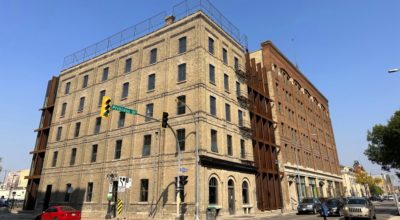
The modern roof-top addition is a very beautiful space to enjoy some relaxing time in the Exchange District . Thank you for this important improvement , those involved should be proud of their achievement .